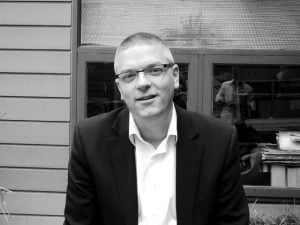Q&A: Daniel Beekwilder, Director of Daryl Jackson Robin Dyke Pty Ltd Architects
 The role of Daryl Jackson Robin Dyke Architects was to assist Gehry Partners (GP) complete the Schematic Design Phase by reviewing the building for compliance and to assist them in the sourcing of local materials, coordinate the lodgement of the planning consent application, assist GP through the design development phase and lead the documentation phase.
The role of Daryl Jackson Robin Dyke Architects was to assist Gehry Partners (GP) complete the Schematic Design Phase by reviewing the building for compliance and to assist them in the sourcing of local materials, coordinate the lodgement of the planning consent application, assist GP through the design development phase and lead the documentation phase.
It was amazing to work with Gehry Partners. As they do with projects all over the world, they have a well-structured way of working remotely that permeates through all of the project phases. We had four staff located in the GP Los Angeles office throughout the design development phase for two 12 week blocks; Emma Howarth, Beck Simons, Kristian Kaufmehl and myself. We also employed Natalie Haydon when her internship with GP finished, which meant we had five staff who really understood GP’s expectations and how the vision should be executed. This immersion into the GP culture really assisted us with the communications throughout the rest of the project. While in the United States we also had the opportunity to visit a number of other Gehry-designed projects including the Disney Concert Hall in LA, The Weatherhead School of Management in Cleveland and 8 Spruce Street (formerly known as The Beekman Tower) in New York. Again, seeing how these buildings had been completed really allowed us to understand how and why certain features were detailed for the UTS Building.
The inspiration behind the internal timber design was due to the fact that most GP projects use a relatively simple yet cohesive palette of materials. The key to it is that some of these materials will be used in an extraordinary way and quite differently than they have been by other architects in the past, and while GP projects might use similar materials from one project to the next, they never really do the same thing twice. Timber is used extensively within the interiors of many GP projects as it is a guaranteed way of adding warmth and character. It’s a way of humanising the spaces without resorting to decoration.
Our favourite aspect is the oval classroom structure, enveloped by the timber staircase linking levels three and four, is really amazing – and the interiors of those rooms we see today are, really, quite delightful.










