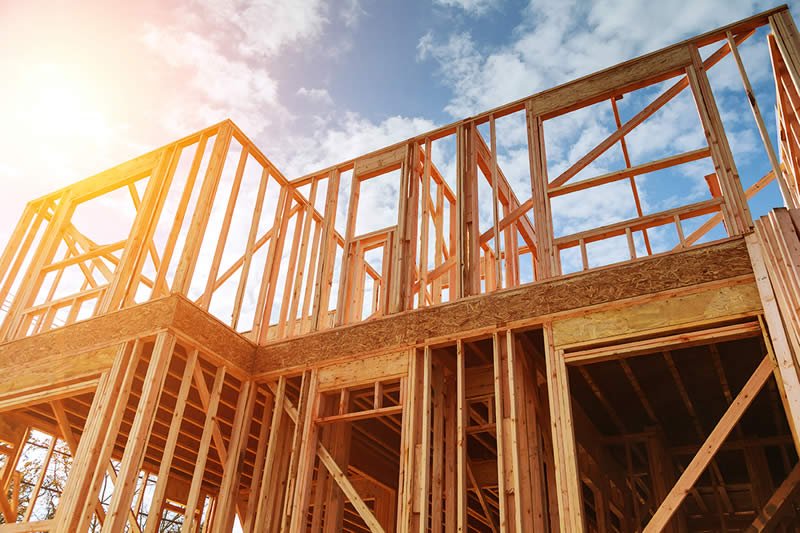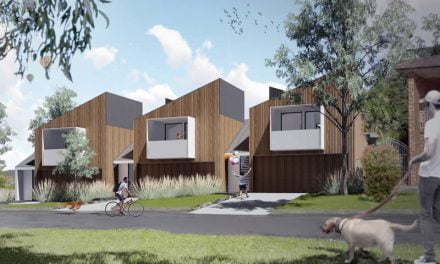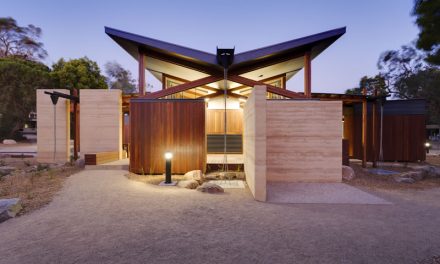The first in an ongoing series of lessons on bracing is in session. By Paul Davis.
It’s the summer storm season and so in TimberTrader News it’s bracing season!
I’ve addressed wall bracing many times in TTN over the last twenty years, but over the next few months I’m going to attempt to put it in a series of articles that coherently follow on from one another to build up the complete picture. A TimberTrader first (for me)!
So, Class, sit down, quiet please, Dr Davis is in the room. (That’s an honorary doctorate in shoddy carpentry from ANU (Antarctic National University).
Class, the first question is why the hell do we do it? Certainly, when I started in building the concept of bracing a domestic building was just starting to seep into the consciousness of the industry. After most of Darwin was levelled in 1974 by Cyclone Tracy, people realised that it was important that a house does more than just stand up under gravity loads. That awakening seeped out via Queensland through to the southern states. In the south, the idea met with considerable resistance from engineers, fabricators and builders alike. In some quarters there remains to this day some resistance! And there is certainly a lot of ignorance as to the rationale for bracing.
There was a tense national meeting of gurus about 25 years ago where reputedly Colin Mackenzie from Queensland’s TRADAC said in frustration that “In Queensland if a building falls down it’s bad design, in New South Wales it’s bad luck and in Victoria it’s an act of God!” We have moved on from there, but a real understanding of bracing escapes many.
So, in a physical sense we are trying to stop the building from falling over sideways – just like a shoebox would if you cut the two ends out of it.
It turns out that perhaps there is some cause for scepticism. Studies of cyclone damage have shown that these “racking” failures of housing almost never occur. Tie-down failures or failures of elements such as garage doors are more frequent and much more problematic.
On the other hand, we once built modest houses with small rooms. These have morphed into open-plan McMansions and, at the upper end of the industry, into even more open-plan architectural extravaganzas with more and more glass. This has only increased the potential for a bracing failure.
In a business sense, bracing has been good for the industry. It’s liberated us from designing and supplying the ‘dogboxes’ of yesteryear. And it’s another product to sell where we can mark-up material and labour. As well, we in the timber industry do it far better than the ‘dark side’ – the domestic steel framing industry.
So, the inescapable fact is that we have to do it. And it makes us money.
Reaching limits
To get to the real basics, we design, not for the everyday load, but for the ‘limit state’ load. This is when the structure is pushed to its point of immanent failure by the loads. I have lost count of the number of builders who have “been building like this for 20 years and I have never had anything blow down”. I have a smart-arse reply, but the more conciliatory answer is that your customers and your business wouldn’t be happy if the buildings failed every 20 years.
In fact, for housing we design for the severe wind event that would cause failure to occur, on average, once every 500 years. Superficially, that may seem ridiculously extreme but consider this: if we were to design for a lower 1 in 100-year limit state wind load then:
- Build a hundred houses and then every year on average you would have one fail.
- Any given house has a 10% chance of failing every decade.
- With a 50-year design life it has a 50% chance of failing in its life.
Not good odds!
So, we need to design this product correctly. However, of course you compete on the basis of cost, so it is important that you don’t waste money on bracing walls. In fact, since house bracing failures are so rare, on average it means we are probably overdesigning.
Over the next few months I’m going to make sure we have the fundamentals right and then look at some pitfalls and some of the tricks that we can use to come up with the best possible solution that is both safe and economical.
Catch you next month. Class dismissed!
Quiet as you leave, please!
Paul Davis is an independent structural engineer managing his own consulting firm Project X Solutions Pty Ltd. Phone: 02 4576 1555, email: pauldavis@timbertradernews.com. The views in this column are Paul’s and do not reflect the opinions of TimberTrader News.












