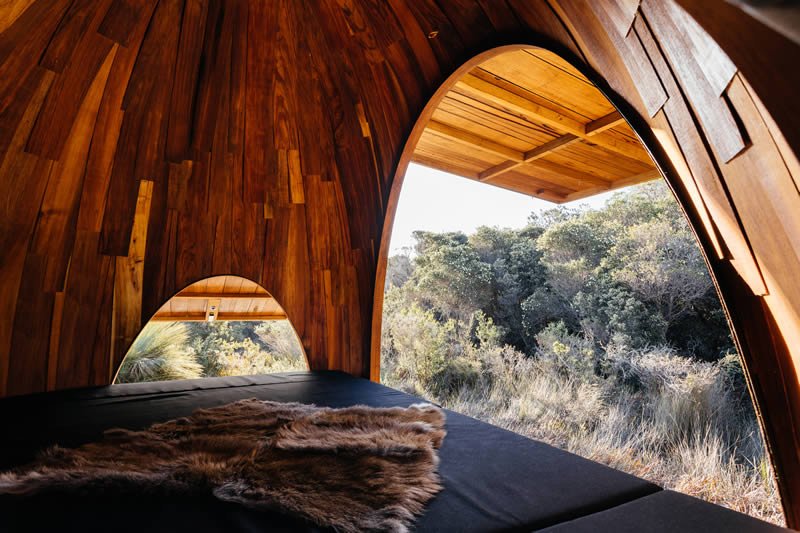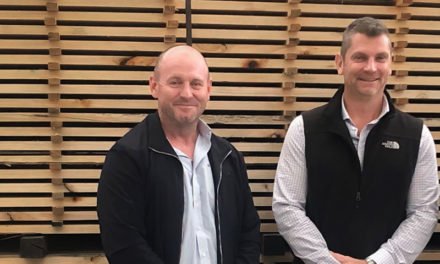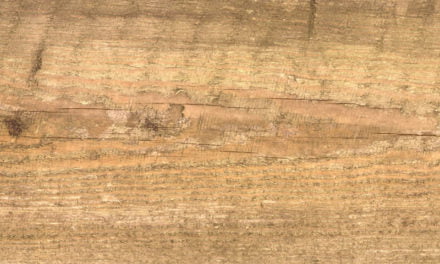Situated in Mount William National Park, northeast Tasmania, award-winning krakani lumi shows how timber can create buildings that meet the multiple needs of tourism, whole-of-life sustainability and celebrating the spirit of a location, all on a small budget.
To visit Taylor + Hinds Architects’ multi-award-winning krakani lumi (standing camp in the local language), you walk. You can choose between a four-and-a-half-hour hike from the start of the guided walk that rests at the camp, or a 500m jaunt from the nearest car access. Either way, it’s enough distance to make the difference between noisy tourist traffic and being surrounded by the shriek of birds in the coastal banksia around this outstanding project.
It’s tempting to say the camp is a step back to a simpler time, as the build combines traditional Western carpentry with the half-domed designs that dominated the local Aboriginal shelters for millennia. But although the look of the huts and main building is timeless, the sensibility behind it is very much of the moment.
The Aboriginal Land Council of Tasmania partnered with the architects on this project, which is part of the wukalina walk, a four-day, three-night guided walk around the larapuna/Bay of Fires and wukalina /Mt William areas. The walk is designed to both share the coastal beauty of the site with visitors, and to teach palawa (Tasmanian Aboriginal) cultural and community history. It is the first Indigenous-owned and -operated tourism venture of this scale in the state.
Getting there
When visitors arrive at the camp, they’re met by a traditional owner, who acknowledges them and cleanses their spirits at the firepit. Behind them, the charred black silvertop ash buildings stand like dark boxes in the bush, but once the welcome is concluded, they open up to reveal their glowing interiors.
Built by AJR Construct near Latrobe, the structures were helicoptered into place onto prepared supports with minimal footprints and clad in situ. No trees were removed or cut in the construction phase and after the first full year of operation, the landscape has returned to near-pristine condition. Should the camp ever be moved, the aim is to leave no trace it was ever there.
Inside the sleeping huts and the communal pavilion, overlapping shingles of richly coloured blackwood echo the bark shingles that clad the traditional shelters of people in the area before the arrival of Europeans. The domed spaces seem simple, but between them and the charred outer cladding are pulleys for lifting wall sections, wiring for the solar panels and a host of other concealed features that tip the camp towards the glamping end of the spectrum.
In the main building, local Tasmanian oak lines the interior, with dowels, battens and studs providing storage options for visitors and staff. Natural light is welcomed in with the lifting or sliding back of panels (brass screens keep the insects out), avoiding panes of glass that can attract and sometimes kill native birds. Inside the walls are small spaces where native animals can find habitat, to make up for the buildings taking up land where trees might one day have grown.
The camp is off-grid with power supplied by a solar array (and back-up generator), while a well-considered water and waste management plan keeps the coastal environment safe from contamination.
Built for purpose
With its roots in the temporary shelters that protected traditional owners, the camp pulls a clever double duty: keeping guests comfortable, while teaching them about the first peoples of the country at the same time.
The location was carefully chosen to reflect the ways Aboriginal camps were sited – tucked into a crescent of coastal banksia that protects the camp from wind, facing east to capture the morning sun.
The fragrance of a local melaleuca has been impregnated into the timbers that line the sleeping huts – it’s thought to aid a good night’s sleep – and soft wallaby skins are added to the sleeping bags to help keep walkers warm when the nights aren’t.
The four-month build wasn’t without its issues – having to camp on site in swags through the winter so the buildings would be ready for their opening season had its challenges. But the choice of local timbers and the partial offsite construction method kept difficulties to a minimum.
Walkers spend two nights at the camp and have the chance to explore the local region while they are there, as well as eat traditional foods (including mutton bird) and learn local culture. The final night of the walk is spent in an old cottage at larapuna (Eddystone Point lighthouse precinct).
After a year of operating through spring, summer and early autumn, the walk and camp have attracted rave reviews in several of the nation’s top tourism and architecture magazines. The camp has won a swag of awards, including the 2018 Australian Timber Design Awards Rising Star Award and People’s Choice, the 2018 AIA Nicholas Murcutt Award for Small Project Architecture, and Best of the Best at the 2018 INDE Awards, where jury member Stephen Burks introduced the award, saying “This project is one that touched my heart because of the simplicity of the structure, the sophistication of the materials, and the reflection of culture…”
The Aboriginal Land Council of Tasmania spent over ten years trying to bring this project to fruition. Taylor + Hinds Architects were involved for many of those years, consulting with the community and researching traditional methods of creating shelters. In his acceptance speech at the INDE Awards, Mat Hinds reminded the audience Tasmanian Aboriginals had been told they no longer existed. “We could clearly help them say: ‘We are here. Can you see us? We are here.’”
The wukalina walk runs from October to April every year. For details, visit www.wukalinawalk.com.au For more on krakani lumi, visit www.taylorandhinds.com.au or www.ajrconstruct.com.au











