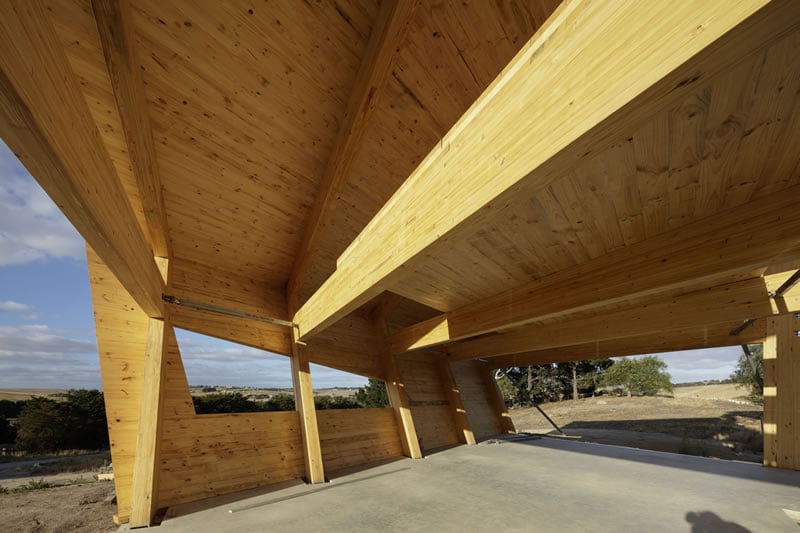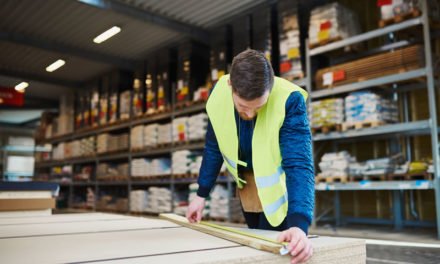The future of international timber construction will be outlined over two days in Melbourne this month.
Times are changing in construction. Ignoring the narrowing of credit availability and fluctuations in housing prices around Australia, several consistent factors are permanently changing the industry.
The first is costs. Australian construction costs are historically high and the rise has not come with an attached productivity offset. Labour costs are a large part of this, along with regulatory costs of elements such as WHS (despite which construction is still the third-worst industry for worker fatalities in the country).The second is an ongoing skills shortage, which is most evident in cities such as Sydney and Melbourne, where large infrastructure programs reduce the number of available tradespeople for regular builds. And the third is the growing focus on the sustainability of projects, both in terms of the energy efficiency of buildings and the carbon costs of building methods.
Timber Offsite Construction, a two-day conference run by Frame Australia in Melbourne this month, champions a fundamental change in construction methods that addresses all these factors and more. Organiser Kevin Ezard has released the draft program, here are its highlights.
Sharing experience
Monday’s schedule consists of a series of speaker sessions from leading industry voices. The sessions are grouped into themes and each topic focuses on real-world examples, followed by a discussion panel containing more experts from that sector.
The first session is titled Building the future and opens with ‘What will the Australian construction industry look like by 2030?’ led by David Chandler, adjunct professor at the Centre for Smart Modern Construction at Western Sydney University.
Chandler was construction director on Australia’s new Parliament House in the 1980s, where he developed a collaborative, data-driven approach that saw more than 10,000 professionals come together to create a complex building recognised as one of the country’s best. Since then he has worked as a modern construction industry advisor, sat on private and public boards and worked with academia to drive the next generation of construction professionals in Australia. He will be talking on the transformations the industry is undergoing and possible outcomes, including the potential adoption of a ‘Take, Make and Deliver’ model, resulting in dramatic improvements in completion times, offsite work levels, productivity gains and waste reduction, as well as less lost time.
Ralph Belperio, built environment leader at Aurecon will be speaking on ‘Will timber be the disruptor that the construction industry has been waiting for?’. With 30 years’ experience in managing the delivery of large, multi-disciplinary projects, Belperio brings strong expertise in materials, particularly engineered timber. He will be describing how the marriage of design technology and new engineered products has transformed timber building as a viable option for the construction industry.
The final morning session is titled ‘Wood – the sustainable solution to tackle global challenges’ and will be led by Duncan Mayes, EGM innovation and emerging business at Timberlink Australia. Mayes took up his role with Timberlink last year after 20 years at Stora Enso, where he held a variety of roles, including leading the Wood Product Division’s strategy, R&D and innovation.
His innovative approach blends growing business opportunities with technological improvements and environmental responsibility. He will discuss how the construction industry can significantly contribute to energy efficiency and reduce its huge carbon footprint by utilising wood as a construction material.
Additionally, Mayes will discuss research regarding timber’s biophilic and wellness factors, highlighting the potential for wood-based buildings to improve health and wellness in the workplace, as well as the development of sophisticated new wood-based products that may in the future replace fossil-based materials in construction and in wider industrial applications.
Making it mass
The second session of the day is Offsite systems and explores the ways in which mass timber continues to revolutionise commercial construction.
The first topic for the session is ‘The future for commercial buildings using mass wood systems’, presented by George Konstandakos, head of DesignMake at Lendlease. Coming from a mechanical engineering background with years in the automotive industry, Konstandakos is used to finding design-driven solutions. Since shifting to prefab construction in 2013, he has used that same skill set to improve results while lowering costs and optimising processes in the building industry.
Konstandakos will lead discussion on how engineered timber and mass wood construction systems are changing the property sector with high levels of collaboration between design development and prefabricated manufacturing, along with faster, safer and more sustainable construction. The almost-completed Barangaroo C1 building will be used as a case study of the process and its inherent benefits to occupants.
Natasha Carter, director at cost management and quantity surveying consultants Rider Levett Bucknall (RLB), will be presenting ‘Cost engineering guide for timber construction systems’, which outlines the new WoodSolutions Cost Engineering guide for mid-rise projects based on engineered wood construction systems, prepared in collaboration with RBL.
The guide addresses the major topics with comprehensive and specific information, and provides costing examples of various systems, including new mass timber options.
The remaining part of the logistics puzzle comes with ‘Certification requirements for offsite building developments’. Grant Harrington, director at Private Certifiers Australia will be outlining strategies for dealing with the challenges of novel building methods and materials – a topic that is all the more pertinent in the wake of what’s perceived as problems with certifications for some notable steel and concrete structures.
Making it happen
Monday afternoon’s sessions open with a set under the title Manufacturing, where the how-to is investigated.
Ola Svensson, managing director, and Ola Skoglund, general manager robotic division from Sweden’s Randek Sweden will co-present ‘Panelisation is the next leap forward in housing’. Drawing on Randek’s experience with automation and robotics, they will illustrate how panelisation is able to move beyond basic prefabrication to deliver a precise, high-quality product that significantly speeds build and fitting times.
Their hardware know-how is followed by ‘Software for the digital data pathway from design to manufacture’, led by Karel Vinckier, managing director of Belgium’s hsbcad. Vinckier will share an overview of software technologies for building design elements and manufacturing processes, both where we are now, and a vision for future developments, including the creation of scalable and flexible 3D manufacturing models to deliver an integrated design for production.
Lastly in this group, ‘Manufacturing technologies to improve prefabrication productivity’ will be presented by Reinhold Klotz, international sales manager, Hundegger. The Germany-based Klotz is in close contact with clients around the world and well placed to deliver an outline of global trends in manufacturing equipment and process technologies, covering a wide range of requirements from housing to large scale construction projects.
Building tales
The final Monday session, Construction is based around recent action in the sector. Rob De Brincat, new business manager: innovation at Melbourne’s Atelier Projects, will speak on ‘Critical steps for clients to benefit from offsite construction’, giving an overview of recent timber offsite construction projects from the customer perspective compared to the actual outcomes. Part of his discussion will concern a checklist of the critical planning steps that will ensure construction proceeds to schedule and achieves the project targets on time and on budget.
Paul Kremer, marketing and strategic manager at XLam Australia, will introduce ‘Why the ECI process is THE design and build solution’, drawing on his rich experience of Early Consultant/Contractor Involvement, a process that requires extensive connections among client, architect, engineer, consultants and main contractor/s along with important suppliers to ‘pre-construct’ a project digitally, solving logistical and planning issues before the physical build and thereby generating significant gains in productivity.
The day’s final session, ‘National summary of timber offsite building projects’ will be led by Andrew Dunn, CEO Timber Development Association, and delivers exactly what it says on the label, including projects being designed, under construction and/or recently completed as a way of gauging the current health of the market.
Getting practical
Tuesday begins with a morning of Project Panel Sessions. These discuss four building projects relevant to the construction systems discussed at the conference, with key participants representing the developer, designer, builder, fabricator, and building materials suppliers.
Engineered wood office buildings for Ballarat GovHub, Victoria This project is a 15,000m2 five-storey timber office building currently at shop drawing phase with AECOM and the mass wood contractor XLAM Dolomiti, optimising the glulam frame to their fabrication preferences. Fire testing and 3D modelling coordination between the specialist contractors and the wider consultant team will be completed in time for the conference
Residence at Merrawarp Road, Ceres, Victoria This house structure is comprised of glulam portal frames with floor and roof diaphragms in CLT, and the inclined wall of each pavilion constructed with CLT to create a shear wall perpendicular to the portal frames. Panels were fabricated with CNC machinery to ensure all elements had a high degree of precision on site – crucial for a structure with unique and complex geometry.
Our Lady of Assumption Catholic Primary School, Sydney This development is a three-storey extension to the school with glulam and CLT structure, and highly visible CLT walls, stairs and ceilings using feature-grade CLT panels. The project utilised the ECI (early contractor involvement) process in design and construction management.
Vertical office extension at 276 Flinders Street, Melbourne: This project is a recently completed five-level commercial office building above existing premises in Melbourne’s CBD, with a highly sustainable design and innovative construction using lightweight materials with a structural steel grid and CLT panels. The build has provided an additional 3300m2 of office space.
On Tuesday afternoon, workshops will cover a range of selected topics and encourage open discussion on important considerations. They will be held in two sessions, with topics running concurrently.
The first session includes: Cost engineering guide for timber construction systems: costing examples contained in a new guide prepared for WoodSolutions, with information relevant to builders for preparing project estimates.
Timber and mass wood construction system comparisons: analysing timber and mass wood offsite construction options incorporating the advantages of each system for structural capacity and cost using different material combinations
Panelisation is the next leap forward in housing construction: the manufacture of panel systems for housing to dramatically reduce time and skilled labour requirements.
Software solutions for DFMA in offsite construction: the creation of 3D manufacturing models from architectural design, with full quantity take offs to communicate with CNC machines and deliver integrated production outcomes.
The final session involves a choice among: Manufacturing technologies to improve productivity: trends and progress in manufacturing equipment and technologies for prefabricated timber and mass wood processing, covering a wide range of manufacturing requirements.
Fire protection compliance in timber and mass wood buildings: Primary considerations and typical design solutions, with access to support information and documentation. Fire safety trends and technologies such as non-combustible cladding and new adhesives for wood laminates.
Regulatory changes to codes and design software developments: building code and regulation updates in classifications and testing requirements for building materials. New TimberTech structural engineering software will speed-up design and take-offs in full compliance with the updated NCC.
Timber connectors for multi-storey timber and mass wood buildings: fastening systems, connectors, tie downs, nails and screws all perform critical functions in timber and mass wood buildings, with design challenges overcome by an expanding range of specialised products.
Exhibitors will also be featured in a new, larger display area, where networking will be easier than ever. Last-minute tickets were still available at time of uploading.
Frame Australia 2019 Conference & Exhibition, 17–18 June at Crown Promenade, Melbourne. For details, visit www.frameaustralia.com
Image: This glulam and CLT structure near Ceres in Victoria will be the focus of one of the conference’s project panel sessions.












