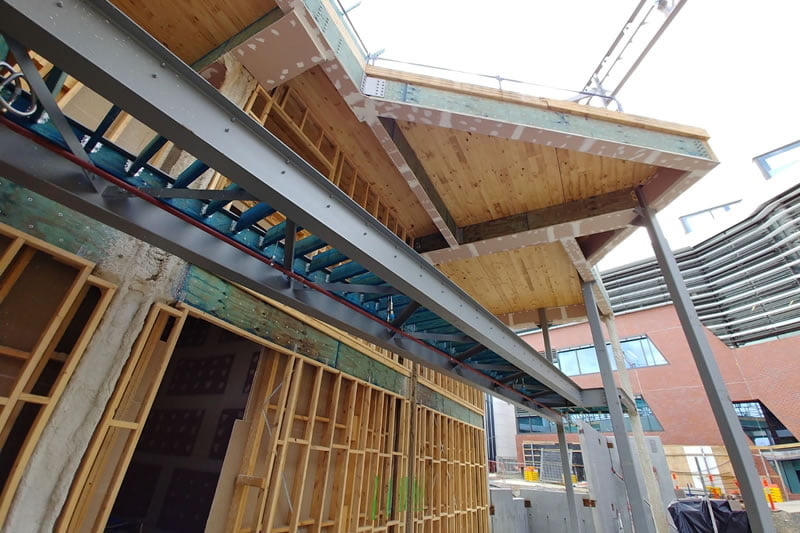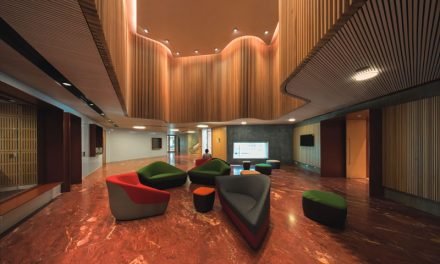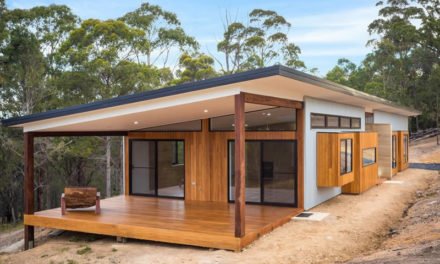Wesbeam has added case studies to its comprehensive online information library.
Wesbeam has long been focused on growing the market for EWP in Australia and, as part of that has led the way when it comes to educating builders and designers in using LVL and other EWP in their structures.
Recently, in addition to the company’s Open Source Guide, Design Centre and e-portal, a series of new Case Studies have been posted. These provide an in-depth look at projects built with Wesbeam product, ranging from the public art/building installation of the South Hedland Sound Shell through to the huge Western Sydney Airport Visitor Centre, to the University of Melbourne Bio21 Stage 2C Advanced Microscopy Facility (pictured above).
The studies are designed almost as a how-to demonstration for developers, designers, fabricators and builders considering LVL for a project. Each case study begins with an overview of its type, size and cost, plus whether it includes lightweight or mass timber or a combination in the structure (with a high percentage successfully and economically combining both). Contact details are provided for key players, such as the developer, architect, engineer, builder and prefabricator – making it easy for prospective clients to find experienced teams with which to collaborate on future projects.
Critically, the case studies show why LVL and other EWP have been chosen for use in these structures and how they can work seamlessly with each other, and with light timber, steel and concrete.
Details on costs and delivery and construction time frames are included, along with notes on special needs for each structure. In the case of the Advanced Microscopy Facility, these include: “Mass timber was carefully selected over concrete based on its sustainability credentials and capacity to create a very stable structure for the highly sensitive microscopy equipment that the building will house upon completion.” As well as offering all the usual benefits of an EWP structure in terms of low carbon cost and efficient build speed and expense, the mass timber beams and CLT floors were able to meet the onerous permissible vibrations allowances.
For clients considering a move into EWP construction, the case studies provide reassurance that many of the potential roadblocks they envision have already been solved. The range of structures covered in the set means that most projects will be able to find an analogue – including smaller residential and multi-residential examples.
As mid-rise timber construction continues to spread out from just the top tier of developers in Australia, this resource is yet another way of speeding the process and normalising a construction method that brings multiple economic and environmental benefits. Information isn’t just power, it’s also reassurance.
For the current set of case studies, visit wesbeam.com/case-studies
Image: The University of Melbourne Bio21 Stage 2C Advanced Microscopy Facility, one of Wesbeam’s case online studies.











