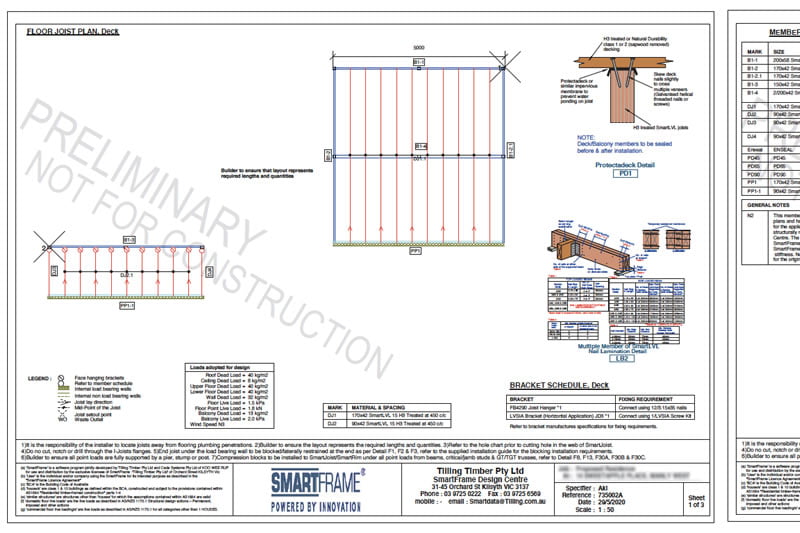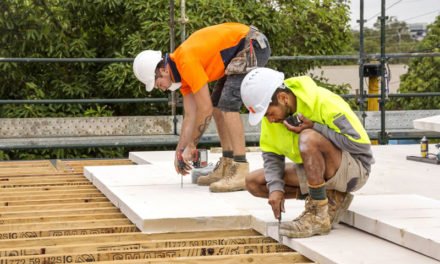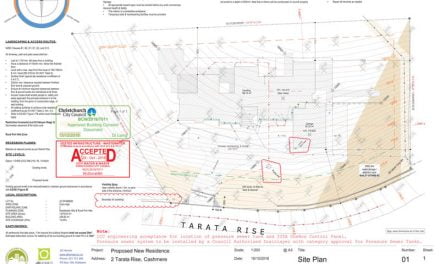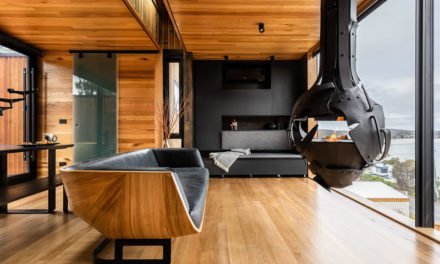Why it’s important to reference the I-Joist floor design reference numbers.
Over the years one of the most significant areas of change we’ve seen is the increase of warranty responsibilities placed upon builders and the flow-on effect of how today’s builders increasingly try to mitigate and delegate risk back to contractors and suppliers.
With the ever-increasing use of Engineered Wood Products (EWP) in structures, the varying properties and performance warranties of manufactured members are underpinned by design software. All EWP distributors have design software and some form of design service to simplify the mixture of EWP members and hardware into kits, with installation instructions, so builders can easily use what would otherwise be a fairly complicated group of products.
I-Joist floor systems are a typical example, where a comprehensive engineered design layout with joists, beams, brackets and other accessories is listed and explained. These layouts need to be utilised by the builder as part of the source engineering documentation of the project. Copies are kept by the builder and the local council, and also by the designing EWP distributor and reseller.
EWP distributors undertake risk when they provide an engineered design if the materials are ordered and used in the structure. The design needs to comply with the BCA for the structure it applies to. It also needs to ‘work’, in the sense that the home owner/building owner’s performance expectations of their floor need to be met. If compliance or performance expectations aren’t met, the designing EWP supplier is (rightly) expected to help resolve the issue.
However, as we’ve seen in practice in our own business, risks can arise if people don’t use these designs properly. At Tilling Timber, we have a lot of data because we produce over 14,000 unique designs per year, and field over 27,000 requests (designs + amendments + multiple quote requests). We use this to try to improve our own performance, and to measure what is and perhaps isn’t working. Recent analysis of our data has shown us a bit of a challenge: our resellers and fabricators receive an engineered design and quotation, but some don’t reference this design when they place the order. This can cause potential problems for the builder.
Tillings’ SmartFrame Design Centre releases draft layouts marked with a distinctive SmartFrame watermark “Preliminary Only – Not for Construction”. This watermark indicates that a design/layout has been completed based upon the information provided and, where there is a lack of information, upon the assumptions. It is designed to encourage the builder to look at the proposed solution and to decide whether assumptions made were correct, the design was based upon the most current plan and/or key design requirements were either not transmitted or have been overlooked. This watermark is only removed by Tilling Timber when we receive an order referencing that design.
If a project has, however, been constructed based upon a SmartFrame layout that is still marked “Preliminary Only – Not for Construction”, it could be argued that the responsibility for design errors/omissions transfers to the builder.
As already mentioned, the builder also needs construction documents, for his trades, for inspectors, for the council, possibly for the engineer involved and for his own records. For the layout to be a useful (binding) construction document, the watermark needs to be removed and, in the case of Queensland, an additional Form 15 needs to be provided as a final engineering sign-off for the design.
In Queensland, “a Form 15 must be used when a competent person is requested to provide a certificate for the matters relating to the design/specification help they are giving to a building certifier. The certificate provided must cover such things as the design of a particular material, system, method of building or that a building element complies with the BCA or a provision of the QDC.” A Form 15 is “intended to be used for the design of particular systems or components within a building that are outside of the building certifier’s expertise.” (see www.hpw.qld.gov.au/__data/assets/pdf_file/0011/4403/newsflash258.pdf)
The removal of the watermark and the issuance of the Form 15 (for Queensland) should only occur when the EWP distributor that produced the design receives a purchase order referencing the design number.
Victoria Building Regulations include a Certificate of Compliance for proposed building works which may be requested by the relevant building surveyor. While not supplied for each design like the QLD Form 15, this document, if requested, can only be signed by a Registered Building Practitioner, building surveyor or prescribed engineer.
What are the implications if the order is placed with no reference? If a reseller or fabricator has received a design and quotation, and places an ‘incognito’ order, the builder never receives certified documentation. So:
Documentation linkages are incomplete. It is common for a regulatory authority or the property owner to request the original plans even after the seven (7) year statutory builder’s warranty has expired;
The structure may not be certifiable without extra engineering input;
The EWP distributor may have diminished responsibility;
The QLD Form 15 or a Certificate of Conformance under Victorian Regulation 126 cannot be provided.
The great news about this issue is that it’s so easy to overcome. By simply referencing the design number every time when placing orders, fabricators and other resellers of EWP designed solutions are provided everything the builder needs.
For more information on this topic, contact Craig Kay and the Tilling engineers via email at techsupport@tilling.com.au
Image caption: Designs provided by EWP suppliers are draft only until finalised and carry a range of risks for the builder, fabricator and client if they are used. Courtesy Tilling











