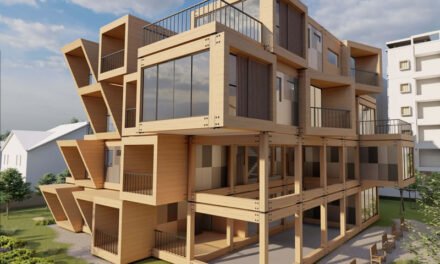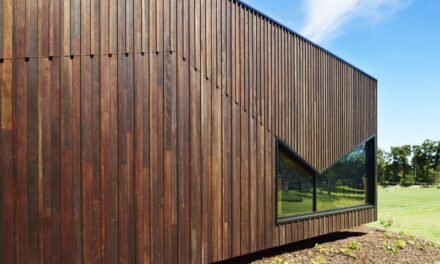The new code has finally been launched and there are some key changes coming into force.By George Dolezal, Principal Engineer, Meyer Timber Pty Ltd.
You could be mistaken in thinking this article was a Back to the Future tribute. It’s 2023 and we are about to talk through the major changes in the 2022 version of the National Construction Code. You may well ask, why so late?
The National Construction Code was originally updated every year, but in 2016 it was decided to go to a three-year amendment cycle to give builders more continuity for project specific requirements. The latest version was due to be released in 2022 but good old Covid got in the way and slowed down both the editing and adoption approval from the states. The final version of NCC 2022, with some editorial amendments, was released in December 2022 and is available on the ABCB (Australian Building Codes Board) website (https://ncc.abcb.gov.au/).
The main parts of NCC 2022 are not officially legislated by the states until 1 May 2023, which is why this article is timely. Provisions which deal with liveable housing, energy efficiency, and condensation mitigation have been delayed until 1 October 2023. Here we will deal with the main changes to NCC Volume 2 and the housing provisions, focusing on timber related items.
Change of format To start with, the format of Volume 2 has had a major overhaul to bring it into line with Volume 1 (Class 2 to 9 buildings). All the same information is there, just in a different format. In NCC 2022, the acceptable construction section has been separated and is now called the Housing Provisions, to keep the formats of Volume 1 and Volume 2 consistent. As can be seen in Figure 1 (below), Volume 2 and the housing provisions can be downloaded as a single document to make it similar to NCC 2019. If you get stuck finding anything, there is also a document on the ABCB website which cross-references NCC 2019 clauses with the new NCC 2022 edition.

Wet Area Waterproofing This is probably the main area that has caused confusion. Back in NCC 2011, Volume 2 had comprehensive details on waterproofing as part of the acceptable construction section. This was removed in NCC 2012 in favour of referencing AS 3740 – Waterproofing of wet areas in residential buildings.
In NCC 2022, the wet area waterproofing deemed to comply section has been expanded again in the housing provisions (Part 10.2), although AS 3740 is still a suitable construction method.
After much discussion with the technical division of the ABCB, I can confirm that timber flooring can continue to be used as part of NCC 2022. Where a waterproof or water-resistant system is required, if timber-based sheet flooring such as particleboard, plywood or OSB are used, the floor of the room must be waterproof. This is normally achieved using a waterproof membrane (complying with AS/NZS 4858) or waterproof sheet flooring with waterproof joins.
The other item of conjecture was the inclusion of “compressed fibre cement sheeting manufactured in accordance with AS/NZS 2908.2 and supported on a structural floor” as a water-resistant substrate. Does this mean fibre cement sheeting must be over the top of timber flooring, or does the structural floor suggest floor joists, which can then support a lightweight fibre cement sheet like meyFC? According to the ABCB either explanation can be implied, although, from a personal view, putting thin fibre cement sheets over particleboard without proper edge/joint sealing and calling this water-resistant is asking for trouble.
So the builder can keep on doing what they have always done? Maybe not, and this is where the joy of Australian Standards comes into play. AS/NZS 4858 for waterproofing systems, which is the most commonly used in residential housing, refers back to AS 3740. In turn, AS 3740 states that components throughout the entire waterproofing system shall be compatible. So the builder must check with the supplier of the waterproofing membrane that it is compatible to be used over the top of a particleboard floor. Only once this is confirmed is the system deemed compliant to the housing provisions of NCC 2022.
For completeness, this is not really different to what is stated in AS 3740, so the builder has been required to do this process even before the changes to NCC 2022.
Clearance around openings Section 8.2.2 of the Housing Provisions is a new clause which deals with Installation of windows. This states that a minimum 10mm gap must be provided between the top of the window and any loadbearing framing. This is to prevent deflection of framing over time, which then sits on the window making it difficult to open. Builders should be aware of this as it is a minor clause which may be picked up by building certifiers/surveyors and used to fail a framing inspection.
Attachment of decks This has been updated again in the housing provisions (Part 12.3) with a minimum waling plate size of 140×45 F5 and also fixings reduced from M12 coach screws back to 14g Type 17 screws. A welcome change but note that strap bracing is still required for all balconies that are over 1m above the ground.
Falls in floor wastes Although not directly related to timber framing, these may affect the floor system of two-storey houses. Falls in floor wastes have increased in some cases (from 1:100 to 1:80) and where a floor waste is installed when it is not required, there needs to be a fall in the floor. This could increase the required stepdown if a level threshold is needed at the doorway.
Liveable Housing Provision Coming into effect in October, the liveable housing provisions provide more options for accessible housing for older Australians or those with a disability. Items included in this section include step-free access to the dwelling and 820mm CLEAR width for certain doors – so door openings will be larger for these to accommodate 870mm doors. Installation of noggins in sanitary compartments in pre-determined spots is also required for future installation of grab rails.
The National Construction Code, or NCC, is a constantly changing document which protects consumers and ensures that houses in Australia are built in a suitable manner for long term habitation. It is important that we understand the changes and continue to evolve to future needs. I mean, in 1985 when we saw Marty McFly on his hoverboard we all thought it was so cool but something that probably not happen in our lifetime. And today there are standards for hoverboards to make them safe and prevent accidents…
For more information on this topic, contact George Dolezal via email at GeorgeD@meyertimber.com.au
Main image: Figure 2: Waterproofing of floors in wet areas












