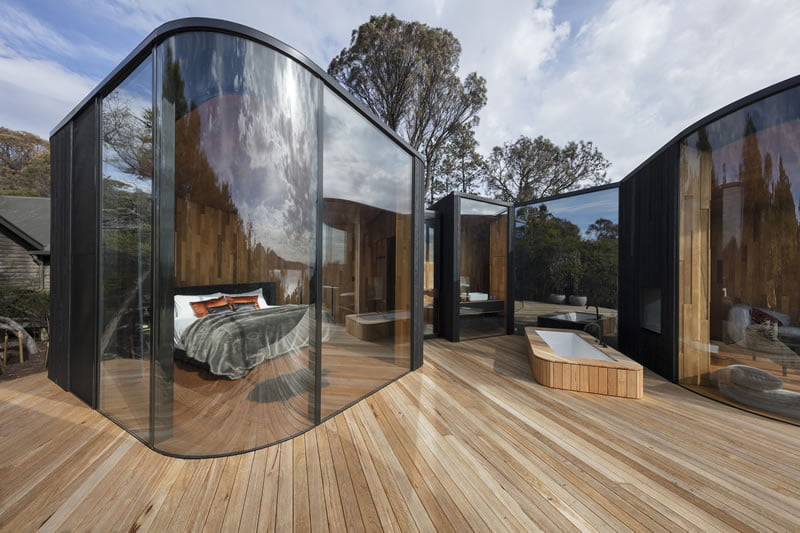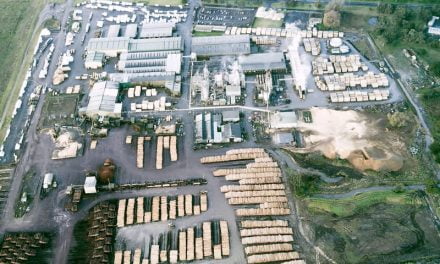The Australian Timber Design Awards for 2018 were recently announced at The Star in Sydney. The 14 Excellence in Timber Applications and 8 Excellence in Timber Products winners were all showstopping designs. Here are five of our favourites.
Pity the judges at the Australian Timber Design Awards 2018 (TDA). From a long list featuring many of the nation’s leading designers and a plethora of magnificent designs, they are forced to make choices, to choose one that best defines its class above all others.
The 19th TDAs saw entries large and small, commercial and personal, traditional and ground-breaking – all encapsulating the awards’ ethos of challenging the stereotypes of what it means to build in timber.
On a recent evening in Sydney, the judges’ selections were announced before a crowd of industry leaders, to resounding acclaim. Sadly, we lack the pages to feature all 22 category winners as well as the overall winner, but the following is a selection of five that spoke of timber’s beauty and flexibility as a building material.
A generous group of sponsors make the TDAs possible every year, including Platinum Partner WoodSolutions, Silver Partners Engineered Wood Products Association of Australasia, Hurford Hardwood, Hurford Wholesale and Intergrain, as well as 17 Bronze Partners representing some of the most innovative and committed companies in the timber industry.
For a full list and link to the 19th Australian Timber Design Awards E-Magazine, visit www.timberdesignawards.com.au
Freycinet Lodge Coastal Pavilions
Winner Excellence in Timber Products: Timber Panels, sponsored by Engineered Wood Panel Association of Australasia.
Designed by Liminal Architecture (www.liminalstudio.com.au) the pavilions form part of Tasmania’s Freycinet National Park, a setting of wild natural beauty. Accordingly, the design takes its cues from the local geology, echoing the coastal rock formations and sitting quietly in the landscape with its glass and timber exterior, including extensive use of charred red ironbark cladding.
Given the sensitive location, the build was designed to meet the highest levels of sustainability, including no net vegetation loss or excavation, the use of local materials, manufacturers, artisans and contractors, and environmentally friendly finishes, water and power. Accordingly, the pavilions were prefabricated in a Hobart warehouse and then delivered to site in small modules that could be wheelbarrowed from the Lodge’s carpark.
Internally, sheets of Tasmanian oak plywood were used for the ceilings and floors, with offcuts of 12mm and 16mm solid Tasmanian oak hardwood used to create the timber wall panels. The same hardwood was used for the large cupboard doors, with blackwood used for the benchtop and kitchen cupboards.
Outside, a deck of durable grey gum adds to the living area, while the red ironbark cladding, already an approved bush fire resistant timber, has a charred finish to further lower the risk for guests.
Northshore pavilion
Winner Excellence in Timber Structures: Standalone Structure – sponsored by Design Pine and Excellence in Timber Products: Recycled Timber – sponsored by Kennedy’s Timber.
Anna O’Gorman Architects (www.annaogorman.com) was the design force behind this small public information and amenities building on the Brisbane River. Commissioned by Economic Development Queensland (EDQ) it’s a way to add value for the community while sharing plans for a major urban renewal project.
Built on a small budget, it reuses grey ironbark timber from the demolished Hamilton wharves and is demountable, allowing it to be moved to a future location when it’s no longer needed at this site.
The high-pitched shade roof provides shelter for visitors to the river, as well as making the building noticeable. Inside, accessible toilets and a baby change room are open to the public, while a meeting room with facilities can be rented by local small businesses.
All Hands Brewing House
Winner Excellence in Timber Products: Australian Certified Timber – sponsored by Responsible Wood.
Maddison Architects (www.maddisonarchitects.com.au) drew on the location’s rich maritime history in its use of timber in the brewery, employing solid timber ‘planking’ treatments reminiscent of traditional boat-building techniques. Naval engineering has also inspired much of the detailing. Timber creates warmth and texture against the cold and harsh material palette of the functioning brewery.
Commited to using environmentally sustainable materials, the designers chose Australian timbers that are Responsible Wood certified, including Big River Armourply hardwood, which satisfied Responsible Wood’s AS 4707 standard relating to chain of custody, and Vic Ash Good Wood (as Supaspan sawn hardwood and glulam), which was sourced from a 100% regrowth forest that also has Responsible Wood accreditation in line with AS 4708 relating to forest practices.
Architect Drew Carling argues that “sustainability and the careful selection of materials is something that should be included in every project. Responsible Wood certified timbers are important in this project as they are produced from a renewable resource and are independently inspected. On top of this, certified timber has consistency in its quality and aesthetic which is important to any project.”
The Ian Potter Children’s WILD PLAY Garden
Winner Excellence in Timber Applications: Landscape – sponsored by Design Pine.
ASPECT Studios (www.aspect-studios.com/au) used timber for two of the major structures in this Centennial Parklands play garden. The first is the Treehouse (spotted gum and blackbutt) with its nest lookouts, accessible by timber platforms, swing bridge and step logs. The second is the Eel: grey box balance planks that sweep through fig trees.
Nestled in a gully and surrounded by greenery with sandpits and waterplay, the garden invites imaginative, active play. From the Treehouse’s heights, kids can look out on a bamboo forest and feel miles removed from the busy city.
Bunjil Place
Overall winner – sponsored by WoodSolutions and winner Excellence in Timber Applications: Public or Commercial – sponsored by XLAM.
FJMT (fjmtstudio.com) has delivered a new type of civic building with Bunjil Place: a library, gallery, performance space, help point and more, that can change function according to community need.
Dominating the central atrium is a spectacular glulam timber gridshell made up of thousands of spruce lamellas that were shipped from the German manufacturer and screw-assembled on site. According to the designers, the purpose of the non-loadbearing gridshell is “sheltering the central civic space and protecting occupants from the noise and pollution of the highway to create a welcoming celebration and back-drop for community life.” Certainly it provides a fascinating distraction from the enormous scope of the atrium.
Timber veneer is used for the wall linings, furniture and joinery, mostly quarter cut southern blackbutt, with additional rock maple. It was stained with Intergrain Satin Natural to achieve a consistent, light natural timber colour throughout the main structure, with contrasting dark coatings marking out performance areas.
Image: Freycinet Lodge Coastal Pavilions by Liminal Architecture, winner of the Excellence in Timber Products: Timber Panels award.












