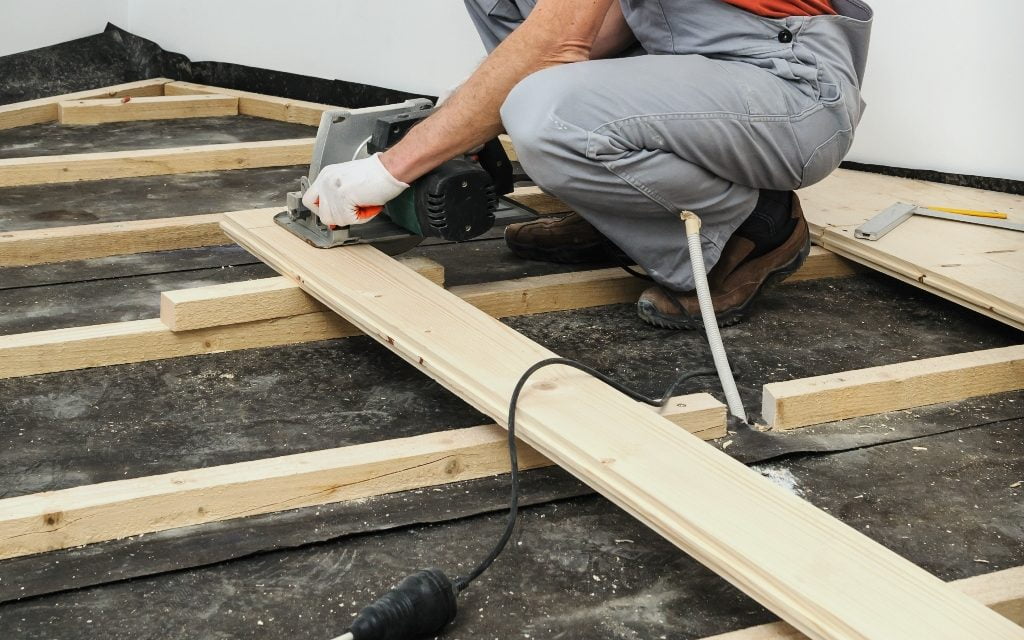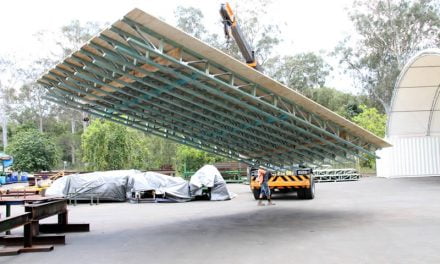Some sites may not be at all suitable for the installation of a kiln dried hardwood flooring system. Typically those sites may include below grade locations where finished floor levels are below the external ground level.
In such cases you need to be thoroughly satisfied that waterproof membranes are adequate and that sub floor moisture testing records are thoroughly carried out and kept by way of a permanent record.
In any event, wisdom would suggest that in knowledge of the potential risks noted above, if wood floors are to be installed below grade, then a thorough application of a high Quality waterproofing membrane (similar to Bostik Moisture Seal, etc,) should be generously applied in not less than a two floor coat application and carried up the walls, to above the level of external ground level, by a minimum of at least 300mm.
In such circumstances as these, there is a distinct advantage in installing a quality floating floor system rather than either a nailed-down or glued-down system.
If you’re installing a floating floor system, we would recommend a minimum of one full layer of 200 UM builders plastic carefully lapped by minimum 300mm and carefully taped with 50mm duct tape to ensure a complete vapour-proof membrane beneath the whole of the wood floor installation.
This membrane should be taped up the wall until skirtings are fitted and trimmed only after the installation of skirtings to the perimeter.
Wisdom suggests that in all such installations, the minimum requirements for expansion voids to the perimeter of 10mm should be increased to a minimum of 15-17mm under a 19mm minimum thickness skirting to provide for greater expansion provision.
If parties are intent on installing wood floors in such areas regardless of the advice provided, we strongly recommend the practice of using a double layer of builder’s plastic, all as noted above, but each layer installed in an opposite direction to the other.
In reflection, there are some sites where ceramic tiles are the only intelligent floor covering decision to make. When contemplating decisions of this nature, consider the following facts:
a) Is this site on the top of a hill or at the bottom of a hill which is prone to receive a lot of water run-off from uphill properties?
b) How efficient is any on-site drainage at taking water away from this residence.
c) What large trees are growing in close proximity to this residence that may interfere with the stability of the foundations (cracks/moisture entry)?
d) What type of soil conditions prevail in the area (reactive clay etc,) that may also affect the stability of the foundations (cracks/moisture entry)?
Additions & renovations
When additions and renovations are being considered, regard to the slope of adjacent lands above slab height is important and may indicate potential water problems, where moisture can migrate up the construction joint between new and old slabs after slab shrinkage has occurred.
Moisture migration through such construction is not an uncommon phenomenon, and is only compounded where hydrostatic pressure may also be present during seasonal conditions or major events.
For more information, including technical specs and advice, head to nwfaa.org.au











