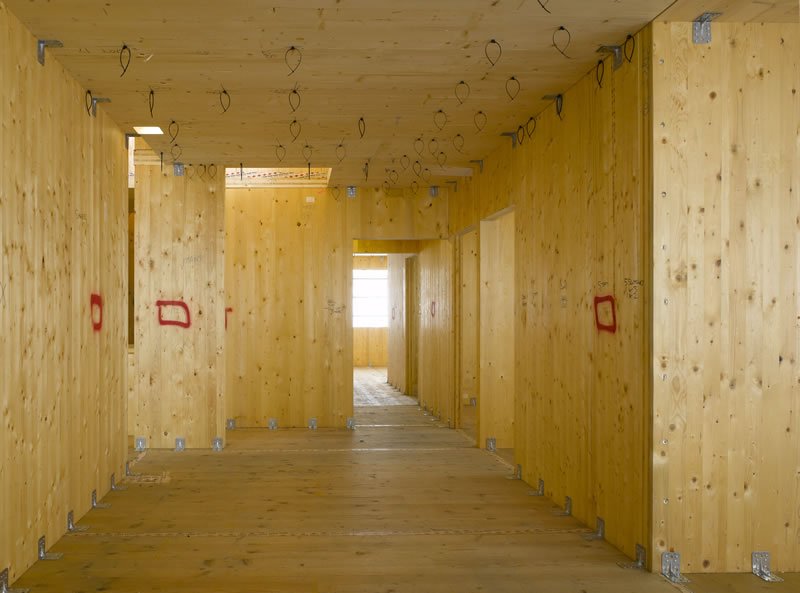Exploring exciting new developments in engineered timber construction
Photo credit for Dalston Lane project: Daniel Shearing
Photo credit for Murray Grove: Will Pryce
In a world where housing affordability is an issue and where climate change is real threat, engineered timbers in mid-rise apartments could be the way forward in future when building in urban centres – being both greener and cheaper. Modern engineered timbers are being used internationally to build towers of up to 18 storeys, with plans on the drawing board for factories in the UK to also create affordable modular stand-alone housing.
The technology exists, but it’s being used far more overseas than in Australia. One of the world’s leading architects in this space, Andrew Waugh, visited Melbourne, Sydney and Brisbane in March to inspire and educate local architects on what he sees as the building material of the future.
Waugh is a founding Director of Waugh Thistleton – a world leading architecture practice in the use of cross-laminated timber. Over the last 18 years he has worked on award-winning schemes from cinemas to synagogues, social housing to shopping centres. He is a dedicated advocate of timber construction, and continues to research from within the practice and lectures across the world with a focus on sustainability, timber construction and the future of architecture.
It all began back in the early 2000s, when Waugh and his team were focusing on sustainability and the environmental background of the buildings Waugh Thistleton were building.
“We very quickly came to timber and to working in timber as a replenishable, carbon-storing material,” he says. “We built our first cross-laminated timber(CLT) building in 2003,which was just a small two-storey extension, 45m2, and then in 2008 we built Murray Grove in London, which was the first tall building in the world made of timber.”
Murray Grove is the first urban housing project to be constructed entirely from pre-fabricated solid timber, from the load bearing walls and floor slabs to the stair and lift cores. The nine-storey tower is built from a tight honeycomb of structural panels, with a timber core providing stability, and inset balconies with structural balustrades to strengthen the outer structural wall.
Completed within 49 weeks, and delivering 29 fully insulated and soundproof apartments, the project successfully demonstrates CLT to be a financially viable, environmentally sustainable and beautiful replacement for concrete and steel in high-density housing.
“There has been a massive change in the volume of engineered timber products being produced,” Waugh says. “When we did our first [CLT building] it was about 5000 cubic metres a year produced, now there’s a million cubic metres a year produced worldwide, and the manufacturing process has become more sophisticated.
“When we started CLT, there was really only one principal manufacturer in Australia and there are now probably about 50 producers worldwide. So it really is taking off as a material.”
While it is certainly taking off here in Australia, there is still a lot that could be done to increase awareness of the benefits of building with timber.
“What’s holding people back, I think – it’s principally perception, perception and knowledge,” Waugh says. “And I think that we are going to see a massive change in a very short time with regard to that. These things come down to such things as environmental awareness, and with people thinking, ‘hang on a sec – what have we been putting up with for the last 100 years?’
“Every other industry has made massive improvements – the way we eat, the hotels we stay in, the cars we drive – everything else we have in our lives has gone through massive change in the last 20 years. But construction? The Romans would recognise the way we build now! It’s crazy.
“What we need to be doing is taking on board a much more sophisticated attitude towards architecture and construction. And that is one that has to incorporate an environmental awareness. But it’s also about prefabrication, it’s about accuracy, it’s about living conditions, it’s about all of these things.”
Waugh is the architect behind the world’s biggest all cross-laminated timber building – Dalston Lane – which is currently under construction in the UK. The 121-unit development is estimated to use more structural timber than any other project in the world, making it the largest CLT project globally. The project will provide significant residential capacity of over 12,500sqm, and over 3460sqm of commercial space.
The most exciting aspect of the project is the sheer size of the structure and its completion without the use of thousands of cubic metres of concrete. CLT experts have calculated that the building will save 2400 tonnes of carbon, compared to an equivalent block with a concrete frame.
By using CLT construction, the embodied carbon is 2.5 times less than that of an equivalent concrete frame. Taking into account that timber stores carbon by absorbing carbon dioxide (CO2) from the atmosphere, which is also known as sequestered carbon, the structure can be considered as carbon negative.
“We really have got into mid-to-high rise, high density urban housing in timber and we’ve learned a lot more about the benefits,” Waugh says. “Not only the process of construction and the design, but also about living in those buildings, about working on those building – it all demonstrates what a great method of construction it is.”
For more about Waugh Thistleton and Dalston Lane, head to waughthistleton.com










