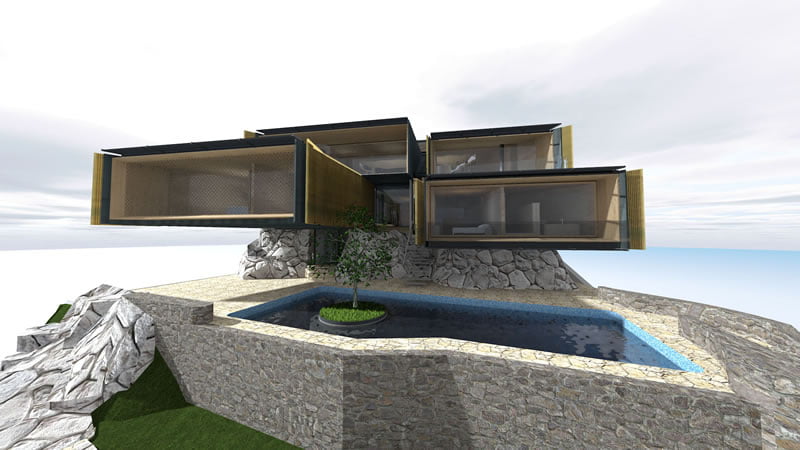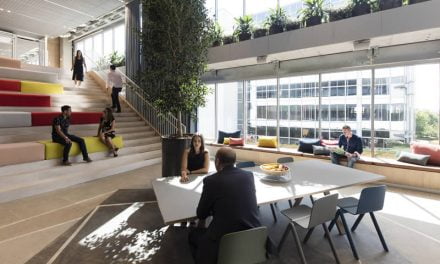Architect James Fitzpatrick and builder David Campbell will give a joint presentation at the Timber Offsite Construction conference on how they predominantly used CLT and glulam columns to design and build a bespoke house – a project that pushed the boundaries of technology, engineering and construction.
Fitzpatrick and Campbell will discuss the process from concept design through to the construction phase, looking at their expectations, the problems they met, and the solutions they found.
With such a stunning design and complex project, was CLT a simple tool to use? Did six years of research and development – acoustic studies, fire studies, desktop analysis and costings – help, or was it in vain?
“The project is my family’s home, but the complexity of the engineering and the solutions were far more difficult than any commercial building. It was always going to be a very good test bed, Fitzpatrick says”
“It is through exploring the improbable or impossible and achieving an outcome that the default solution of engineered timber construction becomes plausible.”
Specialty timber skills were also developed. The glulam columns internally and the lining timber were sourced from the bottom of lakes in Tasmania where the rare timber, both grey and celery top pine, had been under water for the past 30 years. They found a whole industry in Tasmania that could rescue, dry and prepare the timber for use.
While Fitzpatrick pushed the new building technology to the edge, it allowed Campbell to explore new efficiencies and systems in building.
Fitzpatrick will show how this new knowledge and real site experience is influencing the design of several large-scale commercial office building projects within his architectural studio.
Campbell, with his newly acquired set of skills, looks forward to doing a critique of these projects.
The age-old debate of builder versus architect – bring it on!












