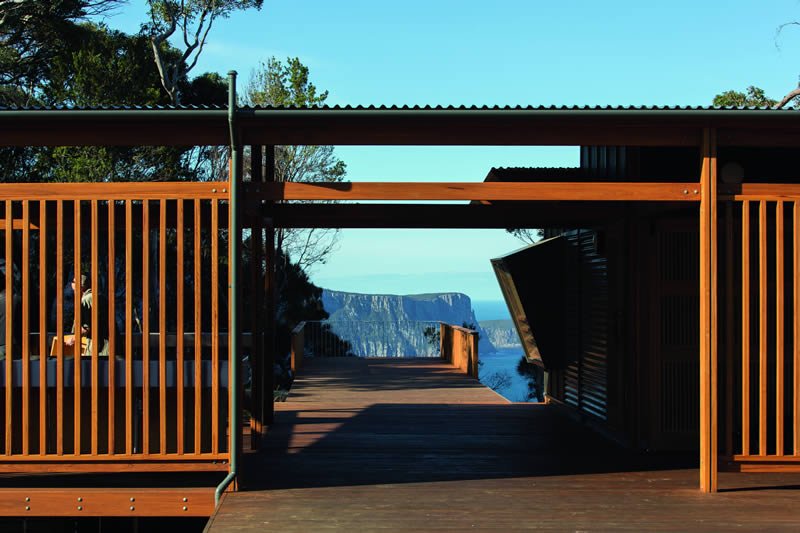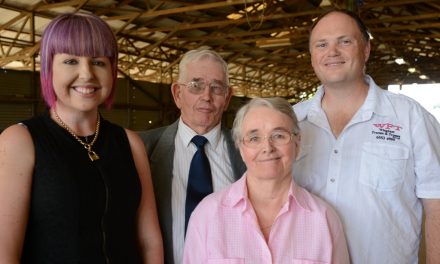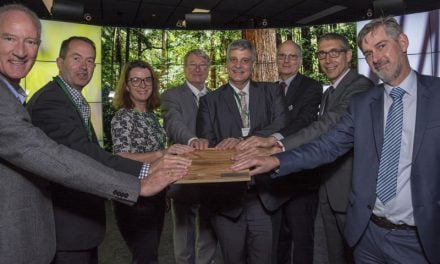How does timber construction stand up in bushfire prone areas?
By Finn Seccombe
A friend recently recounted a story about his brush with disaster during the 2013 Dunalley fires in Tasmania. “My timber deck caught fire and our only source of water was our rainwater tanks,” told me. “The fittings had melted so I didn’t have a drop that I could use.”
“That’s pretty grim” I said. “Did you lose the house?”
“Nah” he said. “I remembered I had a carton of beer in the fridge – gave ‘em a good shake and they worked alright as a makeshift fire extinguisher. Pretty close though. And hard to celebrate without a cold one”.
I laughed back then, but as the 2017-2018 bushfire season looms, thoughts around bushfire preparedness are at the forefront for many Australians who have homes in the bush or on the outskirts of urban areas. In preparation for the coming months, we’ve asked the experts how timber and its associated products can be used intelligently to comply with the latest building codes in bushfire prone areas.
Why timber?
We all know that timber burns, so it might seem an unlikely choice when faced with decisions about which building materials to use in a bushfire prone area. What many people are not aware of is that timber is a highly effective insulating material. A good way to illustrate this is with a burning stick pulled from a campfire. You can have your fingers an inch away from the burning part, and the wood isn’t hot. In addition, timber can maintain its load-bearing integrity under the fiercest bushfire conditions. It’s simply a matter of knowing where and how to use it.
Understanding BAL and the principles of the “building envelope”
Bushfire Attack Level (BAL) measures a building’s potential exposure to radiant heat, ember attack and direct flame. The BAL scale ranges from BAL – low, then BAL – 1 to BAL – 40 with the most extreme bracket labelled BAL – FZ (flame zone), that is, where flames are in contact with the building. If you think the house you own or intend to build is at risk, you can have your BAL calculated by your local council in conjunction with a suitably qualified consultant. When paired with Australian Standard (AS 3959–2009 Construction of buildings in bushfire-prone areas), it gives a clear set of guidelines that architects, designers, builders and owners can follow to make sure that their buildings have the greatest chance of surviving bushfire.
Most of these guidelines are based on one simple idea: Keep the fire on the outside of the building envelope (envelope meaning the outmost layer or “skin” of the building). There are two ways that bushfire can penetrate a building envelope:
- Burning embers entering the building or wall cavity through gaps, vents or broken windows.
- Radiant heat and flames burning or compromising materials on the outside of the building leading to structural failure.
Often radiant heat, flames and ember attack are experienced at the same time. The “front” of a bushfire, that is – the incredibly hot line of burning vegetation and dry fuel – typically passes over quickly, however live embers can be a threat for hours before and after the front.
It is important to know the BAL rating for your building envelope in order know the correct precautions to take. For example, BAL 12.5 and above require non-corrosive mesh (stainless steel or bronze) with perforations not larger than 2mm to be fitted to all vent openings and over any gap or space where embers may collect. Gaps in decking should be no more than 5mm and, where possible, exposed steel fastenings should be counter-bored and covered with timber plugs (more on this later).
The merits of solid Australian timber – which species are most effective?
On the exterior of a building we traditionally use timber for cladding, decks, posts, beams, windows and doors. Research undertaken by Victoria University has shown that dense timbers such as Spotted Gum, Blackbutt and Ironbark perform very well under bushfire conditions. Provided that there is nowhere that embers can build up, the risk that timber surfaces will ignite is low. If surfaces are scorched or do ignite they will hold their structural integrity for a substantial amount of time. The char layer that builds up on the outside of the timber acts to insulate the board or beam, slowing down deterioration and giving firefighters or owners precious time to extinguish the flames. Unlike steel, timber does not expand significantly with rising temperature, allowing the structure to maintain its shape and load bearing integrity.
Steel, on the other hand, expands and distorts with heat, potentially compromising the integrity of a built structure. A steel I-beam heated to 600°C can expand up to 125mm over a 15m length. That’s enough to push a masonry column out of line and cause the failure of a wall. In 2005, I remember seeing a factory space in Haberfield, NSW, gutted by fire. The steel substructure was a twisted mess, I-beams wrapped around each other like spaghetti in a pile of rubble that was once the walls. The steel beams and trusses literally tore the building apart as they heated up.
How are fastenings in wood affected by fire?
In times gone by, timber trusses and frames were held together with mortise and tenon joints. Back then steel bolts, nails and brackets were forged by hand, making them expensive and therefore used sparingly. In Japan, many traditional buildings were made without steel fastenings altogether. There are accounts of wooden temples catching fire and being seriously damaged, sometimes beyond repair, and yet the traditional framing structure did not collapse. “Why?” you might ask. Again, the answer lies in the insulating properties of timber and the char that forms when exposed to fire.
A mortise and tenon joint must burn right through to the tenon before it fails. A butt join fastened with steel nails is a different story. The nail head that is exposed to fire conducts the heat along its length, charring the timber it contacts. The fastening then loses its grip in the timber, causing the join to fail. Similarly, gang-nail plates such as those found in modern roof trusses, web floor joists and wall frames heat up and lose their grip. The consequences can be catastrophic.
Of course, nearly all homes that are built these days have timber components joined with nails and gang plates. This places the emphasis firmly on having an insulating, fire-proof building envelope. Vertical ship-lapped timber cladding made from Spotted Gum or Blackbutt would be an ideal choice for timber cladding in high BAL areas. If you are designing for a bushfire prone area you might want to consider making your structural elements (such as bearers, joists and ceiling joists) out of solid, single span timbers. It may be a little more expensive in the short term, but it might just save someone’s life. Another safeguard is to counter-bore any bolts or metal fastenings that are exposed on the outside of the building and cover them with wooden plugs. This insulates the steel effectively and minimises failure of fastenings.
Getting the balance right: a case example
2016 Australian Timber Design Award winner JAWS Architects have raised the bar with their innovative use of timber in the Three Capes Track Cabins project.
Situated in the picturesque coastal scrub on the Tasman Peninsula, Three Capes Track Cabins are a perfect example of intelligent design in timber. The cabins were pre-fabricated offsite, with Blackbutt and galvanised steel used as the main structural materials. Finished components were then flat-packed into 800kg parcels and transported to the site by helicopter.
Being situated in a national park, many design choices were informed by the potential threat of bushfire. Timber supports, cladding, windows and doors all had to meet the requirements of BAL-29 zoning, while maintaining an aesthetic that would complement the surrounding landscape. Striking this balance, the cabins were designed to achieve both. The sides facing the prevailing direction of wind likely to bring bushfire are well protected. Awnings are sloping to avoid collection of embers, and the cladding is a robust combination of corrugated iron, cement sheet and Blackbutt timber. Off-grid power, water collection, bird strike mitigation (note the innovative sloping windows), salt spray and protection of flora and fauna were also serious design considerations. The finished result is spectacular!
The future of timber use in high BAL areas
Looking forward it seems that there is much good news for the Australian timber industry. With the guidelines set out by Australian Standards (construction of buildings in bushfire-prone areas), designers and builders can feel confident with their specifications in timber. Used alongside other innovative materials such as stainless-steel mesh shutters, fire retarding treatment, flame retarding wall wrap, self-cleaning gutters and heat-proof weather seals, timber remains a sound choice for cladding and framing. Just because you are building in a high BAL area doesn’t mean that you’re limited to a concrete and steel box. Of course, like all materials, it has its limitations. Knowing them is where innovation begins.
As the hot north-westerly winds send all the citysiders scrambling to the nearest beach or outdoor pool, the rest of us living in or near the bush are on red alert for that first whiff of eucalyptus smoke. Make you sure keep a close eye on fire alerts provided by your state fire service and stay up to date with all their guidelines on bushfire safety. With their advice and the resources provided by the BAL website (along with a bit of elbow grease) you can put your feet up on the deck this summer and keep your beers for drinking.
Boral’s Timber deck check list
Boral Timber offers the following tips for preparing your deck for bushfire season:
- Seal timber with a non-combustible finish
- Fill in small gaps around the deck structure
- Large gaps – use stainless steel mesh (max 2mm holes)
- Decking should be spaced with gaps at 0 – 5mm
- Remove leaves and twigs from the roof and gutters
- Remove flammable trees to 10m (subject to council approval)










