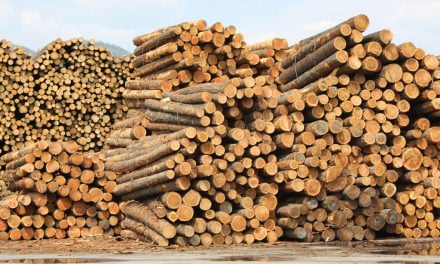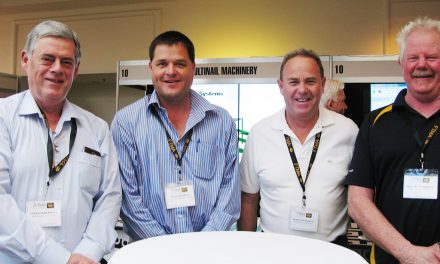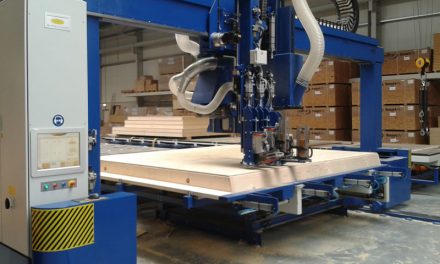Even experienced installers need to carefully consider site specifics when laying floors, say Sharon and Ray Brice.
Dynamic developments in modular and panelised building techniques have fostered a resurgence in home renovations, kits and transportable homes, many of which use familiar products in unfamiliar ways or mix old ways with new or less-familiar products. Fitted and platform floors are among the concepts making a comeback, featuring timber or steel joist and frame systems overlaid with precast concrete, autoclaved concrete, particleboard, ply and that oldie-but-goody, structural timber floorboards.
Installing decorative timber flooring products over fitted and platform floor substrates has become less common since the introduction of concrete raft slabs; except perhaps among those who have retained their knowledge and skill by taking on the repair, refurbishment and renovation of such floors. For those new to the industry or in need of a refresher, this might be a good time to review the key features of this type of installation.
While very similar in construction, there are some slight differences in the construction of fitted and platform floors that are essential knowledge when considering the implications for the installation of decorative timber flooring. A fitted floor is installed over a joist and bearer system after the walls and roof framing have been erected and after the wall and roof cladding, doors and windows have been installed (the building is effectively at lock-up); on the other hand, while a platform floor is also laid over a joist and bearer system, the wall and roof framing are erected on top of the floor and it serves as a work platform for the builder.
When it comes to the pros and cons of fitted versus platform flooring, it goes without saying that installing a floor; be it decorative or substrate, in a weathertight environment has its advantages, the least of which is the greatly reduced risk of degrade of the flooring material from exposure to weather or the wear and tear that occurs from being used as a working platform by the many trades involved in the construction of a building. The point would, however, be moot from the average flooring installer’s perspective; unless of course they hold the required builders licence.
The critical factor with suspended floor construction is the prevention of moisture ingress. In an ideal world, the decision to install a decorative timber floor would be considered during the design of the building. This would ensure that the joist and bearer framing system is constructed in accordance with AS 1684 (Residential timber-framed construction) to meet the requirements and moisture ingress prevention and fixing strategy for the timber species and profile chosen.
There are numerous reasons for the retrospective installation of a decorative timber floor over a suspended substrate. Whether it is for aesthetic purposes, or to equalise floor levels in adjoining areas or refurbishment of the substrate post damage, the flooring installers’ first job is to ensure the structural integrity of the existing substrate and the supporting framing structure. It is particularly important to ensure adequate ventilation beneath fitted and platform floors as a build-up of humidity or moisture in the under-floor space can adversely affect the timber: chronic moisture build-up can lead to increased expansion, cupping or doming of the boards.
On fitted and platform floor installations the subfloor space should be dry, free from soil build-up, building debris and vegetation. Cross-flow ventilation should not be interrupted by accumulated debris. Air vents should be installed in the brickwork below the floor bearers, around the external perimeter of the building.
The Building Code of Australia should be consulted regarding the minimum ventilation requirement, however, it is generally suggested that on the majority of sites the number of vents should exceed the stated recommended minimum. In areas of high humidity, or where cross-flow ventilation is blocked by building structures in the subfloor space e.g. bearers or slab floor extensions, it may be necessary to install a fan system to assist in the elimination of moisture build-up.
It should be noted that even the most comprehensive fan ventilation system may not be sufficient to eliminate ground seepage known to occur in the subfloor space on sloping or elevated sites where the water table is high or has been breached. In this instance a structural engineer should be consulted to develop a drainage strategy to evacuate the water.
In summing up, I can’t stress the importance of job site assessment enough or the importance of timely expert advice. For me it’s a point brought home by these platform floor construction photographs (see series A-C, left). This pool room had sufficient ground clearance, and adequately ventilated subfloor space; the ground below was dry, but… shortly after the project was completed the floor began to cup and lift off the joist!
It was clearly a case of too much ventilation and exposure to elevated moisture in the subfloor space. Water vapour from the pool was being blown under the floor system where it condensed when the temperature dropped overnight. The ground under the subfloor became very moist, until the weather warmed and it rose as vapour to be absorbed by the underside of the ‘decorative spotted gum floor boards’.
In the end, the project was remediated at great cost to the initial installer. To solve the problem, the room was deconstructed and an appropriate moisture barrier applied before the decorative floor was installed over a plywood platform substrate with adequate subfloor space protection.

Despite being well constructed and ventilated, this floor developed problems.

The boards cupping and lifting off the joist.

The culprit was moisture from a nearby pool accumulating below.











