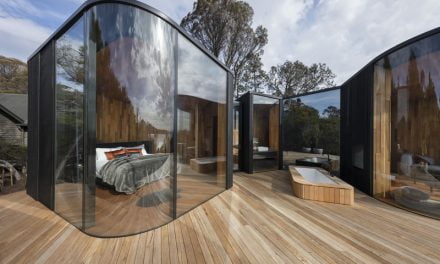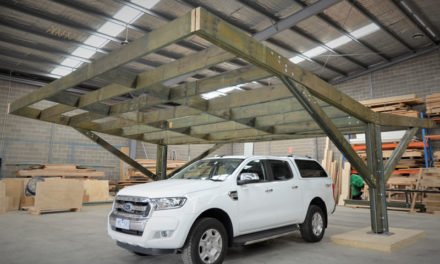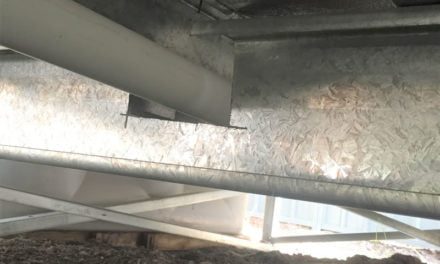An environmentally friendly set of luxury townhouses has won three major awards at the 2018 BDAV Awards.
The 23rd Building Designers Association of Victoria Building Design Award winners have been announced and among the brilliant designs that have taken home gongs on the night is Melbourne Design Studio’s No Two The Same.
A set of six bespoke 7-star NatHERS-rated luxury townhouses in Richmond, the project won Building Design of the year, best Multi Residential Design, and Excellence in Use of Timber (along with Gigil Café at Monash Children’s Hospital in Clayton by Sync Design) along with several other commendations.
To quote the judging notes: “Timber features impressively throughout this amazing project, both internally and out, and reflects the craftspersonship associated with the area’s industrial past.
“A two-toned western red cedar castellated batten system on the street façade enables the clever integration of operable timber shutters on the first-floor balconies. The garage doors have a semi-permeable timber screen which activates the laneway and provides a lantern-lite view for passers-by.
“Internal courtyards include extensive well designed timber screens and detailing. The use of timber internally is thoughtfully restrained and provides a homely sense of warmth and connection to nature in this inner-city locale.”
Industrial past
Richmond is a highly developed pocket of inner-city Melbourne with a rich industrial past. The battleaxe development site included a derelict Victorian heritage dwelling (which was renovated) and heritage overlay that affected the entire site, with additional heritage residences nearby.
Additionally, the developers were committed to providing a positive contribution to the neighbourhood and meeting the best possible environmentally sustainable design (ESD) principles. This set of challenges fired the creativity of the Melbourne Design Studio team, whose design was realised by builder H Daniel Constructions and Hive Engineering structural engineers.
Natural, recycled and sustainable materials, were used inside and out, many of them with supply chain certifications. Thermally broken windows with double glazing and extra insulation help to modify the extremes of Melbourne weather.
With a former shoe factory opposite and rows of terraces nearby it would have been easy to retreat into a standard inner-city vernacular, but instead the architects re-examined the form of the townhouse to dramatically increase each dwelling’s internal and external living spaces.
Courtyards bring light and air into the centre of each building and work with decks, balconies and rooftop terraces to maximise outdoor entertaining areas and create resident connections with the broader city. Each dwelling has over 20 per cent more outdoor space than a typical townhouse.
Internally, spaces are generous and light-filled. Skylights illuminate rooms such as the bathrooms that lack windows, providing vertical views that can be enjoyed from the bath or shower.
Three of the façades are embellished with huge laser-cut panels, featuring iconic images including Marilyn Monroe and a Vespa scooter. Similar cut-out designs feature on balconies and windows elsewhere in the development.
Inside, luxe finishes such as glass mosaic tiles and American oak joinery lift the simple lines of the interiors, while the extensive use of natural materials creates an inescapably warm and environment.
When judging the Building Design of the Year Award, the judges referenced the design’s holistic approach to ESD, the careful planning and the thoughtful and respectful use of materials among their reasons for the development’s selection, emphasising that it was the combination of all elements that made it such a stand out.
Eco Credentials
While No Two the Same looks like the high-end development it is, it hides an alternative commune’s worth of sustainable features underneath its slick surface.
The north-facing orientation of each home provides ample natural light, while lattices and laser-cut screens manage the fierce summer sun. ‘Thermal chimneys’ evacuate excess heat in summer, while ample cross ventilation keeps the interior air fresh year-round. Passive design means the benefits will last for the life of the building.
Across the site there are 14,000 litres of rainwater storage, with tanks disguised as raised planter bench seats in the courtyards.
The result is a thoroughly liveable set of residences, with exposed timber surfaces adding to the sense of comfort and overall wellbeing of the residents, as well as adding value to the built environment. This level of creative ESD deserves its accolades.
For more details, visit www.melbournedesignstudios.com.au












