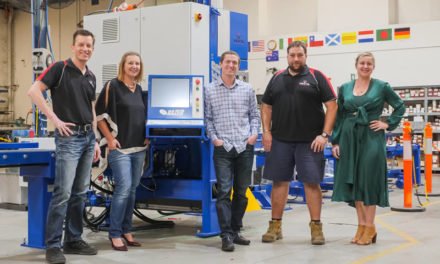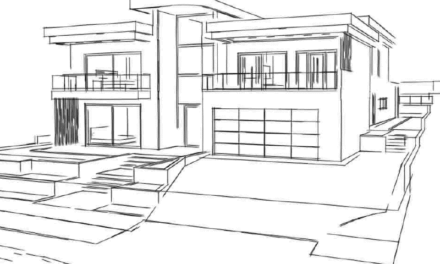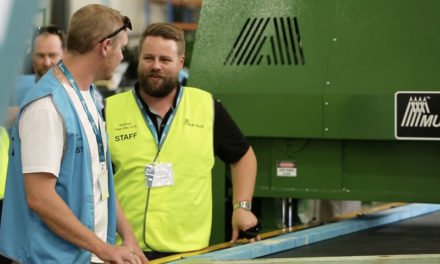EnviroPark takes advantage of the strength and prefabrication ease of engineered timber and combines it with solar panels for innovative, eco-friendly car shelters and multi-storey parks.
Many readers will already know Dr David Bylund from his work with Wesbeam’s Tall Timber Building Systems. A keen advocate for engineered wood products (EWP), he has been a driving force in educating the market on the possibilities of building with EWP.
When it comes to EWP being used in commercial and multi-residential buildings, the sector has been growing steadily, but there’s an obvious gap – car parks. Despite there being six or seven multi-storey EWP car parks in Europe (see www.enviropark.com.au/casestudies/), Australian builders haven’t looked beyond the traditional steel and concrete models.
“No one seems to be paying much attention to the opportunity that multi-storey car parks could bring to the tall timber offering, and vice-versa,” says Bylund.
An architect by training, he had been looking to move beyond the design and academic side of timber and tall timber buildings and into the actual delivery side.
“My business partner, Craig Bramich, has expertise in project delivery and is well connected within the investment side of the industry,” Bylund says. “We were having a coffee and talking about where opportunities might lie and we came across this idea that we could invest some of our knowledge base into developing a modular solution for multi-storey car parks – so we created EnviroPark.”
Shade and power
It was an inspired match of people and idea. Bylund brings a broad understanding of the local supply chain for EWP in Australia from his other role (EnviroPark is wholly independent of Wesbeam, though Wesbeam LVL is one of the products that can be specified for the modules). Bramich brings project experience and expertise from his work consulting with environmentally friendly Gravitas Energy, who specialises in solar and other renewable technologies.
“Gravitas and Craig had been working on a proposal for putting solar panels on the roof of a shopping centre,” says Bylund. “These are quite large installations. But then there was all the car park space – and we realised that while multi-storey car parks are ideal for solar collection, the parks themselves are concrete and steel frame structures. It doesn’t take long for you to realise that, as green as it is to generate electricity through solar, the overall solution was being let down by the use of energy-intensive man-made materials.”
The two looked at what EWP could offer and developed a couple of different typologies for timber structures to support solar panels while delivering car parking.
While multi-storey car parks were the starting point, the first EnviroPark design to be resolved was a smaller shade structure of the type seen providing weather protection in parking lots across Australia.
“The shade structure we came up with is highly assembled on arrival at site,” says Bylund. “The base model is the Solaris 6, which has a butterfly format with a central box gutter. It has a central column with two beams branching out at the top to create a Y shape. That whole unit is prefabricated. So when it gets to site, they literally lift it off the truck and bolt it into footings that have already been installed.
“It delivers three parking bays at the front and three at the back. If you need more, another goes in beside it, and another. And then they are interconnected with pre-cut purlins that are literally dropped straight into place on site. It’s all driven by a sophisticated prefabrication philosophy.”
Solar panels are placed onto the EWP structure, and water can also be collected from the box gutter. The design breaks down neatly into three separate components, with the maximum length about 11m, “which is designed to fit within standard transport lengths,” Bylund says. For smaller sites, the Solaris 3 is one half, or the ‘front wing’ of the Solaris 6.
An LVL prototype of the Solaris 6 was put together by Tim Gibney and Associates in Victoria. “We’ve already got quite a lot of interest just in the prototype,” says Bylund, “even though we’re still doing some testing on it. We’re looking to develop relationships with fabricators around the country as we go into production. Next is stage one of our prototype process for the multi-storey timber car park modules.”
Going up
It seems counterintuitive, but multi-storey timber car parks actually require less in the way of structural strength than tall timber commercial or multi-res buildings.
“The strength requirements for a multi-storey timber carpark are not as high as you might think,” Bylund says. “Multi-res buildings can have higher loads because they are full of stuff and people. Whereas a car park can only fit so many cars in, so it’s not difficult to meet the strengths required. With modern EWP, especially Australian LVL that achieves up to 50MPa, a timber solution can be more than comparable to traditional concrete.”
And, just as with tall timber buildings, the biggest drawcard for developers choosing multi-storey EWP car parks comes in the ease of construction.
Unlike traditional concrete car parks, which typically require a minimum 30-day cure time for each storey of concrete before it can be loaded with the weight of the floor above, “a typical EnviroPark car park of four or five levels can be up in five or six weeks,” says Bylund. As soon as each floor is erected, it’s live and ready to be loaded by the next floor. Once the floor markings are done and amenities are in, it’s ready for use.
The difference isn’t just in the speed of construction. “For EnviroPark structures, there are a lot fewer workers coming to site, because they’re all offsite working in a factory doing the prefabricating,” Bylund says. Accordingly, there are fewer vehicle movements around the build, less support infrastructure needed for workers on site and effectively no noise.
“Compare that with a concrete site where there’s concrete pumps, jackhammering and noisy drilling,” Bylund points out. “It’s a much smaller imposition on people living or working nearby, and the overall time frame for the build is a fifth or less.”
So even before the solar panels go on top and you consider the vast difference in carbon costs between EWP and concrete structures, the EnviroPark solution has already won the environmental debate.
Light but tough
The same modular principles that govern the Solaris shade structures are in place for EnviroPark’s multi-storey car parks. They use prefabricated columns and floor cassettes, which are sent to site in assembly order and put up element by element.
While a multi-storey EnviroPark is designed to take exactly the same sort of live load as a concrete multi-storey car park, it requires less in the way of foundations, because it doesn’t have to bear as much self weight.
“For sites that can justify a multi-storey car park from a needs basis but currently don’t suit one from a ground conditions perspective, EnviroPark will be a fantastic option,” says Bylund.
The other opportunity EWP modules bring is vertical extensions of existing car parks. Say a shopping centre put in a three storey or four storey concrete multi-storey car park 20 or 30 years ago. “Through growth and expansion, they need more parking bays, but don’t have the luxury of more space around it to extend outwards.
“We can use the EnviroPark model to do a vertical extension and add an extra two or three, maybe even four levels depending on the capacity of the existing structure to take more load,” says Bylund.
In addition to taking advantage of the air above car parks at shopping centres, hospitals, universities, public transport hubs and other locations that are hemmed in by urban developments, an EnviroPark extension retains all the beauty of the light, modular EWP construction model.
“Almost all of the existing car park should remain open and operational while the work is being done above it,” Bylund says.
Only the top level is needed for building onto, the lower levels can usually remain operational during the installation. And, like the Solaris, water reclamation can be designed in, to go with the solar panels.
EnviroPark is now taking orders and is also available to do studies on existing structures to determine how many extra storeys they may be able to take. Pricing is provided project by project. Currently the standard EnviroPark Solaris solar shade is designed using LVL, but quotes can also be provided using glulam if required.
For more, visit enviropark.com.au
Image: The Solaris 6 prototype from EnviroPark: quick and easy to erect, it can gather sunlight and water and is infinitely scalable.












