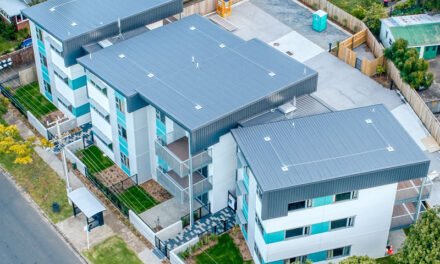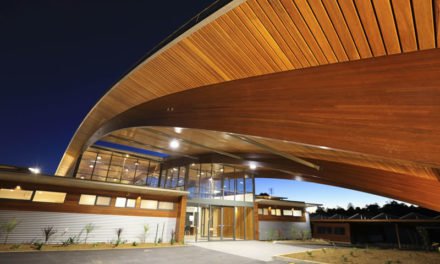The first residential CLT development in NSW was recently completed, ahead of schedule and under budget.
Back in the June 2018 issue of TTN, we spoke with Theo Pasialis, Director Construction at Holz DC. At the time they had just completed the structural work on the Watermark Shellharbour residential development in NSW’s Illawarra. Now the entire project is completed, well within both the original time frame and budget.
Using CLT panels has been the major point of difference. “We used 359 panels in total,” Pasialis says. Window and door openings were cut during fabrication.
Although the panels needed to be imported from Austria (Australian supply wasn’t ready to provide product at the time of planning), the process ran smoothly and the added carbon cost of transport was more than offset by the very low CO2 cost of the panels compared to steel and concrete.
“Our in house engineers designed and numbered each and every panel in order for the production and sequencing to be accurately done,” Pasialis says. “No panels were lost or damaged in any way as the QA process ensures that delivery of panels is as expected. Panels were transported via shipping containers from our Austrian manufacturer. Once customs were cleared the containers were taken to a holding facility where the panels were carefully removed to be placed on semi-trailers and taken to site as required.”
Once at site, the panels were simply lifted into place, “Crane size was arranged according to the largest panel and furthest lift required,” says Pasialis.
Unlike a traditional build, the panels were craned straight from the trailer into their final position, where they were secured with Rothoblaas connectors, “These included long stainless steel screws (up to 500mm long) as well as brackets for fastening and shear stress forces,” says Pasialis.
In a pleasant change from the usual months of site works, the trucks then left, quickly followed by the crane. As Pasialis says, “Neighbours were happy to see a building being erected quickly and quietly with basically a small team of Holz DC crew assembling the building with screw guns.”
Logistics are key
Ease of assembly aside, the major advantage to working in CLT is being able to plan with confidence. Each panel is manufactured to a very precise set of specifications, both in terms of size and shape and of engineering qualities. This level of predictability means that the construction process can be planned with far more accuracy than a traditional build.
As Pasialis puts it, “Careful scheduling of logistics and early planning are essential to ensure timing is met on any CLT project. CLT panels are brought to site as required and in the order required to minimise number of lifts and double handling.”
Real-world issues including the width of the road, suitable craning positions and traffic have impacts that require more careful consideration. “Factors that determine how and when the panels are delivered are the site constraints, the manpower on site and the complexity of the design,” Pasialis says. “We at Holz DC carefully plan the project from the design phase taking into consideration the above factors to facilitate an efficient lifting process. Our people ensured all the logistics were handled as per what was expected for this project, so all CLT was delivered as required in the sequence required from the holding yard to site.”
For the tradespeople working on the development, the speed with which they were able to follow the builders came as a pleasant surprise. “They were motivated to be working with a new material and were impressed with the material and the ease of erection,” Pasialis says. “Naturally, there were lessons to be learnt for some of the trades. We gave them guidance as to how to deal with any new issues they faced.”
Learning by doing
For Holz DC, the project is a demonstration of CLT’s capacity and a chance to further their understanding of and expertise in mass timber building systems as well as quality development in itself.
As Pasialis puts it, “Seeing the building erected so quietly and so quickly, with no material wastage associated with the structure and with a crew of four people plus crane crew was an amazing experience. No back propping or waiting time for curing of floor slabs. Just a clean site with no wet trades. I’m not exaggerating when I say it was an awesome experience!”
And it has paid off as an example of what the material and construction system can do, too. “In the last few months we are seeing that a number of buildings are now being designed for massive timber construction,” says Pasialis. “Architects are keen to use the new technology as it has so many benefits and can be used on all building classifications whether high rise or low rise. The aesthetics that are achieved through the use of CLT and glulam timber provide a point of difference that developers are keen to highlight.”
Like any new product, some difficulties remain with uptake. The number of manufacturers and fabricators working with the material is still low, and the size of some contracts can be offputting for companies that will be expected to devote a large amount of time and cash to a production run that is currently still paid only on delivery.
Pasialis acknowledges the issues, and thinks there is room for improvement: “The use of CLT is different to a traditional construction method as the manufacture and delivery of CLT is specific to the building. This alters the conventional cash flow curve as more money is required upfront to get the CLT manufactured and delivered. Streamlining and careful planning of the project with a team that understands the total process, prior to commencement will assist in ensuring the design to delivery phase is efficient. When CLT construction becomes mainstream, more local fabricators may be established which may ultimately lead to a slightly different payment model.
Until then, precise management will fill the gap in maximising economies.












