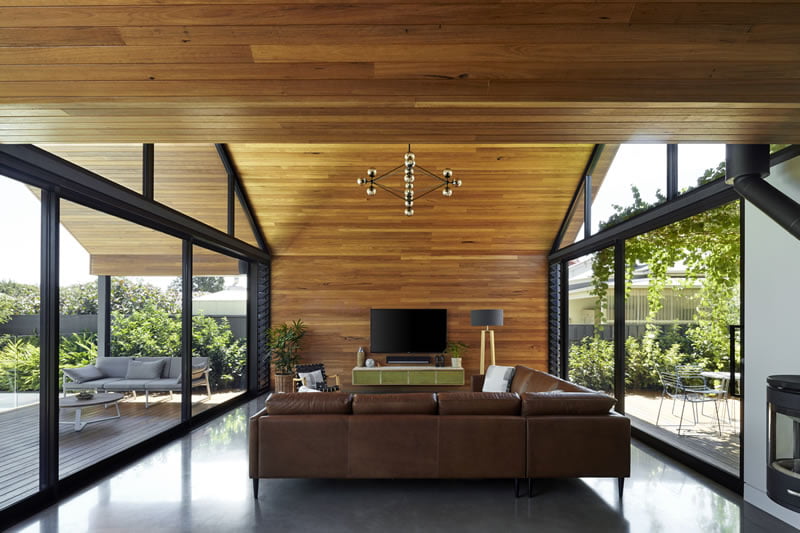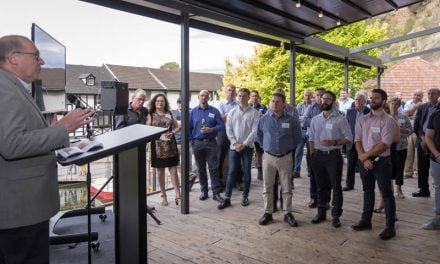Timber provided the inspiration and material for this redesign.
Most architects spend their working lives thinking about how people are affected by the spaces around them and how our spaces shape our lives. So when Sally Wilson from Adelaide-based sw-architects decided to design and build a new addition at her Woodville property, she treated herself like a valuable client.
The brief was one her practice sees often: a growing family needing more living space, new wet areas and a connection to the landscape. In this case, the landscape comprised a 1200m2 site that includes a 65-year-old, 11m-tall oak tree that wasn’t visible from inside the existing brick lean-to. The tree was sown by the property’s previous owner, using an acorn from their parent’s property in England.
The resulting design makes good use of the property’s 1898 sandstone symmetrical cottage, which had its front rooms renovated. The cottage was then extended with a major timber addition, with Australian hardwood featuring prominently both indoors and out, leading to the home’s new name ‘Timberland’.
The new build moves off the old house to capture northern light and cross flow ventilation. It angles around the garden to create a courtyard, accommodate a new practice office for the architectural business, provide spacious living areas that link directly to outdoor entertaining, and fit wet spaces and services as well.
Tall framework now captures views of the whole garden, including the oak tree, while extensive glazing allows Wilson to watch over her two children, not only inside the extension but also when looking out to the backyard from her office across the courtyard. The simple floorplan helps the living areas make use of passive light and ventilation, and keeps the wet areas and services tucked away on the south.
Wilson chose a variety of Boral Timber products in Blackbutt species to be featured throughout the home. “We wanted to use Australian hardwood for its colour and durability,” she says. “Timber is such a neutral palette that works with other materials, such as the black aluminium, brick and concrete flooring in our new addition. The continual use of natural timber and raw materials complements the warm feeling of the space.”
Blackbutt structral timber defines the strong lines of the new roofline, which take their lead from the heritage ‘M’ roof. Internally, Boral V-joint boards in Blackbutt horizontally line the pitched ceiling and main wall. The feature grade timber highlights the character of the black gum veins and knots.
“Observing the natural variations in the timber is like looking at clouds and makes the space more homely because it’s not perfect,” says Wilson. “We only have one plasterboard wall in the space. The timber walls are also practical and durable from a family living perspective.”
The ceiling extends beyond the windows on all sides, including over the covered Blackbutt decking, guiding the view outdoors and expanding the living space to an undercover entertaining platform.
“Timberland has been an evolution of experimentation,” says Wilson. “A well-detailed, hand-crafted addition that has enhanced the lives of my family. It relies on the simplicity of an efficient plan and raw materials to create a delightful building that has already become an integral part of the landscape in which it has settled.”
Completed in January, Timberland received two commendations in the 2018 SA Architecture Awards: Residential Architecture – Alterations & Additions and Sustainable Architecture.
For further information visit www.boral.com.au/timber or call 1800 818 317.











