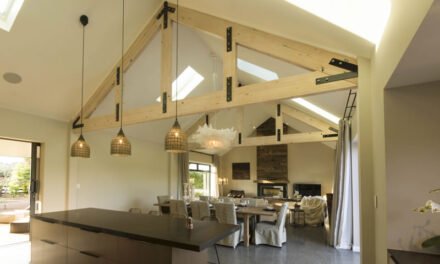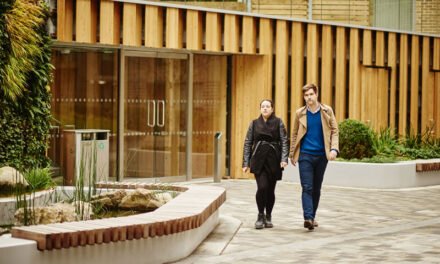
Home ownership remains a goal for most Australians, but to achieve it – and adequate housing – we need to change our approach. By George Dolezal, Principal Engineer, Meyer Timber Pty Ltd.
2023 was an interesting year for housing supply in Australia.
Multiple interest rate rises softened the housing market but house prices remained firm or rose in most cities. Rental vacancies were at an all-time low and immigration was on the way up again. Families continued the trend of becoming more fragmented so there are fewer people on average living in each home. If you consider all of these statements, they’ve led to a serious housing crisis which is not getting any better as times goes on.
To combat this the government has pledged to build 1.2 million homes over the next five years, which is 240,000 homes a year. Historically, the maximum number built was in 2016 at about 232,000, so a very high bar has been set, but is it realistic? The bottom line is that we need to build more homes that people can afford and quickly. This is the basis of the great Australian Dream of owning your own home. In the rest of this article, I will try to unpack the issues that have been standing in our way and come up with potential solutions.
STARTING POINTS
If you look at the basics of the problem, we need to build quicker and cheaper while not compromising on quality.
Pre-fabrication and panelisation are good starting points. Roof trusses and pre- fabricated wall frames make building much quicker than stick-built on-site construction, although this has remained stagnant for the last 25 years or so. If we take the next step to component manufacture, such as floor and roof cassettes, we can speed up the build process and improve the quality. A stick-built floor system takes around one day for a carpentry team, while a cassette floor can be installed in an hour. The cassette floor, made in the factory with CNC-cut members, will come together easier and be of a better quality. This allows the team on site to spend the rest of the eight-hour day moving onto the next process in the build.
These systems are already available from EWP wholesalers like Meyer Timber and Tilling Timber, as well as a small number of frame and truss plants. As they gain in popularity, there will be more people who will start making them, but a phase shift in building perception could accelerate this. Companies like Frasers Property Australia have already embraced floor cassettes in NSW on their medium-density developments with great success.
Now, what can be done to make a cassette floor or roof system more cost effective? The obvious answer here is repeatability and simplicity. By building something multiple times, you can very quickly refine the design to come to the most cost-effective solution. And the more you do the same thing the easier it is; this goes for manufacture as well as installation.
The NSW government has just reinforced this by announcing that it is developing pre- approved modular housing designs that can be fast tracked through the planning and building permit process. Once you have a design – along with all the details and certifications that are approved – there is no need to review for the next build as long as the overall site conditions are the same (such as wind and soil classifications), and this can reduce the project time by months.
These sorts of repeatable ‘pattern book’ designs are boring, though, and we don’t want them all to look the same, right? Wrong! You can easily have a single internal layout which has four or five façade variations to make the development look different and interesting.

Above: Sunland Developments in Mt Annan, NSW, has 149 units based on only six basic designs.
Yet with those limited designs there is still a lot of façade variation.
Sunland Group in NSW recently completed a development of 149 units with only six different basic designs but many façade variations, as shown on page 45. Henley Properties has also taken this on board with further panelisation in combination with Timber Building Systems (TBS). Its Kalkallo development has 10 townhouses, eight of which are replica designs.
By using repeatable designs as well as cassettes and closed external wall panels (including cladding and windows), the 10 townhouses were built from slab to lock-up in three weeks rather than the conventional several months. Added to the time savings are improved quality and fewer trades on site, which leads to safer construction. Henley Properties has now completed six of these developments and has many more in the pipeline now it’s realised the advantages.
KEEP IT SIMPLE
Let’s take another look at simplicity. Complex design leads to complex construction, which is more costly and takes longer to build. We need to develop designs that maximise the use of direct load transfer from roof to ground (let’s get rid of brick ledge cantilevers). By reducing the amount of offset critical loads, we will invariably remove steel beams which will mean a more complete timber structure from a single supplier that is integrated in design and manufacture.

Above: Simple housing designs with highly repeatable elements can still look good, as in this Boston duplex.
There are many places around the world that use this philosophy. Travelling through the US or Europe you will see homes that are essentially rectangular in plan and simple in design from a structural perspective. Yet, as you can see in this photo of a duplex in Boston (above), the aesthetics are not compromised.
Simple structure equates to simple build which results in easy repeatable components (such as cassettes). In saying this, technology has evolved and allowed new systems such as the meyBRACE timber portal system to be used on the Henley Properties townhouses to ensure the project was free of structural steel.
The other aspect on simplicity is house layout and size. If we are building more houses that statistically have fewer people in them, why do we need a house with five bedrooms plus study, three bathrooms, media room, living area, formal dining and an outdoor alfresco to finish it off? This results in a much larger, more expensive and harder to build home. There may need to be a reset in terms of house size back to the traditional three bedroom, two bathroom (I do agree with an ensuite) home of the ’70s and ’80s. This revolves around changing perceptions and acceptance, but if you can offer a home which is over $100,000 cheaper but still functional, many people will commit to this as a first step in the housing market.
The simplicity can be increased with the use of attic-style rooms replacing the dead space in some or all of the roof cavity, such as the suite at the bottom of the opposite page. By reducing the overall building height, it allows for more floor area as overshadowing reduces. It also suits roof cassettes in the raked ceiling areas to speed up construction time to lock up and lessen weather delays.

Above: Building attic rooms in the roof cavity is a way to get extra space without adding greatly to overall height.
Materials are another thing to consider. Why are we still using bricks when they are only a facing and do not contribute to the structure of the house? A meeting with an overseas supplier recently brought up this exact question and they were confused with the complexity of brick veneer, which is not structural and often gets rendered over. This is the perfect place for the use of timber or fibre cement panel-style claddings.
THE BIGGER PICTURE
There is one more thing to consider in all of this, which the construction industry does not have direct control, over and this is land availability and affordability. There needs to be land released in urban areas (where people are close to work and services) that is priced at a level that is attainable. It seems that some developers are thinking outside the box on this one as well. There is even talk about novel ‘Build to Rent’ models where the house is built and owned by the purchaser but the land is still own by a third party and rent is collected. The advantage of this process is that it reduces the initial mortgage size, making it more affordable, and as the land is still owned by someone the land rent will be lower. Challenges include the process when land rent is not paid – you cannot throw a tenant out of a house they own but they are not paying rent on the land they don’t own. Whatever the answer, we can only concentrate on the building to make sure this part is as cost effective as possible.
I may have jumped around a bit and the issues are many to solve but they come with a few general overarching themes. If we want to address the housing crisis we need to design and build functional houses in which there are well thought out designs to maximise space.
Simplicity is the key in both layout and structural load transfer as well as deciding on building and fitout materials. These must be fast and easy to install but still look good and this is where timber comes into its own. By doing this we may have to revert from the ‘McMansions’ of the past and try to stop ‘Keeping up with the Joneses’.
Hopefully this article can start a thought bubble that gets to the right people who can make a difference and begin delivering homes.
The main outcome is to have homes that people can call their own – this is the dream that Australians have come to seek. Timber is well placed to be an important part of this, and we haven’t even touched on carbon capture and sustainability of timber at all. Let’s hope one day we can all be Living the Dream.
For more information on this topic, contact George Dolezal via email at GeorgeD@meyertimber.com.au










