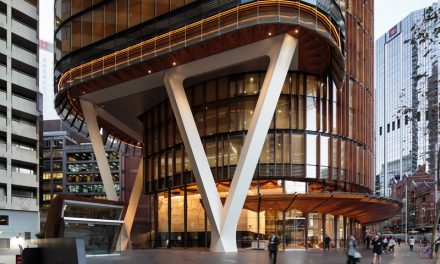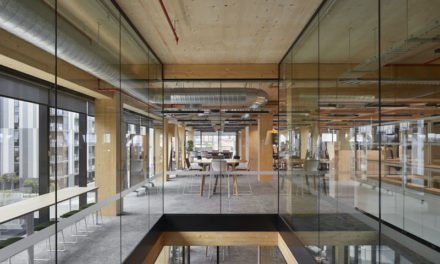This elegant engineering solution can solve some dire structural problems. By Paul Davis
Somehow, I managed to study five years of Latin even though I went to a State School and it was an unusual subject to study even way back then. It’s not been hugely useful in my engineering career but I suspect it’s probably a main reason why I’ve got this gig at TimberTrader News – understanding the Latin language is a gateway to a fuller appreciation of the English.
As well as the language, which I wasn’t very good at, the best thing about Latin was learning about the Romans and, for a young teenager, particularly about the famous battles, conquests, methods of torture and evil weaponry. Come to think of it, they must’ve been very good engineers as well as violent; 2000 years later, the Pantheon dome in Rome still holds the record for the world’s longest span unreinforced concrete dome.
So, my very modest Latin skills tell me that porta is the Latin word for gate and it’s where we get the name portal frame from. A portal frame is simply columns forming a gate with a beam across the top. A modern portal frame gains its lateral stability through rigid connections of the beam to the columns. A version of not-a-portal-frame would be to stand two dominoes up on their end with a domino across the top; give it a little nudge and it slides over sideways.
There are several very common applications in domestic framing where a portal frame is pretty much the only solution. An entry canopy built at the front of the house, aka a porte cochere (see, that’s Latin again) or an alfresco roof (yet again more Latin) projecting from the back of the house is laterally unstable at its outer edge in a direction parallel with the house wall. A timber picnic shelter roof or a cabana (Surprise! That’s from the Latin for cottage) supported on a few posts that sit into steel post base brackets is another.
There is another class of building use that also needs a portal frame; that is when you have a window that occupies the full length of a wall at one end of the building. We are typically talking about a wall with a water view, the downstairs front of a terrace building or, commonly, a small shopfront.
Think of these like a shoebox with one end cut out – they just want to slide over sideways. I quoted on the engineering for a job once where I told the developer it couldn’t just be all glass along the shop front running right from left to right boundary walls – it was unstable. He went to another engineer who didn’t have the same ‘issues’ as I did. To his credit the developer ended up sending me a video showing that he could rock the finished front of the building from side to side by hand!
When it comes to a typical, narrowish but otherwise normal house, sometimes you have a garage on one side of the front elevation, a front door, then a large window at the front of the lounge room. There is nowhere to put bracings into walls until you are maybe six or seven metres back into the house.
This front edge can’t be effectively braced and the standard AS1687 says, if you can’t brace an external wall, you need an engineered ceiling diaphragm – and I have never seen one built yet.
And of course, any number of building designers will draw what should have been a straightforward house, for no particular reason, in such a poor way that it is not really possible to brace it effectively. They just don’t think about the practicalities of how it would be designed and built.
A portal frame across openings is a structural solution for these types of unstable structures, whether they be an architectural feature with a Latin name or just a house.
So, our first task is to identify where this structural challenge arises. Preferably you will want to pick that up at quoting stage and throw the design responsibility back to the project engineer. They are typically going to come up with a steel portal. But other portal solutions are possible using timber and that will be the subject of next issue’s column.
I still think back fondly to my Latin teacher Mr McMurtrie. Although he dressed and talked as a very conservative old-school teacher, he had a wicked sense of humour. One student, Parker, who was not really interested in the class got asked, with a grin, just one question every lesson; “What does ut mean Parker?” and with a grin Parker gave the same answer back “Therefore, Sir”.
When we were in year nine the movie Caligula, set during the reign of the despotic emperor, was released. Although the film was released in cinemas it was definitely R and quite pornographic. Mr McMurtrie, to his eternal credit, wanted to take a bunch of 15-year-old boys to see it “for the culture”. Sadly, for those then 15-year-olds, we were stopped by the education department.
To Mr McMurtrie – bona fide major kudos – and that’s all Latin!












