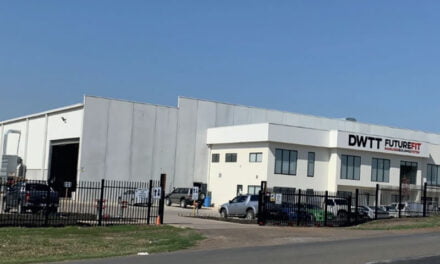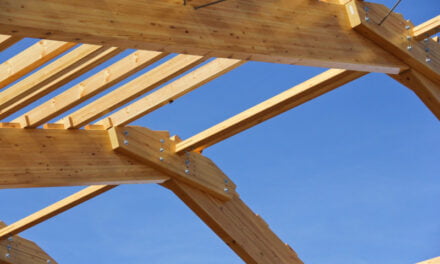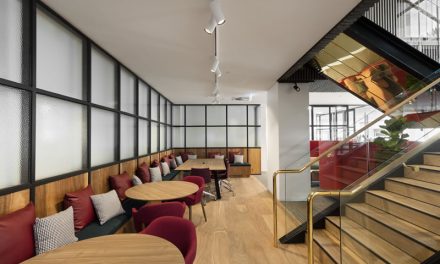Focus on these design considerations when creating roof spaces. By Paul Davis
Attic trusses are a popular choice for creating extra living or storage space in the roof of a building. You can never have too much storage in a house! They are composed of a bottom chord that acts as a floor joist, a top chord that acts as a rafter and a web of timber members that connect them. However, attic trusses are not as simple as they may seem. There are several factors that need to be taken into account when designing them. Here are some of the most important ones.
FLOOR DESIGN LOADS
The first thing to decide is the intended use of the attic space and the corresponding floor design loads. Depending on the type and amount of load that the bottom chord will have to carry, there are different parts of the standard that apply. According to the Australian Standard AS 1170.1, the minimum design loads for floors are:
- 0.5 kPa for domestic “non-habitable roof spaces in self-contained dwellings”, such as very light storage of empty packaging, that unused exercise bike or stored children’s toys.
- 1.5 kPa for typical house floor loads, such as a room to be lived in or heavy storage such as books.
- 3 kPa or more for commercial or industrial uses, depending on the specific application and requirements.
The higher the design load, the stronger and stiffer the bottom chord and the supporting structure need to be. And, depending upon the webbing (if any), a change in the design of the bottom chord can affect the top chords.
STRUCTURAL BEHAVIOUR
Attic trusses are something of a misnomer, because they are not fully triangulated and therefore not really proper trusses. But then again, they are not really a set of separate beams either. They are a structural mule, born of two different species of parents.
Because they are not fully triangulated, the load in the bottom chord largely acts like a floor joist. It is supported by the walls below and transfers the load to them. However, the load on the roof is much like a truss – pretty much like a traditional cut-on-site coupled roof. The roof loads end up as compression in the top chord and are taken down to the external wall line, where they are balanced out by tension forces in the bottom chord.
This means that the top and bottom chords are subject to different types of stresses and deformations, and they need to be designed accordingly. Moreover, the web members also play a role in distributing the loads and providing stability to the truss, see Figure 1 (below).

Figure 1: Attic trusses require careful planning, including knowing their final loads and use before design starts.
SPECIAL CASES AND TIPS
There are special cases and tips that need to be considered when designing attic trusses. Here are some of them:
- If the truss has a vertical end (cutoff truss), make sure that there is trussing (diagonals) between internal walls to take strutted floor loads. Otherwise, the top chord, which wants to be in compression, can slide off sideways.
- Depending on the relative stiffness of the top and bottom chords, if there are low walls at the outside of the attic room, the top chord (rafter) may hang up and carry some floor loads. This may result in additional bending stresses and deflections in the top chord.
- Internal supports, such as beams or columns, can be used to shorten the span of the bottom chord and make for a much more efficient design. However, they need to be properly aligned and designed and the loads sent to the structure below.
- Note that you cannot camber attic trusses, which means that you cannot compensate for the expected deflections under load. So do not trust a design from software that relies on cambers. The actual deflections will be higher than predicted.
- For a quick sizing, size the bottom chord as a floor joist spanning between supports to wall under and size the top chord as a rafter spanning from apex to external wall line. The sum of the parts should still be adequate when formed into a truss.
- Parallel chord trusses can be incorporated in the floor or roof elements in lieu of solid timbers. They can provide more strength and stiffness, as well as more flexibility in the layout of the attic space.
- Think about access stairs or ladders. Cutting trusses is just as bad in an attic truss as in any other. It can compromise the structural integrity and safety of the truss. Therefore, plan ahead and make sure that the access to the attic space is compatible with the truss design. You may need a different design to trim out the opening.
Attic trusses can be a great way to create more space and value in a building. However, they require careful design and installation to ensure that they perform well and safely. By following these considerations and tips, you can optimise your attic truss designs.











