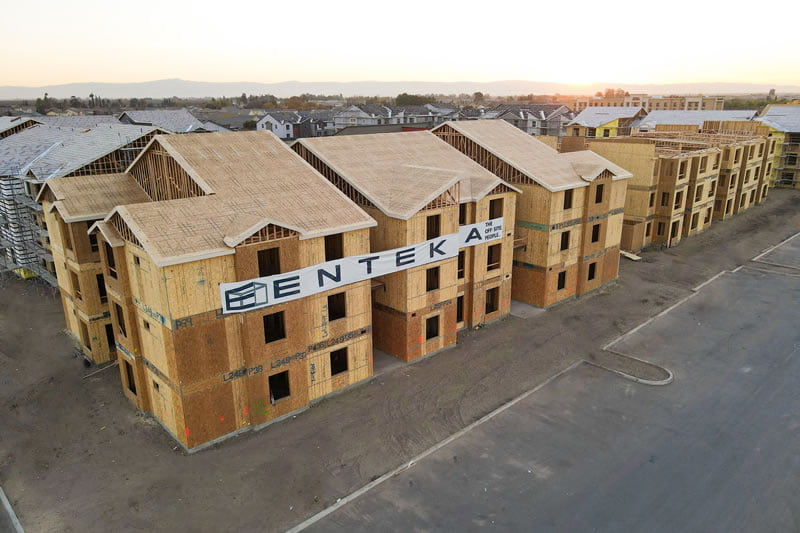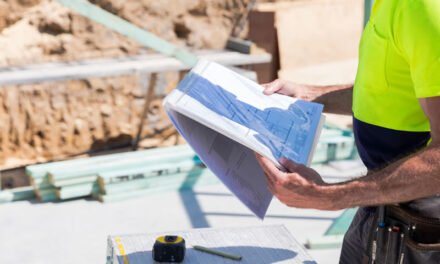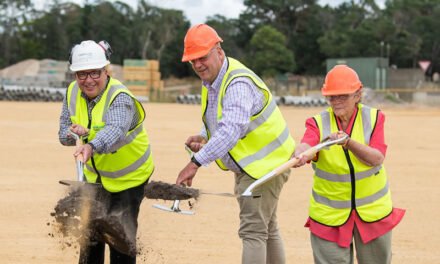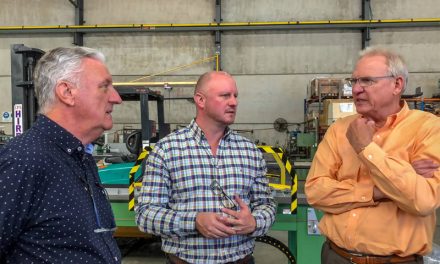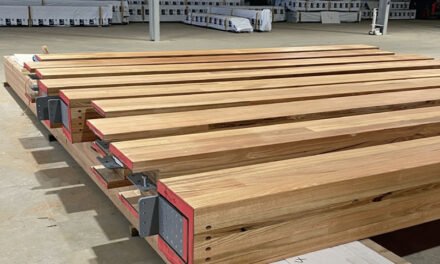The 23rd Frame Australia conference is coming up, and things have grown a lot since the first.
Kevin Ezard has just finished talking about speakers scheduled for this year’s Timber Offsite Construction event when he pauses. “Of course,” he says, “the thing I’ve just been discussing with my wife is that it wouldn’t be responsible to hold it in June, given the issues we’ve been having with vaccination. The key thing at the conference is the networking, and we want people to feel safe meeting face to face…”
A postponement is happening. He apologises that he can’t give me a precise date, but says he wants people to be able to meet with confidence, because that’s what drives free discussion. Not coincidentally, discussion has been the driving force behind the history of Frame Australia conferences.
Since the very first one, 23 years ago, the conference’s goal has been promoting “Australian timber buildings: the design and construction of,” as Ezard says. The specifics have changed a lot over the years, both for timber building and the conference itself. In the early days, the focus was on increasing timber use in residential building, “now about three quarters of what we discuss is commercial,” Ezard adds.
It’s been a natural progression. In those first years, the main goal was linking up fabricators and builders to help each understand what the other could do to help grow their businesses, and then joining in suppliers and forestry to create a full picture of the industry. “That worked, because there were obvious advantages to everyone in coming together for this build method that was cheaper and faster,” says Ezard.
“Since then, things have evolved, with what was happening in residential adapted to multi-res and mid-rise. It’s often the same ideas – wall frames, roof trusses and floor trusses – put into commercial developments. For the builders, that’s given them a whole lot of advantages they didn’t have before. It’s reduced their build time dramatically and also reduced their costs. But a progression that seems so obvious wouldn’t have occurred without that growth in knowledge.”
Now the focus has moved further to commercial structures based on EWP and system-wide processes such as Design for Manufacture and Assembly (DfMA), Building Information Modelling (BIM) and Early Contractor Involvement (ECI).
“But the two philosophical keys to the events have remained consistent,” Ezard says. “The first is my belief that to have a successful conference you actually need to take the delegates on a journey. And that journey will define the topics. Because we mostly run single sessions, we really need to take people from A-Z in each sitting.
“The second key is making sure we’re talking to our target market. Who that market is has changed, but the basic story is still a progression through design, engineering, prefabrication and then construction.”
Using real projects that have been recently built or are under construction has allowed Ezard to package those stories in ways that highlight the increased interaction and cooperation between the various groups involved. He says, “If you look at my current program it tends to start out with design and I usually get architectural input, then it moves into technology – software and programs and BIM, etc, through to construction and now ‘projects’, where people can talk about their specific areas of involvement and the challenges and so on. By getting the various facets of the whole process together, the conference highlights how collaborative construction has become and helps people to connect across disciplines, but still allows people to choose single sessions if that’s their focus.”
New builds, new ways
This year’s conference, Timber Offsite Construction 2021, exemplifies the concept of a journey, with its speaker sessions followed by connected project panels. While Ezard has historically organised his speakers according to their chronological position in the building’s production, as these processes grow more collaborative, those old distinctions are blurring.
“It used to be more compartmentalised,” Ezard says. “The architect would do the drawing, then it went to the engineer, then it went to the quantity surveyor and he worked out they couldn’t afford it, so it went back and they redesigned it. These days, that process is very fast becoming obsolete thanks to things like BIM.
“We have a much more collaborative effort now, which means that these project sessions are more informative because you really do get a feel of how buildings, in particular timber buildings, should be built to get the advantages of the material.”
In previous years, this has meant discussion of Early Contractor Involvement systems, on both successful projects that optimised build schedules and insights from less successful projects where conflicts have created design or schedule issues. With the local market now more mature, this year’s program includes a session on construction productivity, looking at how it can be improved with various timber systems and how closer relationships among designers, engineers, manufacturers, fabricators and builders can create faster, better buildings.
That said, there are still issues to finesse. “Because we’re breaking new ground, we’re also into new territory as far as regulation goes, particularly fire,” Ezard says.
“All that will be solved over time, but right now it’s having an impact. For example, Melbourne Central was going to be an incredible project, with a 10- or 12-storey CLT extension above an existing shopping centre, and that’s been shelved for now. The postponement is in part due to Covid, but it’s also due to regulators not understanding the fire safety aspects of the design.”
But there are also successes: the tallest hybrid timber building in the world is underway in Sydney with the new Atlassian Central and local CLT production is booming.
One thing Ezard has noticed is that timber is being chosen on its own merits: “I talk to big companies about why they’re choosing timber, and they say ‘we don’t care. When a customer comes in, we give them the options and quite a number of buildings are accepted on the basis of there being obvious advantages to doing it in wood,’” he says.
“Often it’s the time frame. In cases like the La Trobe student accommodation blocks, the steel and concrete guys couldn’t build it in the necessary time frame, but the wood guys could. It’s the performance we can provide as an industry that other more conventional materials can’t match.”
The need for fabricators
While the focus has moved to commercial builds, it certainly hasn’t left fabricators behind. “It’s only five or six years since Mirvac was lamenting the fact they only had one supplier working in panelised timber, Drouin West,” says Ezard, “They wanted at least another two so they could do more projects using timber. They couldn’t find them, so some projects went over to conventional brick. Things are a bit better now, but we’ve not yet been able to create a supply chain to fully meet industry needs.”
With that in mind, this year’s conference features a session titled Manufacturing & Technology which is designed specifically for fabricators and features both international and local experts.
“Gerry McCaughey is opening it, he’s an icon,” Ezard says. “He started Entekra, which has revolutionised construction in California, where his competition is all stick build. He’s gone in there and taken a big slice of the market, first by offering prefab frames and trusses and now panelised walls and floors. Now we’ve been doing that for a few years, but he’s converted that market by finding a way to help the builders see his point of view. So he’s got a fantastic story to tell.
“Then I’ve got John Bowen talking about Timbertruss and their plant in Geelong. It was completed a year ago and when it was built it was the most sophisticated frame and truss plant in the world. He’ll be talking about value-adding with timber frames to improve building efficiencies. The third speaker is Ola Skoglund, from Sweden’s Randek Robotics, who’s going to talk about the latest advances in robotics and how they can help with fabricating and building processes. There’s a lot happening in the fabricating field!”
Which brings us back to the question of when, and at the time of printing that’s unknown. “But the good thing this year is that people can book for just single sessions,” Ezard says. “And if you’re really busy, you can watch it online. For the rest of us, it will be when it’s safe to network and make those in-person connections that are the best part about conferences.”
For more on speakers and the new dates, visit www.timberoffsiteconstruction.com
Image: The Valencia Place apartments in Manteca, California, built by Atherton Homes using panelised sections fabricated by Entekra.

