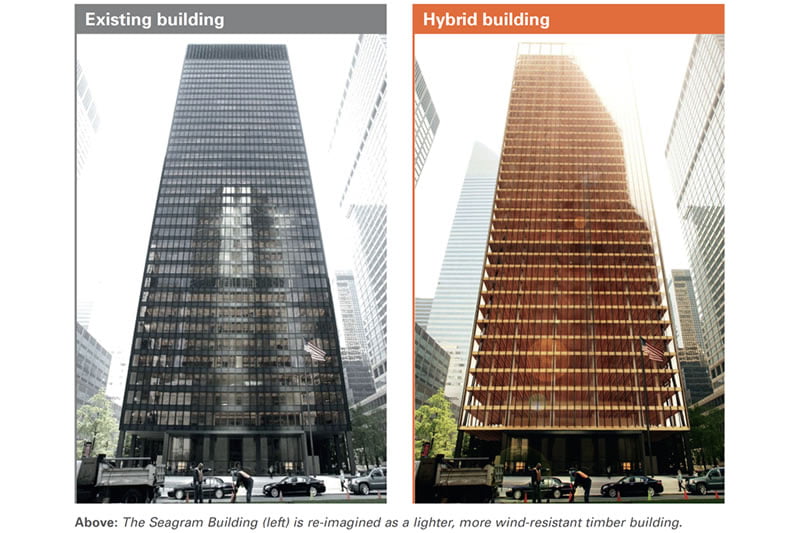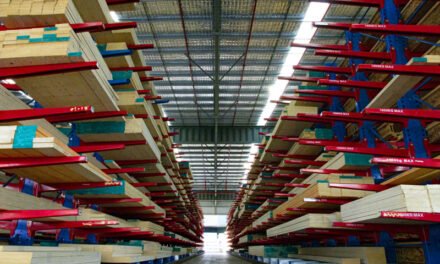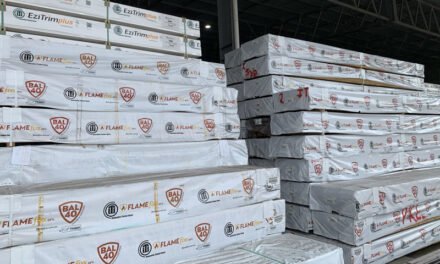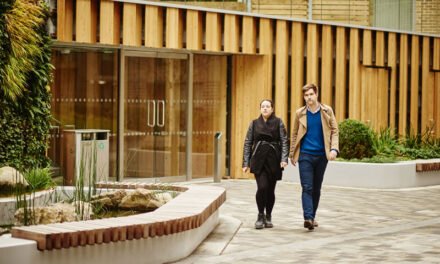What would happen if you rebuilt Mies van der Rohe’s iconic tower, but with more wood.
Metsä Wood’s drive to see the world more timber-rich has led to a series of engaging initiatives from the Finland-based international supplier. Some are extremely practical, such as Open Source Wood, and others, including last year’s Hybrid City Challenge, are a little more theoretical but have excellent real-world applications when it comes to helping clients envision how timber can be used outside the ‘norm’.
The challenge asked entrants to look at construction as we know it and find ways to add more timber into the equation, without drastically changing the way builders operate today. The recently announced winner, architect and builder José Gustavo Garzón from Colombia, submitted his plan for a redesign of New York’s Seagram Building, Ludwig Mies van der Rohe’s masterpeice.
In Garzón’s design, the steel and concrete structure is re-imagined as a hybrid building, with a core of heavy and rigid concrete anchoring flexible LVL slabs on levels 1-17, with steel and concrete taking on the central strength for levels 18-26 and all timber for levels 27-39.
“This kind of design would result in a 40% reduction in the weight of materials, a 68% reduction of embodied CO2, and also a 30% decrease in energy consumption. These are very important outcomes leading to sustainable construction”, says Garzón.
Jussi Björman, director, business development, construction at Metsä Wood, says “The redesign of the Seagram Building shows a good understanding of different materials and makes use of their best properties in creating an optimal combination. The hybrid system is a construction method with great potential for high-rise buildings in the future.”
Garzón, whose design also deals with fire and vibration concerns, hopes the win will help him plan more hybrid buildings now the construction industry is seeing their benefits.
For the full project details, click here.












