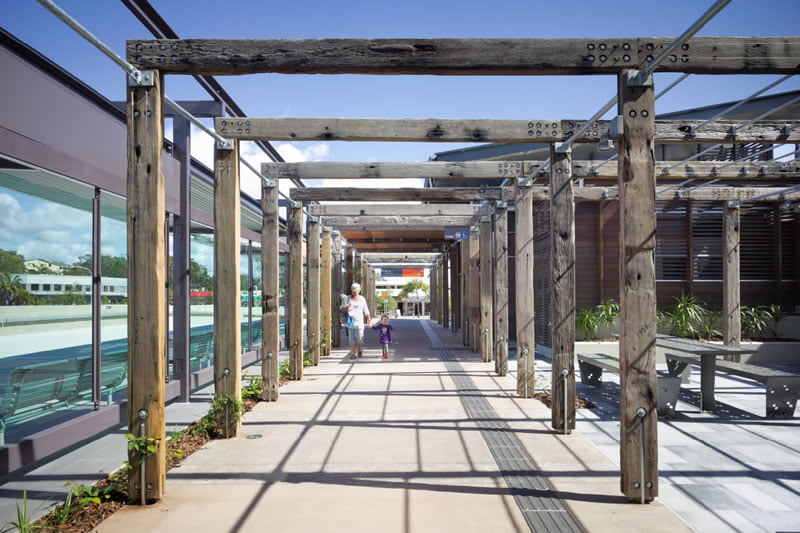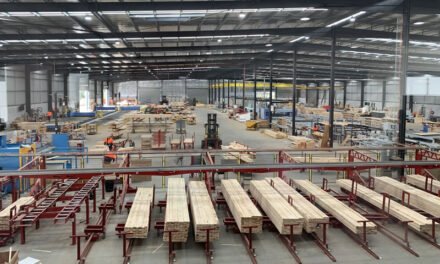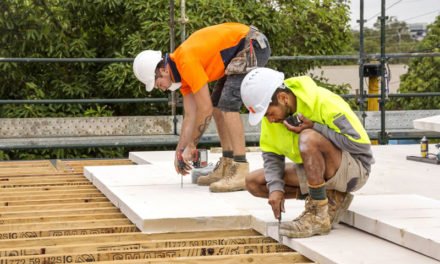Recycled timber’s list of merits as a practical material is long enough, but talk to an architect and another layer emerges as the wood brings an irreplaceable narrative with its use.
Every year, the Timber Design Awards feature a Recycled Timber Award in their Timber Products Categories. But look at the other categories and you’ll also find the word ‘recycled’ occurring in multiple winning entries. No matter where in the timber supply and construction process you sit, you’ll know at least one good reason why: recycled timbers are often available in sizes rarely seen in new timbers; some are rare species; there’s no warping or movement and, frankly, they’re just beautiful.
In a year when a lot of the stories coming out of timber land are ones of struggle thanks to fire, supply problems and unpredictable economic shifts, recycled timber is a consistent good news story. Recycled product often brings a provenance that excites the buyer – there’s a genuine romance in being able to point to your floor or wall and say “Oh yes, my parents used to visit the wharf that timber came from…” Coupled with that is the ability to tick every box in the list of reasons designers should choose timber: a visceral connection to nature, extremely reliable performance in multiple applications, a wholly sustainable product and a closed loop in its process that rescues something valuable that might otherwise have been lost.
Over the last few years, we’ve talked a lot to suppliers about why they sell recycled timbers and how they’ve helped to grow the use of timber by designers and architects. This issue, we spoke with architect Lindy Atkin, co-founding director (with partner Stephen Guthrie) of Queensland-based Bark Design Architects, about her use of recycled timbers and the value and opportunities they bring to her practice.
People and place
“We’ve done quite a few projects using recycled timbers from Michael Kennedy at Kennedy’s Timbers,” says Atkin. “A recent one is the Beerwah Town Green in the centre of Beerwah. The Sunshine Coast Council engaged us to design a meeting place for the community within a streetscape that was underway with their landscape architects.
“We designed a series of towers that were made of both railway tracks – we actually got the tracks from Queensland Rail and used them for the steel structure – and then recycled timber from Kennedy’s on the outside of them, which emulated the old sleepers, because Beerwah’s on a train line.”
The project sees three circular timber towers of varying sizes lifted above public seating in the town square. As the sun shifts through the day, shade travels across the square with it.
Atkin says, “They’re stacks of beautiful, gnarly old silvered-off timber and they pick up the character of the old rural vernacular – all the old water towers in the area and the farming community structures – but they also provide a base for some greenery.”
Each tower has Richmond birdwing butterfly vine planted at its base and growing through the timber slats. This local plant is a major food source for the pupae of the Richmond birdwing butterfly.
“Those butterflies are endangered now,” says Atkin, “because those vines are being depleted thanks to clearing of rainforest for farming and more. So we wanted to bring awareness of that habitat with these towers made out of recycled timber to sort of emulate the forest. Now the vines are growing all over them and it’s just beautiful; this lovely meeting place with lots of shade for the community.”
The local reception to the project has been so successful that Bark has been engaged by Sunshine Coast Council to do more work. But Atkin emphasises that it wasn’t a solo performance: “Michael was very involved with this project. He helped hand-pick the pieces and worked with the steel fabricators, who resized all of them, and with our great building team to do it.”
Due to the nature of the materials, these projects are necessarily collaborative. Describing the steps of her design process, Atkin says, “The first step is finding out what Michael has available, because he might have something that’s already sitting at his head office – I love going to his property because you can just get in there and wander around and see what there is and it’s a bit like going into a hardware store, you think ‘oh, what could I use that for?!’
“So first I find out what he’s got and sometimes that sparks an idea for a project that we’re doing, or else I’ll say, ‘this is what we’re thinking about, what do you suggest? What sort of size of timber would this suit?’ Michael’s got a pretty good structural brain as well. We love to collaborate with people, so we generally try to involve a structural engineer once we know what timbers are available, or ask the structural engineer first about what sizes we need and if these things are possible.”
Atkin emphasises the importance of their industry partners. While recycled timbers can be visually graded, and reliable decisions about their strength can often be made from their previous uses, they are still a different type of material from the regular, known quantities of, say, LVL.
“We work early on in the design process with the supplier, the engineer and the fabricators as well,” she says.
“On the Beerwah project, we worked with Studio Steel. Barry, the then owner – he’s since sold that business – is someone we collaborated with quite a lot to work out how to make some of the things we’ve made. Very often, solutions come from the people who work with these materials rather than from an architect. We know about the impact or statement we want to make with the design, but don’t quite know the material as well as someone who works it with their hands. So that collaboration is really important.”
Take you on a journey
Bark Design Architects’ main office is in Noosa and they’re responsible for several prominent local structures that use recycled timber as part of the designs. The Noosa Visitor Information Centre on Hastings Street was completed in 2009 and reflects its surf-side location with its hatch-style openings, surfboard-shaped decorative elements and mix of fibro, galvanised steel and recycled timbers in the materials.
In 2011 Bark was commissioned by Noosa Council and TransLink to design Noosa Junction Station. “It is a walkway route that leads from Sunshine Beach into the Junction,” Atkin says, “so it had to double up as a pedestrian route as well as a place that people would go to take or change buses. We devised an arbour of these recycled timbers, a whole procession of them from one end of the station right down to the other and, again, they’ve got local native vines growing all over them. It’s been really welcomed.
“It was a difficult one, because TransLink really just wanted a bus station and Council really just wanted a beautifully landscaped place. We managed to combine the two and it’s been quite a successful project.”
The arbours and the seating nearby both use significantly sized recycled timbers – about 200x100mm ironbark and tallowwood beams for the arbours and massive pieces of ironbark and spotted gum for the seats.
“Recycled timbers sometimes cost a little bit more,” Atkin says, “because there’s more work involved in taking it out of one location and putting it into somewhere else, but the builders love it. Well, they love it and hate it. They hate it because it’s very hard, so it goes through your drill bits and things, but they love it because it’s so stable. It’s not green at all. It doesn’t shrink or warp, it’s done all that stuff, it’s become very stable, especially the re-milled timber for the floors.
“The interesting thing about the Junction project is that the timbers we used for the arbours are actually old decking timbers from the Mackay wharves. So it’s really nice that it’s come from a transport project back into a transport project in a public space. And the seats were all from a river bridge in Ipswich. Again, it was a transport project, so it was really nice that these solid, massive timber pieces could be used for people to sit on. They’re such a lovely warm timber.”
As an added advantage for public installations like these, recycled timber is a mostly vandal-proof option. “You can’t damage that beautiful patina,” says Atkin. “People can’t engrave or scrape into it, they can’t spray it. And they don’t want to anyway, because it’s already looking pretty gnarly and characterful.”
This characteristic is desirable in a piece of public infrastructure, but even more essential in a memorial.
“One of the most beautiful projects I know of that’s used recycled timber is at Barcaldine, out in West Queensland,” Atkin says. “m3architecture did it a few years ago, it’s the most amazing project, just absolutely stunning, and it won lots of awards.”
The Tree of Knowledge in Barcaldine had been a huge ghost gum beside the railway. It became a rallying point for the massive shearers’ strike in 1891 and, in 1892, it played a pivotal role in the founding of the ALP. Then, in 2006 it was poisoned and died (whether by accident or design is still being debated).
“The Council wanted to mark the place where it used to be and they engaged m3 with Michael Lavery and Central Queensland architect Brian Hooper for the design,” Atkin says. “It’s just a really magnificent concept.”
The blighted trunk and remaining branches and rootball of the Tree have been preserved, with a glass panel serving in place of soil. Above, more than 5000 pieces of recycled hardwood from recut power poles, each individually picked by the team at Kennedy’s, are suspended in a cube.
The outside of the cube is burned charcoal black, while inside the positioning of the timbers sketches a relief of the old canopy, a phantom outline of the ghost gum that can be seen from outside. Each descending piece ends in a bright, chamfered cut and, because the pieces can move, there’s usually a music from the wind as it knocks the timbers together
At home with wood
While it’s easy to see the connection between the re-use of monumental timbers and monumental works, Atkin and Guthrie have also enjoyed using them in domestic residences, celebrating the same qualities of stability and patina.
“On lots of projects we’ve done over the years, we’ve specified recycled timber floorboards and those are actually re-milled from timber that Michael’s pulled out of all sorts of projects,” says Atkin.
“The difference with that is the character; even though it’s been re-milled so it’s lovely and smooth, you can still see and know that it’s had a previous history and that it’s part of a sustainable cycle, rather than just going to landfill or being burned.”
Bark uses Whittle Wax on the recycled floors. As Atkin says, “It’s much better than the old polyurethane toffee apple finishes that people used to put on floors and even better than some of the newer water-based products. It’s a beeswax-type finish that feeds into the timber and it gives it a lovely matt patina so we used that on Tinbeerwah House, which is next door to our studio, and a house up in Maleny that we’ve done.”
The Maleny House clients were then living and working in Romania and only visited Australia twice during the build process. Material samples were sent abroad for approval, including the re-milled recycled floors, which directly linked to the owners’ embrace of Japanese wabi-sabi, the beauty of imperfections and transience.
There have been multiple commercial commissions, too, some less predictable than others. “We did a bar-restaurant, Ba Vigo, with recycled timber floorboards from Michael as well, and those weren’t re-milled,” Atkin recollects.
“The owner, because he was trying to do it on a shoestring budget as owner/chefs often are, denailed them all himself. But that put a lovely embedded history into that floor – and also the bar. Ba Vigo was Spanish and in the old Spanish tapas bars they would write the daily menu in chalk on a board, so this bar also had a beautiful old slab of recycled timber where they could write – though I don’t know if they actually did.”
The next collaboration between Bark and Kennedy’s Timbers is one much closer to home for Atkin.
“We haven’t talked about this with Michael yet,” she says, “but we’ve taken on an old art room from an old school up in Toowoomba and moved it onto our land here where our studio is.
“It’s a kind of 1960s, ’70s modernish building, classic old louvres and everything. But we’re going to turn it into a new space and then hope to put a whole wall of recycled timber across the front of it, which would provide shade but also ventilation by having gaps between the battens and having them as a casement opening. As with the Beerwah and Noosa builds, I want to grow things all over it, so it just becomes this lovely wall of timber and greenery with the filtered light coming through.
“For both us and our clients, it’s definitely the case that recycled timber is something we will always look to if we can.”
For more, visit www.barkdesign.com.au, www.m3architecture.com and www.kennedystimbers.com.au
Image: The ‘arbour’ walkway at Noosa Junction Station.












