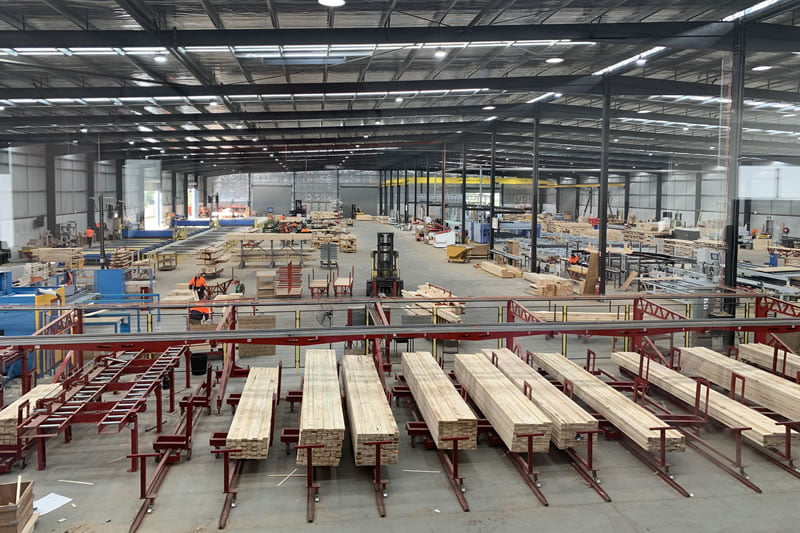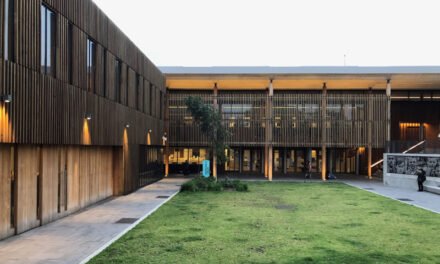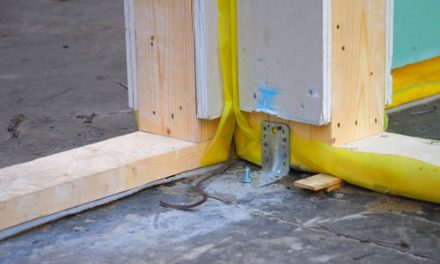The path from being a traditional F&T fabricator to leading the way in panelised solutions is one that requires a lot of strategising. For DWTT, it also came with one timely piece of luck.
Drouin West Timber & Truss first moved to add panelisation to their classic truss and frame offer over 10 years ago. It wasn’t the simplest of journeys, but it has culminated in DWTT’s new FutureFit factory and a leading role in the sector. Peter Ward talked with us about the road taken.
“I’d been going to LIGNA, the wood-products trade fair in Germany, every two years since my sawmilling days,” Ward says.
“We were always looking for a paradigm shift to change up things and I started to see the emergence of companies like Randek and Weinmann there, showing offsite manufacturing processes.”
Accordingly, offsite was part of the set of ideas Ward took into a whole business review that DWTT conducted in late 2010. “We established that to grow, we would have to compete with the larger opposition firms or have a different strategy. The market was mature, so as a business, we had to gain market share. In the past, this had been done by following everyone down to the lowest common denominator, but we instead decided to differentiate the business, to find a niche, and that’s what took us into panelisation.”
Ward and the DWTT team developed two five-year plans. The first began with a period of research, which would be followed by restructuring the physical side of the business but concentrate on growth through expanding their offer to existing customers. At first, this went by the book.
“Over 2010-13, I travelled extensively through Europe and the US to look at their offsite construction work,” Ward says. “In Scandinavia and Germany, I found a really mature market. They’ve been building houses this way for over 30 years because it works with their climate. I visited machinery suppliers like Randek in Sweden, Weinmann in Germany and JJ Smith in the UK to see their automated equipment offers.
“In the US, they were more in their infancy in panelisation, but they had a well-established floor cassette market.”
Floor cassettes were a logical place for Ward to start DWTT’s movement into offsite manufacture. The DWTT team had been part of Alastair Woodard’s floor cassette working party, which aimed to find ways to reclaim some of the market concrete slabs had taken from the timber industry. “Originally, we tried to do them on stumping systems for ground floor applications on sloping sites” Ward says. “That proved beneficial in learning how to develop and build floor cassettes, but the builders were still buying flat land or benching sloping sites to put a slab on the ground, and unless the slope was 30° or more, we couldn’t get the price point where we could compete.
“So I wondered if we should offer a total package. Rather than just ground-floor cassettes, we could offer a double-storey townhouse development, replacing the first floor system with cassettes. That first floor market was attractive, and then we said ‘well, if we’re doing the first-floor cassettes, and providing wall frames and roof trusses, then why not go further and provide wall panels and windows to get the house to lockup?’ That led us to the panelised offer.”
Ward had narrowed his potential suppliers down to a choice of two: “The shortlist was Randek or Weinmann,” he says. “At that time, from placing an order for equipment to receiving it there was a 12-18 month process. There were lead times of up to 12 months, then shipping took a couple of months, then a three-month installation/commissioning.
“At the eleventh hour, we had an opportunity presented to us: Weinmann had sold a plant to panelBUILD in Queensland – I think it was the first one in Australia. panelBUILD had a plan to offer closed wall panels with plumbing and electrics in place that I think was just a bit ahead of its time. Because the owner was coming up against poor market acceptance, he decided to take a step back and sell the whole line.”
Ward was able to acquire the entire Weinmann wall frame line from the auctioneers: a WEM150 Framer, a WMS150 CNC multi-function bridge, butterfly tables and several workstation tables capable of building both open (single sided) and closed (double sided) wall panels.
“It was a win-win,” he says. “He exited and we got more equipment second hand than we would have if bought new. But we needed to take delivery of it in one month. We’d had plans to build a new facility during an 18-month wait, instead we jumped through hoops to find a factory for lease in time and three months later we were installed and up and running. Just like that!”
Instant factory
With over a year stripped out of the planning stages, it was all systems go. At a time they had thought to be designing a new facility, the DWTT team were instead working on their product design concepts.
Ward engaged Weinmann to reconfigure the equipment layout into the 4500m2 factory he had leased and install the line. “They had a vested interest in seeing that line installed and operational, so they came on board and gave us great assistance,” Ward says.
The process had some bumps: “Weinmann had to rearrange their installation crews to get them out here in a matter of weeks rather than months. They were very good and supportive and solved problems, but we did have some lost in translation issues – things we’d never have thought about,” says Ward.
In the European system, houses are designed and discussed from the perspective of standing inside the house and looking out. Ward says, “In Australia, we design from outside looking in, so when they described the top left-hand corner of the diagram, it was the opposite side to what we were looking at! We wanted to rotate the panel from our perspective – from theirs, the same description meant they were flipping it. It took some time for the Germans and us to work out what was going on!
“And of course, we were doing all this with the time difference, often late in the evening. I look back now and laugh! They had a guy who talked like Arnold Schwarzenegger and he’d say ‘In Germany, we do not do this’ and we’d be, ‘Well, in Australia, we have to do this, we’re not a huge market, we have to be adaptable, flexible, to do a bit of everything!’”
Homag Australia had recently come on as Weinmann’s local distributor and helped where they could, but they were also still developing their technical expertise in their new brand. “We were all on the same, huge learning curve,” says Ward. “But that’s what you get with pioneering or prototyping. In the end we had to develop a lot of the stuff ourselves. Many times in the first five years, I thought, ‘What have I done?!’ It was a wild ride, but gee we learned a lot!”
The first FutureFit™ Home came off the line in December 2013. DWTT had done extensive market research as part of that first five-year plan to identify market segments, and what FutureFit would consist of. They decided to start small, staying under the radar of larger developers and instead working with existing customers in the residential housing segment. “Our research had suggested selling a new concept would be a lot easier with existing customers where trust and associations had been established,” Ward says.
With a focus on individual – often beach – houses that utilised lightweight claddings suited to the new automated processes, the team spent 2014-15 trialling and perfecting building concepts. It helped them develop a strong understanding of the do’s and don’ts of offsite manufacture and laid the foundation to launch into larger projects in different market segments, including medium-density (townhouses) and aged care.
“That in itself had many twists and turns,” says Ward. “We built some closed-panel prototypes with plumbing and electrical and plasterboard on them, but we quickly realised that the market wasn’t ready, so we retracted a bit.
“We focused on getting a house to lockup, which is where the builder’s main advantage is. He’s still got to finish the house, but at the time it gets to lockup, he gets 60-65% of his progress payments. So we reduced the time it takes him to get there, and then we get paid because he’s getting his drawdowns early.”
Changing the market
Although there remains broad scope for customised orders, the backbone of DWTT’s panelised offer crystallised around an open wall panel which is built to a high quality in the factory, easily transported and erected quickly on site. They quickly realised Australian panels were necessarily different to European ones, for example, “European wall panels can be 300mm thick to allow for insulation that’s needed in their climate, where ours are 90mm,” Ward says.
As the team built, they learned. “From day one 40 years ago, our motto has always been to provide a quality product and we’re constantly trying to improve it,” says Ward.
“We established that, for offsite manufacturing, repeatability and design consistency are the big concepts you need. To build an individual house from scratch offsite you can spend a month designing it, then build it in three days, which would entail a huge design team if it was all our work.
“We decided to focus on customers in the medium-density multi-unit and townhouse development space, where we might have six designs for a project, but from those six, we build 76 units.”
At first, growth was slow. “We used to sit there and wonder where our next project was coming from at times,” Ward says. “We’d invested all this money and were hoping the market would come. We put on a business development manager, but in the early days we didn’t have projects to point to. We’d talk to someone building a 40-unit townhouse development and they’d ask us what we’d done and we’d say ‘We’ve done this beach house or these 6 to12 unit developments…’”
Then DWTT landed what Ward calls their flagship project: the contract to build 59 townhouses at Craigieburn, 44 of those triple-storey and the rest double.
“That launched us in the eyes of the larger project builders,” he says. “Once we could point to that, people started to go ‘Wow’ and when we showed them the time frame it took, that started to get traction and interest.”
Time frame remains the key selling point for panelised construction. Even today, Ward has potential clients who expect offsite will be cheaper than traditional fabrication/stick build, but usually there’s a slight premium on the fabrication. The savings are in the time.
“Time is money,” Ward says, “Particularly when you get into the bigger projects, like the 76-unit job we did. It’s probably the best project we’ve done to date and we cut six months out of what would have been delivered under a conventional build schedule. Our clients were very satisfied with it, they openly said we delivered $500,000+ in savings just through getting their money so much earlier.”
Yet some builders still balk at the upfront costs rather than viewing the project holistically. Ward points out that builders pay for every day a project is running, and that onsite building is more subject to the impacts of lockdowns, weather and theft on site, as well as requiring more supervision and more waste removal. “Once they quantify all those costs, we get to the stage where we’re not more expensive, in some case we’ve demonstrated we’re cheaper and in the others we’re very competitive, and you get your money so much quicker.
“On a 76-unit development, at $600,000 per unit, that’s a $45 million project,” Ward says. “Now they get that six months earlier and they can start building the next project. It allows them in any given time frame to significantly increase what they can build. That changes their business model far more than whether you might be paying $2000-3000 a unit more for the fabricating.”
Staffing FutureFit
The new factory was finally built and came online in 2020. Alas, none of DWTT’s plans included a global pandemic with flow-on supply chain crunches. “It is holding us back,” Ward admits. “We’ve invested well over $10 million in this new plant and facility and planned to be running more than one shift, but getting the increased volume of materials to do that is a big challenge at the moment.”
Despite these constraints, DWTT has continued to grow, with staff numbers nudging 50. “It wasn’t that long ago we had 26!” says Ward. “When we go to a double shift, we’ll need to put on at least another 10-15 people.”
DWTT is currently in the early stages of its latest project undertaking, a 267-townhouse development, most triple storey. Direct Covid impacts on production have been minimised by the fact the work, by nature, requires a small team in a large space, with some design staff able to work from home. The panelised product has also helped builders deal with site restrictions during lockdowns as only three or four people are required onsite to get the building to lockup stage.
Covid safety is just one aspect of the WHS benefits DWTT has found with the shift to panelisation. “As an ongoing process, for a long time, we’ve tried wherever possible to eliminate physical touch points in our processes and any heavy lifting in the plant,” Ward says.
All the heavy lifting in the new factory is done by cranes, including a 5T overhead gantry system from JDN Monocrane in Dandenong, which spans 36m. “We run Hubtex forklifts with extended forks,” says Ward. “We use a 6T forklift with 3m forks to pick up all our roof trusses and floor cassettes. Our wall panels are built horizontally on the line, then at the end they’re stood up to vertical and loaded into a stillage, which is picked up by the Hubtex and goes onto the truck for delivery to site, where it’s craned off.”
StakPros automatically stack the trusses and wall frames off the line – DWTT was one of their first customers. “Instead of having people hurting their backs or having four people lifting trusses or frames, we automated all of that years ago,” Ward says.
Automated transfer lines move the panels from one station to the next. “It minimises the amount of labour you need, and that changes the requirements of your labour force: you need more upskilling and skilled labour if you’re dealing with automated equipment, CNC machines, all those robotics,” says Ward.
Wherever possible, DWTT has upskilled existing staff, offering opportunities to workers who are interested. “I believe that gives them more job satisfaction than a traditional manual job,” Ward says, “and we’ve seen that reflected in the retention of our people.
“Of course, some people like to just build roof trusses all day. They’re good at it and it’s their passion, so we’re happy for them to do what they love – we get a better-quality product that way.”
The shift away from strenuous labour in the plant has seen DWTT’s workers comp insurance sit at about 1% under the industry rate. It’s also changed the make-up of the workforce, with the focus shifting from manual tasks to operating machinery, as well as a larger design team required.
“We have a mix there,” says Ward. “Of the last two design people we put on, Kelly is in her 20s and came from a trade background, she’s a qualified carpenter. That background and being savvy on the computer has made her a welcome addition because she understands the building game and construction. Our other new guy, Chris, is a qualified civil engineer and came through that path.
Of our current nine-person design team, five have a trade background and four have engineering backgrounds, which brings a good range of technical skills and practical understanding to the team.”
Expanding the design team is one of the priorities, as is increasing the pool of potential designers. DWTT is considering new ways to train local young people in IT drafting, perhaps working with local colleges. Ward says, “A cadetship into an area where they can use their heads and develop those skills on the computer is worth testing. Box Hill TAFE is pretty much the only college teaching this sort of technology right now, and that’s 100km away.”
And, of course, there’s another plan. This one focuses on growth, which Ward says is just starting: “To a large extent, we’re still attracting the early adopters and it’s still in its infancy, but as more offsite manufacturing projects are built, more people see what it can do. There are so many advantages – people just need to see it.”
For more, visit http://dwtt.com.au
Image: DWTT’s New FutureFit factory, which officially opened earlier this year. Photo courtesy DWTT.











