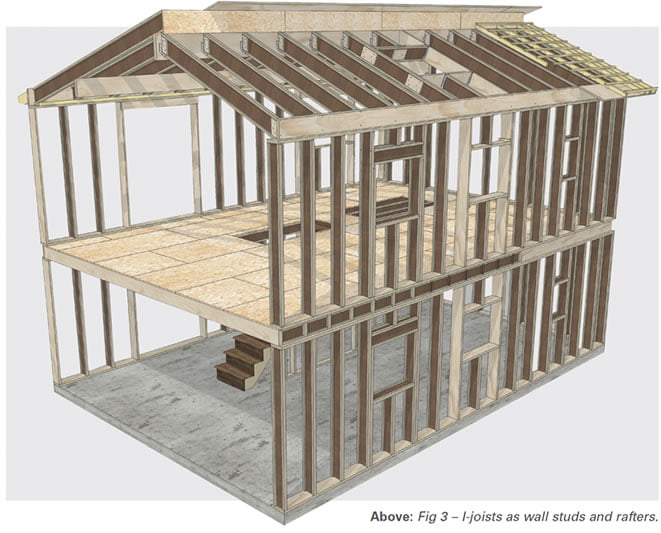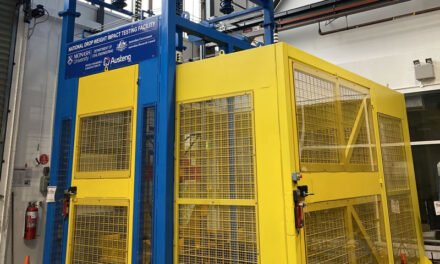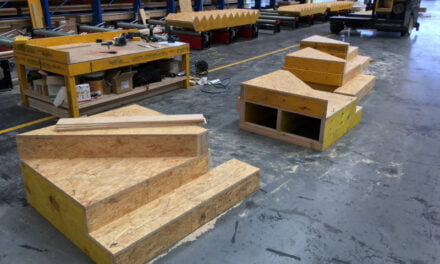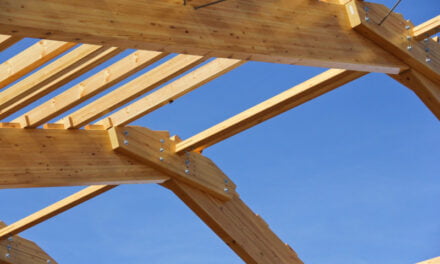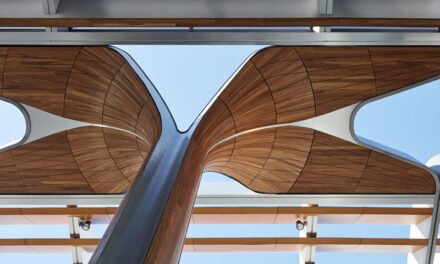For current shortages, I-joist may provide workable, affordable solutions. By Afzal Laphir, Principal Engineer, Meyer Timber.
Remember the good old saying “You can’t see the forest for the trees”? This may have a different connotation in recent times, especially when you combine current timber shortages and the recent devastating bushfires. With this perfect storm we need to work out better optimisation of our timber resources to create more trees and build the forest back. One of the ways we can do this is to expand the specification of I-joists.
When the I-joist was first introduced over 50 years ago, it was perceived by many as a product of the future and today, it has evolved as the product of choice. The versatility of the engineered I-joist provides benefits not just to the builder but other stakeholders as well. The specifier is provided with confidence through good technical information, the builder with availability, ease of workmanship and consistent quality and the owner with value for money.
I-joists are produced in a controlled environment that meets stringent performance standards, giving robust structural characteristics. The “I” profile allows I-joists the most efficient use of wood required to resist the design loads. This is achieved by introducing more wood in the flanges (typically LVL), where it is critical for strength and stiffness and the thin webs (mainly OSB or plywood) are sufficient to transfer loads between the top and bottom flanges. This philosophy has been used with steel beams (Universal Beams) for over 100 years.
In addition, I-joists make the best use of available timber resource so more can be produced for a given volume of wood than LVL or sawn timber. A 300×45 I-joist uses only 38% of the wood fibre compared to a 300×45 solid timber section. As such, in these times of timber shortages, any opportunity to substitute a solid beam with I-joist should be grabbed with both hands.
The market offers three common options for floor joists and rafters, namely solid timber (LVL or rough-sawn), I-joists and floor trusses. But the options are usually limited for other applications like lintels, beams, wall studs, etc, where solid timber is used extensively. This article explores some of the applications where I-joist can serve as a viable alternative to solid timber and LVL in particular. As floor trusses are a fabricated component and sawn timber is limited to 6m lengths, we will leave them out of this discussion and focus on the comparison of I-joist and LVL only.
In terms of available depths, LVL is more versatile, boasting a much wider range than its counterpart: starting from 90mm it can reach up to 600mm. On the other hand, I-joists cater to depths between 200mm and 360mm (occasionally 400mm). However, as Table 1 (below) illustrates, I-joist has significant weight advantages to LVL and even floor trusses, while being competitive in its load-carrying capability.
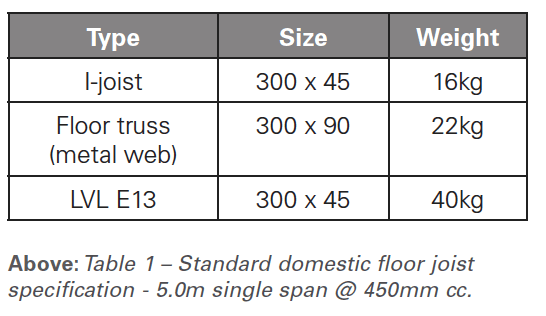
I-joist as Rafters and Purlins
Although the lightweight nature of I-joist makes it an ideal product when working at heights, its use in roof rafters and purlins has been surprisingly sporadic. In recent months, however, there has been an increased take-up of I-joist as builders started looking for alternatives to LVL rafters. Having both cost and weight advantages as noted in Table 2 (below), along with improved supply, we expect I-joist to continue its surge in rafter applications at least in the immediate to medium future. The greater the span, the better the weight ratios become in favour of I-joist.

While this versatile and economical product is easy to install, the builder should have an understanding of the specific requirements when used in applications other than floor joists. For starters, with rafters, intermediate blocking becomes more prevalent and forming overhangs needs careful attention. All reputable I-joist suppliers provide detailed information on rafter installation that must be followed. Fig 1 (below) gives a snapshot on overhang options.

I-joist as Lintels
Due to supply issues with LVL, some wall frame manufacturers have shown interest in using I-joists as lintels (see Fig 2, below). This again is a perfectly legitimate use for I-joists but, as with rafters, it requires some consideration. To start with, the lintel depth will need to be enough to cater for an I-joist, namely 200mm to 400mm. End connection and tie-down details need consideration, and I-joists may require web stiffeners at the ends or locations of large point loads. In contrast, if available, a 90mm I-joist will fit perfectly into a 90mm wall frame, and could remove the need for a timber header.
Contact your I-joist supplier for assistance with design and specification.

I-joist as Floor beams
In the recent past, Meyer Timber introduced its CMO beam, which is a composite I-joist and OSB product, specifically targeted to replace LVL in some floor applications in particularly around stair voids. In these areas, the beams have historically been 300×45 LVL to maintain the floor depth and to provide a solid section for hangers and stair/balustrade fixing. Recently, we’ve had success with designs that bring in the CMO beam: an MJ300 45 meyJOIST packed out on both sides with 18mm OSB to make a solid 300×45 section, freeing up more LVL in the current shortages.
I-joist as Wall studs
In the UK and Europe, I-joists are now commonly used as wall studs (see Fig 3, main pic, above) where the range of depths make them ideal when thermal efficiency and depth of insulation are important considerations in design. There are a few more complications in using I-joists as wall studs, such as how to connect them to wall plates, what to use around openings (prop and jamb studs) and also the added overall thickness of the wall. But again, if utilised for higher walls they will provide a lightweight solution with better lateral stability against wind loads.
The above uses for I-joists are just the ones that have been done historically; there may be other uses that haven’t been discussed. If you think of other structural elements which benefit I-joists, don’t hesitate to talk to your EWP supplier who will be able to help you work through the finer details of design and installation specifications. Let’s bring the forest back, one tree at a time.
For more information on this topic, contact Afzal Laphir via email at AfzalL@meyertimber.com.au

