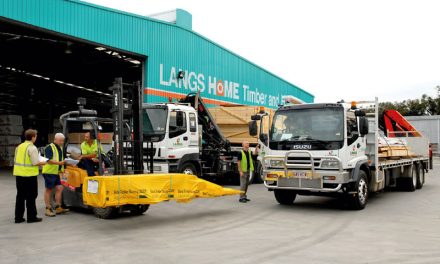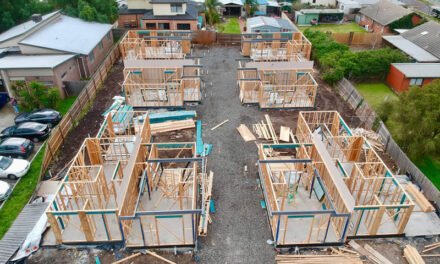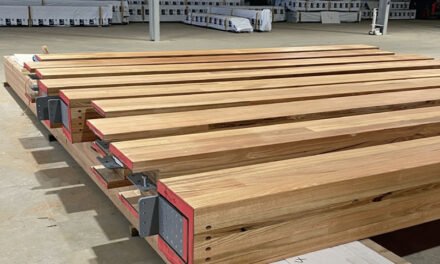There are some things in life that you just shouldn’t try to break.
It is a known fact that engineers, architects and builders believe that trusses and frames can do absolutely anything; when it gets hard, just note “trusses and frames design by supplier” and hey-presto their problems are solved!
I have just taken over the design of a large commercial project where the original engineer designed a few token bits of steel and the rest of the timber wall framing, wind trusses, blockwork bracing and – as it turns out – massive amounts of extra steel, needed to be “designed by the supplier”! I was also involved in another job where the external walls of the intensive care wards of a hospital were “designed” (not) by a plasterer who couldn’t speak English!
It’s a fabulous cop-out. “Designed by supplier” works when buildings need to break the laws of physics or when, as an architect or engineer, you just don’t have time to do the job properly in the first place!
As buildings get more complex and the material supply landscape continues to be difficult, it seems there is more structural steel going into timber-framed buildings over larger openings. Many times, that is designed by an engineer but some of you are designing it via your software. So sometimes there is an uncertainty of responsibilities, and always there is the material interface question of how the steel and timber interact.
Let’s do a thought experiment – imagine a steel I-beam delicately balanced on the top of a traffic cone each end. Obviously as soon as any downwards load is put on top of the steel beam it’s going to roll off the traffic cones. So, it’s clear that each end of a steel beam needs to be restrained against rotation about its long axis otherwise it is unstable. The traffic cones are an extreme example, but the same principle applies when you have a beam built into a frame – each end needs to be restrained against rotation to satisfy the principles of structural mechanics (aka physics).
A steel cleat from a column to the web of the steel beam can restrain this torsional movement, but if the beam sits on top of steel posts – or a timber stud group – it does not. It’s going to take fixings from the timber frame to provide that restraint. Whose responsibility is it to make sure that goes in for your jobs?
As an even worse situation, for window openings that sit low in a wall frame, I have seen engineers design steel lintels supported on columns where the columns stop at the lintel level rather than running up to the top plate level. Now, not only is this beam carrying vertical loads but also it is carrying lateral wind loads from the window assembly and the jack studs. This is like sitting the steel beam on that traffic cone and pushing it sideways just to make sure it falls! So, if you see that detail from engineers either send it back to them with a snarky note or be prepared to design jamb studs to resist the lateral loads.
There is another, more subtle, problem with these steel beams that sit lower than the restraining roof/top plate structure. You know that if you pick up a longish roof truss in the yard that it is unstable-as and wants to buckle sideways. There is no way you could sit a truss on blocks either end, have two people hold the very ends rotationally stable and then climb onto the middle of truss – the top chord would buckle sideways. It is not until it is restrained by the roof battens that a truss is fully stable. Steel beams are the same: under vertically downwards loads, an unrestrained top flange of a beam is laterally unstable.
So, when a beam is low in the wall frame, the jack studs are not able to stop the beam top edge from buckling out of the plane of the wall. The beam design must allow for this. So, if you are the supplier designing these sorts of beams then make sure the design allows for this restraint problem. And if the engineer has designed the beam make sure that they have made realistic assumptions about lateral restraint. No amount of wishful thinking or wording on their drawings can make jack studs break the laws of physics and restrain a steel beam laterally!
Wishful thinking may lead you to believe that you are too smart to fall for a scam, that government will always help you, that it can’t get any worse, or that you’ll do things differently/better next time. But at least after reading this article you won’t believe “design by supplier” means you can break the laws of physics!
Paul Davis is an independent structural engineer managing his own consulting firm Project X Solutions Pty Ltd. The views in this column are Paul’s and do not reflect the opinions of TimberTrader News. Phone: 02 4576 1555, Email: paul@projectxsolutions.com.au












