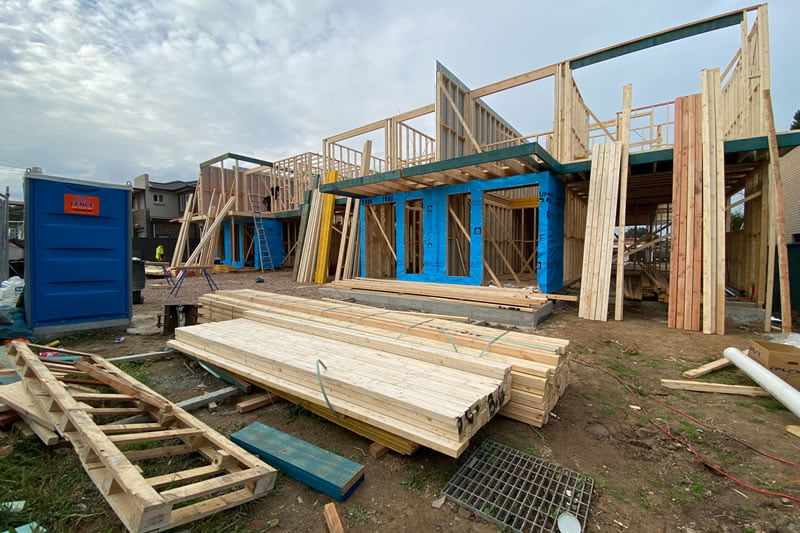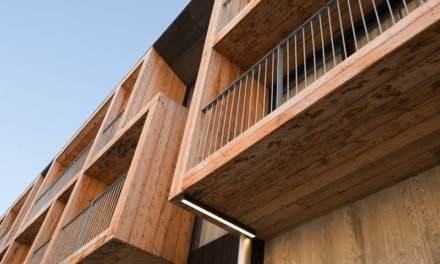The guidance of AS 1684 has its limits and pushing outside them isn’t worth the risk. By Craig Kay, national product engineer, Tilling
The typical reader of this column would be well aware that the provisions of the AS 1684 Light Timber Framing standard underpin the structural basis for most house structural design in Australia.
This standard specifies requirements for building practice and the selection, placement and fixing of the various structural elements used in the construction and alterations of timber-framed Class 1 and Class 10 buildings. It also provides building practice and procedures that assist in the correct specification and determination of timber members, bracing and connections.
This document also contains a large volume of supplementary span tables that are based upon the provisions of AS 1684.1-1999. Just to add some confusion, AS 1684.1-1999 has technically been superseded by AS 1720.3:2016, however AS 1684.1-1999 has not been withdrawn because it is still the basis of parts 2-4 of the AS 1684 series.
Its status as a deemed-to-satisfy (D.T.S.) solution under the national construction code (NCC) makes it a powerful tool in the hands of building designers and builders.
However, what some people unfortunately do not understand is that AS 1684 has a clearly defined scope with limitations to the building size and shape that the deemed-to-satisfy provisions apply to.
- The maximum number of storeys of timber framing shall not exceed two.
- The maximum width of a building shall be 16,000mm, excluding eaves.
- The maximum wall height shall be 3000mm [floor to ceiling, as measured at common external walls, that is, not gable or skillion ends].
- The maximum roof pitch shall be 35°.
- For single or upper storey construction, the spacing of bracing elements, measured at right angles to elements, shall not exceed 9000mm.
- For the lower storey of two-storey or subfloor of single- or two-storey construction, bracing walls shall be spaced in accordance with Clause 8.3.5.9.
- Roof construction shall be hip, gable, skillion, cathedral, trussed or pitched, or in any combination of these.
AS 1684 references the wind classifications within AS 4055 – Wind loads for houses standard. Parts 2 and 4 apply to areas within Australia with wind classifications of N1-N4 and Part 3 is for areas within Australia with wind classifications C1-C3. This standard therefore is only for structures that meet the same size and shape limitations as AS 1684. Both standards are subsets of the more generic overarching timber Design Standard AS 1720.1 and joint Australian and New Zealand AS/NZS 1170 loading standard.
More often than not, however, architectural and engineering plans for timber building of all shapes and sizes (especially three-storey townhouses) that do not fit the above limitations are regularly presented to the Tilling SmartFrame Design Centre for further design/detailing and material take off, marked up with details such as:
- Wind classification N3.
- Timber framing in accordance with AS 1684.
One has to wonder if this is ignorance on behalf of the design professional or is the designer deliberately, because of the lack of other guidance, trying to extrapolate the specific deemed-to-satisfy provisions within the limits of AS 1684 to structures outside those limitations.
Either way, this is erroneous practice and has the potential to cause serious problems for the structural integrity. Further, the use of AS 1684 in areas outside its scope removes its status as a D.T.S. solution, and now plunges the user into the murky world of a ‘Performance Solution’ and would thus now attract the new requirements of Part A2.2(4) of the NCC.
AS 1684 is a ‘system’ and the design of individual elements assumes the supporting structure around it has been built in accordance with this system. A good example of this is window lintels. Design models for window lintels assume that the lintel is built into a wall with parallel framing members and that these elements contribute to the overall stiffness of the element. Other elements have similar system effects built in, such as assumed end fixity and the number of elements acting together.
Notwithstanding this, I do have some sympathy for designers seeking to specify and detail timber frames in three-storey structures struggling to find D.T.S. solutions. Countries such as Canada do include provisions in their documents equivalent to our AS 1684 but, unfortunately, we currently do not. Designers can get valuable and practical advice on designing timber framed structures that do not meet the AS 1684 restrictions by visiting WoodSolutions Technical Design Guide website at www.woodsolutions.com.au/publications.
The timber industry is currently working on a significant revision of AS 1684 to widen its scope to a larger range of residential structures including at least three (3) storeys, and better incorporate EWP to sit alongside the large volume of solid timber into a D.T.S. solution.
In the meantime, designers will need to involve a structural engineer to analyse any residential structure that does not fit into the limited scope of AS 1684, rather than the risky approach of trying to extrapolate its provisions to projects that it was never intended for.
For more information on this topic, contact Craig Kay and the Tilling engineers via email at techsupport@tilling.com.au












