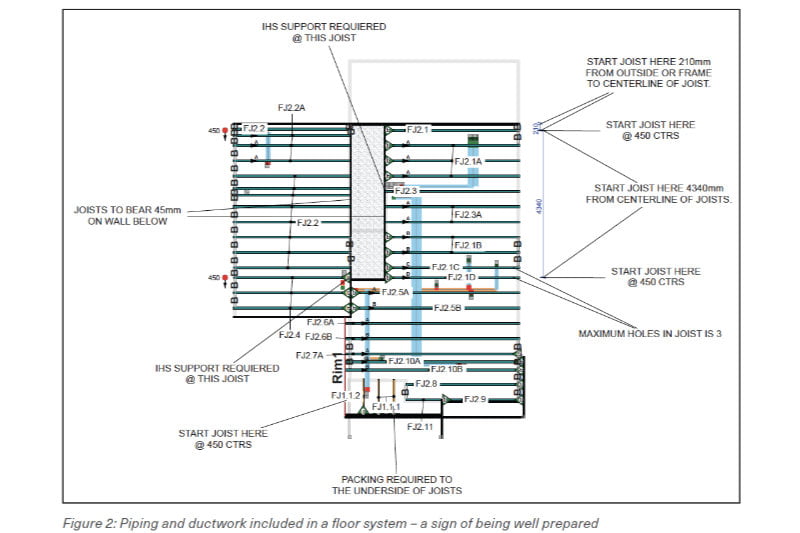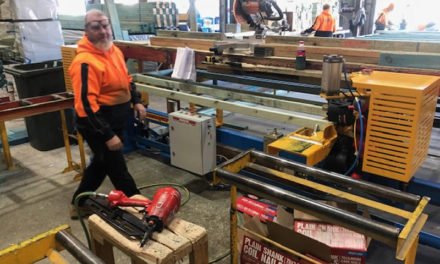If more building designs and plans adopted a Scouting attitude, fewer rectifications would result. By George Dolezal, Principal Engineer, Meyer Timber.
It’s one of the most famous mottos of any organisation in the world. With so many people involved in the Scouting movement, ‘Be Prepared’ is a well-known phrase that is also very simple and logical. The more prepared you are, the fewer challenges you will likely face and the better placed you are to succeed. This works for everything in life and is especially true if you are working in construction.
The humble home is often underestimated in terms of planning and preparation. A builder is faced with interpreting a set of drawings, often for a one-off design that will not be repeated, and then co-ordinating multiple trades and products simultaneously – each not aware of what the others are doing – to get an acceptable final handover for the owner. This makes it sound a bit more complex, but with some planning and preparation it becomes easier.
The main thing to consider here is documentation, which ideally flows through the process and is clearly communicated to those who need it. Many of the ‘urgent’ requests for design or remediation that come through EWP suppliers stem from something being designed/installed without the knowledge of how it fits into the overall build. I will explain what I mean with some common real-life examples.
OVERHANGS FOR RAFTER ROOF SYSTEMS
Whether it be LVL rafters or I-joist rafters, the way overhangs are handled is rarely documented. Architectural drawings just show an area that is a raked ceiling. They often need to marry in with a trussed roof, so 90mm overhangs are implied. In using LVL, most carpenters will cut back the rafter to 90mm in the overhang region. The problem is that this notching does not comply with the timber design code (AS 1720.1) and especially in uplift cases can cause failures unless other measures are taken.
For I-joist rafters the problem becomes multiplied as there are various overhang details and you do not know which one the builder wants to use. They normally want to reduce the overhang to suit standard fascia profiles.
As an example of good documentation in response to this, Meyer Timber has developed a set of meyJOIST rafter connection details (Figure 1, below), which are provided with all jobs and quotes so it is clearly documented what has been designed and what is expected on site. This includes the barge/overhang corner which has been specifically engineered to ensure safety of personnel on the corner of a roof that is cantilevered in both directions.

PLUMBING AND A/C IN FLOOR SYSTEMS
I-Joist mid floor systems are used extensively in housing construction and have been for many years – so why is it so hard to ensure the penetrations through the web are in line with recommendations? Being prepared here can make the build go much smoother.
Most builders use the same plumbers and a/c installers on all their projects. If they can go through the plans as soon as they win the job and mark the main plumbing and a/c runs in the floor system, this can be designed (See Figure 2, top) to make sure they work. Most EWP suppliers have this capacity in their software and some, like Meyer Timber, have the ability to pre-cut the larger holes before delivery to site, making the job easier for follow-on trades and ensuring the holes are in the right spots.
H3 TREATMENT OF SUBFLOORS
The NCC 2019 states in Section 3.4.1.2 that where the ground or subfloor space is excessively damp or subject to frequent flooding, subfloor framing must be Durability Class 1 or 2 or be preservative treated to H3. This is something that cannot be determined by the designer unless it is clearly noted on the plans. If it does in fact need to be H3 treated, once the building certifier picks this up at inspection stage the structural framing of the whole house is usually complete so fixing this will be very costly (if at all possible) and time consuming.
JOB SPECIFIC INFORMATION
This could be anything that is different from normal and examples that have come across our desk include spa units to be installed on a deck, billiard tables or wine cellars located on mid-floor systems, or even random issues such as interaction of concrete balconies to timber floors. A builder asked us how they should connect the balcony to the timber floor: a result of a small note on the engineering ‘Provide 3 x M12 threaded rods fixed to slab and within the timber floor diaphragm.’ This was not shown anywhere on the floor framing sheet but located to the side of the balcony concrete detail sheet.
With a bit of back and forth we eventually designed an adequate detail but this delayed the job by more than a week and created extra material and labour. If the note was more prominent and in the right location this could have been sorted out beforehand.
As a detailer or specifier, if you come up against a scenario that is not clear or is different to what is normally done, you need to highlight this so that it can be seen by others. A note on the layouts as well as notes in the quote and email sent back to the builder are a good start. These should be prominent so as to stand out and minimise others missing the information.
No matter how prepared you are, as mentioned at the beginning, there could be unexpected things that will happen and need to be dealt with. This is another fact of life and brings to mind a good fallback slogan which is just as valid but not as popular as the motto of the Scouts. If ‘Be Prepared’ throws a curveball at you, then heed the words of Clint Eastwood in Heartbreak Ridge and shift your philosophy to ‘Improvise, Adapt and Overcome’ – but hopefully you don’t need to do that too often.
For more information on this topic, contact George Dolezal via email at GeorgeD@meyertimber.com.au












