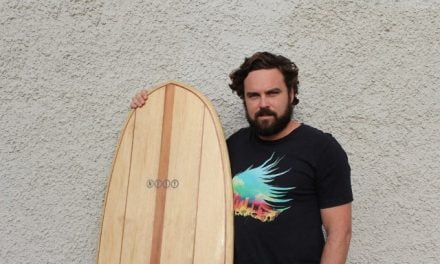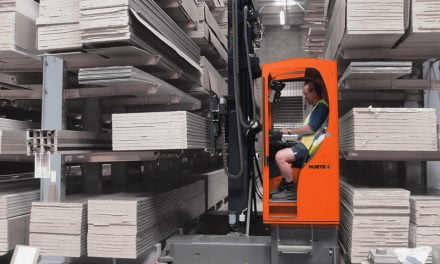A pre-fabricated approach and the application of Victorian glue-laminated timber were the winning combination for the $150 million updated arena.
The upgrades included a new facade, an increased crowd capacity of up to 7,500, a retractable roof, and a fully enclosed concourse area.
Australian Sustainable Hardwoods (ASH) in Victoria’s Heyfield produced and supplied SUPASPAN timber technologies to feature circling around the internal walkway, which met the 6.6 m glue laminated timber requirements.
“They bring a sense of warmth to an otherwise concrete building, but also help reduce the buildings embodied energy due to stored carbon as opposed to materials that would require the burning of fossil fuels to create,” said Daniel Wright, Victorian Sales Manager for ASH.
Working closely with Vos Constructions, the Victorian Government’s procurement team and LendLease, ASH was able to produce the enormous timber requirements within three days, an achievement that builders had been told would not be possible within Australia.
With an objective to be the first Australian sports venue to achieve a LEED construction “˜gold’ rating, both local and sustainable timbers were required – no easy feat given the size of this project.
Fixed to the eaves below are GoodWood Victorian Ash battens, finger jointed into set lengths for ease of installation.
This development was part of stage one in the Melbourne Park Redevelopment, which was completed in time for the 2015 Australian Open.
The Margaret Court Arena project won big earlier this year at the 2015 Master Builders Excellence in Construction Awards, collecting two awards.









