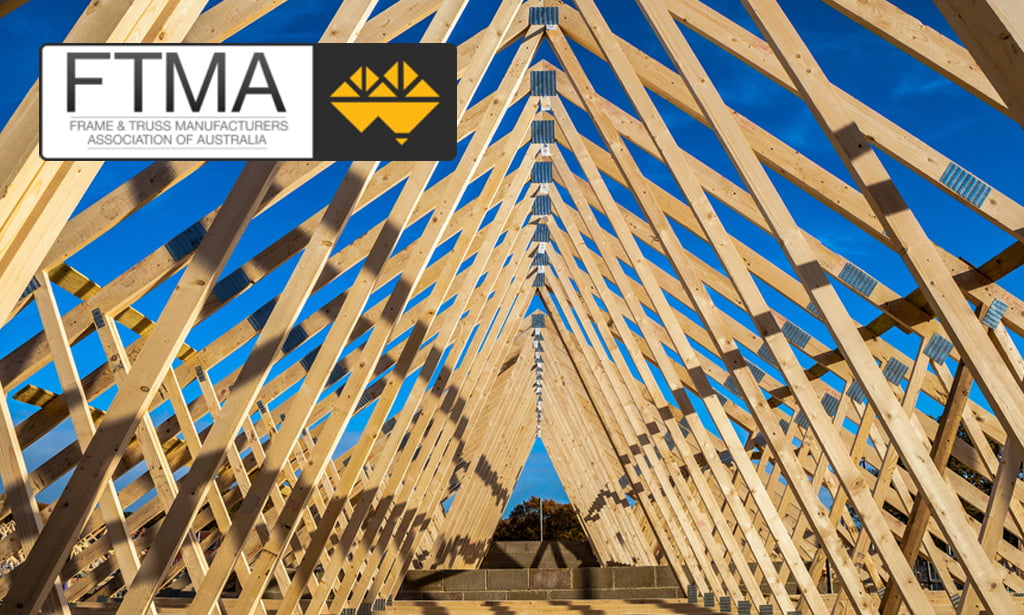Victoria’s overall growth rate is now at 1.8 per cent, followed by Western Australia at 1.6 per cent, New South Wales and Queensland at 1.4 per cent, Australian Capital Territory at 1.1 per cent, South Australia at 0.9 per cent, Northern Territory at 0.4 per cent and Tasmania at 0.3 per cent, growth.
The current population figure that requires housing in Melbourne is 4.4 million, but this is expected to nearly double to 8.2 million by 2056. The big question, is where will everyone live?
Housing Industry Association’s (HIA) Harley Dale told the Frame & Truss Manufacturers Association (FTMA) National Conference earlier this year that based on three different scenarios of population growth, ranging from 1.1 to 1.6 per cent growth, we would require between 118,000 to 195,000 new dwellings per annum in order to house everyone.
Harley went on to explain the change in Australia’s dwelling approvals, including multi-level dwellings which have the largest growth, ranging from 21 to 127 per cent growth for a four or more storey block dwelling. This compares with a drop of 15 per cent in one-storey dwellings and houses only increasing slightly by 8 per cent.
At the recent Frame Australia conference there was much talk about the European-style panelised housing and the role this will play in Australia’s future construction industry. A number of people approached me to say that this fits perfectly within the frame and truss sector for off site prefabrication. They said that if we didn’t pick it up, we were at risk of other industries taking this market from us. Worst of all, it would be the concrete and steel industries!
One project comes to mind for not only finding space but providing new, innovative housing for the forecasted boom in Melbourne, a project that could easily be replicated by our sector.
This is the 5 x 4 Hayes Lane Project which is unique because the dwelling has an extraordinary small land footprint. As the name suggests, the block of land is 5 x 4 metres and is built at the end of a laneway.
The project team’s focus was to be environmentally responsible, looking at the whole life-cycle of the dwelling and therefore, it was a no brainer that timber should be used (given its environmental credentials).
Because the project was at the end of the laneway, this made the delivery of panelised walls, floors and roofs difficult, but all panels were installed for the three-storey building in 2.5 days by a frame and truss fabricator.
Speaking to the builder, he was extremely excited by the final outcome and he too, believes that the future of multi-level housing in Melbourne lies with timber panelisation.
A recent report by Planet Ark titled ‘Wood – Housing, Health & Humanity’ (which can be downloaded from makeitwood.org) provides a review of studies showing the multiple physiological, psychological and environmental benefits of wooden interiors.
The more studies like this and the wider promotion of the benefits of timber to the public will result in more architects and builders wanting to use wood in their construction processes – which I believe – will lead to more timber overall being used in construction, only benefiting our industry even more.
On that note, if you haven’t yet signed up to the “˜Wood. Naturally Better.’ website to ensure you are kept abreast with the latest timber information, please visit naturallybetter.com.au.
So – back to the concept of frame and truss fabricators building more panelised systems in the future. The prefabricated ground floor cassettes are slow on the uptake but momentum is building every month and – of course – the upper
storey cassettes are picking up pace, with interest still growing amongst major building contractors.
However, some people still don’t believe this is a product for our sector, even though the figures show we have a massive gap in housing that doesn’t match our projected population growth. The trends points towards multi-storey dwellings, a step away from detached housing and panelisation, all currently widely accepted and used in Europe. I disagree strongly, and believe within the next five to ten years we will see a boom in panelised construction so why wait?
Talking to some older people in the industry, they said there was previously some negativity towards prefabricated roof trusses, wall frames and floor trusses, as each new product was introduced.
I urge fabricators to talk to their nail plate companies about panelisation and remember, if our sector doesn’t pick up the product, then someone else will. How will that affect the long term viability of your businesses?
For more information contact Kersten Gentle on 0418 226 242.








