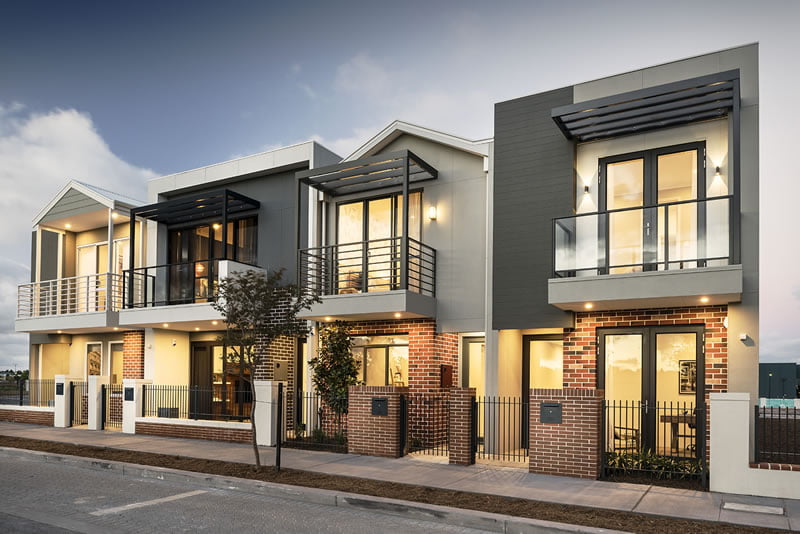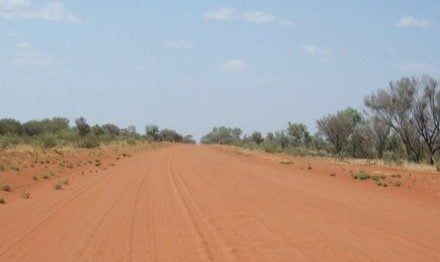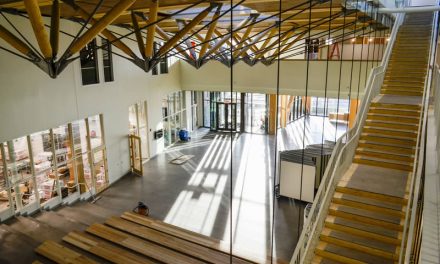A new guide has been launched to support lightweight timber construction in WA.
Unlike the rest of Australia, Western Australia (particularly the Perth metropolitan area) has traditionally favoured double-brick masonry construction systems for the building of detached housing and there has been limited use of timber wall and floor framing. However, things are changing and over the last two years, Perth home builders have begun to spend real time in their planning, design and construction practices to start using more lightweight timber framing.
Industry stakeholders, keen to better understand and drive this market conversion, appointed Timber Insight Pty Ltd (West Australian timber consultants) to manage a project promoting the opportunities for timber framed housing in the state. The project is being funded by Forest and Wood Products Australia (FWPA), Timberlink, Wespine, CSR Gyprock, ITW Australia (Pryda) and James Hardie.
Why the change?
Timber Insight has confirmed that the increased interest in timber framing, while still small, is in fact very real and have forecast that timber framed detached houses will grow to comprise 10 percent of all detached house building in Perth by 2017/18 – well up on the 3 percent share reported for 2015/16. Several major Perth builders are forecasting that the share could further grow to 20 percent over the next five years.
Interest is being driven by a number of changing conditions in the West Australian market, predominantly housing affordability, driving a move to smaller lots and two story house building, using timber frames.
Housing affordability and zoning changes have resulted in the average size of house lots in Perth (where 80 percent of the state’s population reside) declining over the last fifteen years. Using lightweight timber framing for housing has the ability to increase the size of the house without increasing the overall footprint of the house itself. By reducing the external wall thickness, you can, for example, gain an additional 9-10m2 of living space on a 250m2 footprint.
Building costs have been increasing as the availability of “A” class sites declines year on year, requiring new homes to be built on reactive clay sites that require substantial infill work to stabilise ground movement prior to commencing construction. Building a typical double-brick house on such a site is substantially more expensive than building a lightweight timber framed home as the heavier building requires increased volumes of concrete or reinforcement in the concrete slab and footings. With light-weight framing costs already competitive with traditional double-brick construction, the cost savings on preparing a suitable site and footings are significant.
Perth builders are also concerned that the shortage of skilled bricklayers is causing construction delays and quality and maintenance issues and are looking to reduce reliance on brick construction.
What are the benefits for Western Australia?
Some of the benefits of using lightweight construction include: reduced construction time, improved thermal performance, increased internal floor space, lower costs and a positive environmental impact due to the use of timber.
How can we help home builders make the change?
For many Western Australian home builders, lightweight framed construction is not well understood. Because it has not been used widely in the state there is a lack of experience, knowledge and confidence amongst builders and relevant trades. Timberlink, recognising the importance of providing easy to understand information to builders, was keen to support the industry initiative to review the opportunity and produce a guide on how to build lightweight framed dwellings. The guide, Builder User Guide for Construction of Timber-framed Housing in WA, was officially launched in Perth on June 9, at a timber framed construction seminar organised by Timber Insight. The guide is designed to assist Western Australian home builders with the specification, design, scheduling and construction of light-weight timber framed houses.
Timberlink, as a major sponsor, will ensure that the guide, once released, is available for free download from our website at timberlinkaustralia.com.au. Timberlink is committed to supporting the Western Australian market through all parts of the building cycle by investing to grow the long-term market opportunities in that state.
Paul White, Timberlink’s WA State Manager has been heavily involved in the project and believes that the new builder user guide will be invaluable to builders looking to make the move to lightweight framing and is working closely with Timberlink’s customers in Perth market (merchants and fabricators) to make the most of this timber market growth opportunity.












