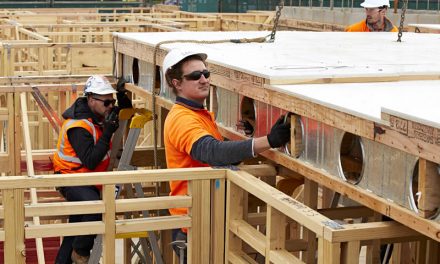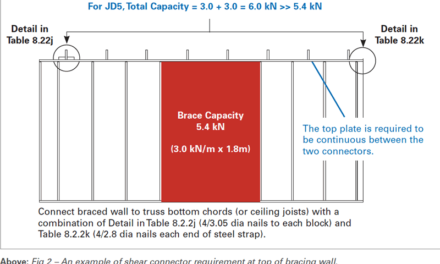Too many engineers are passing the buck in a bid to lower their costs.
By Paul Davis
So, Dear Readers, you may have known me over these last 20 years of writing this column as a mild-mannered engineer. But I’m cranky.
I may look a bit like Mr Bean but this time I’m not joking. I’m taking off the gloves and throwing a few verbal punches.
But not at you. For you.
And the opponent? It’s me, or least people like me – structural engineers.
I started engineering 30 years ago in a venerable consulting company – the second oldest in the state. And when we did a job, we did it properly. Every bolt, every reinforcement bar, tie down, bracing, whatever… was detailed and cross-referenced to its location on a plan.
The result was that structures went together really well and most of the construction challenges were ironed out in the design phase.
Call me old-fashioned, but I have taken that philosophy throughout my engineering practice and it has served me well. Touch wood, I’ve never had a failure.
But over time, there has been an evolution in engineering practice. Under competitive pressures, engineers have reduced their charges simply by doing less work.
The opportunity for us engineers to do this has evolved from the fragmentation of the design process. Whereas once the structural consultant did the whole job, now the builder and subcontractors are shouldering some of the design burden. That’s people like you!
We engineers have taken liberties with this approach and palmed off large swathes of the design. Sometimes this is design work that simply should not or cannot be properly completed by a subcontractor or builder. Worse still, engineers are not even coordinating all the different aspects of the designs that go together to form the completed structure.
As a result, stupidities arise. Like plasterers designing and building facade systems for hospitals. Or truss and frame fabricators sitting roofs onto totally unstable steel structures. I have had to rescue builders from both of these problems in the past 12 months.
Another example: I’ve just finished the design of a complex house that took me 30 A3 engineering drawings to document. The builder came to me when he started work and found that the five drawings they had from another engineer were simply unbuildable.
This is because industry is trying to keep down engineers’ prices. And engineers are rolling over and saying yes. The meat in the sandwich is people like you. And the builder, client and public pay through either the cost of fixing the stuff-ups or else through the hidden cost of unsafe buildings.
It’s a little out of our field but the current brouhaha about flammable cladding on high rise apartments is a result of the fragmentation of the design process. When the question was asked who authorised the construction, the developers, architects, engineers, fire consultants, product suppliers, inspectors and certifiers all said, “the other guy”. In fact, nobody did.
When are you covered?
The standard documentation from an engineer to deflect responsibility/work away from him is something like “structure to be designed in accordance with truss and frame manufacturers details”. Or “structure to be designed in accordance with light timber framing code”.
If the structure falls squarely within the scope of AS1684 and/or the scope of your software then by all means go for gold. But here are some situations where building may not fall within, or is not properly covered by, AS1684 or your software. In which case, you may want to flick pass the responsibility for the design back to the project engineer:
- Structures over 8.5m high when the wind load has not been determined by an engineer using AS1170.1.
- Anything with a post-disaster function such as hospital, police station, telecommunication facility when the wind load has not been determined by an engineer using AS1170.1.
- The building width including roofed verandahs, excluding eaves, exceeds 16.0m.
- Structures over two storeys.
- Structures with roof pitches over 35 degrees.
- Connections to brickwork, steelwork or concrete.
- Structures where the spacing between bracing walls is anything more than nine metres (and possibly less in higher wind situations).
- Anything with a suspended ceiling or clip fixed ceiling.
At this point, I must reveal an ulterior motive. I don’t want to have to lower my standards to win jobs – I’d rather do the level of engineering that the structure demands. And I’m over missing out on quotes as a result because I am quoting to provide a better product.
I know from my perspective this is ‘recreational whingeing’. But for you, when you get lumped with the responsibility to do a design that the project engineer really should have done, I reckon you should be more militant. Get the engineer to pull their finger out and do their job properly!
Paul Davis is an independent structural engineer managing his own consulting firm Project X Solutions Pty Ltd. The views in this column are Paul’s and do not reflect the opinions of TimberTrader News. Phone: 02 4576 1555, Email: pauldavis@timbertradernews.com











