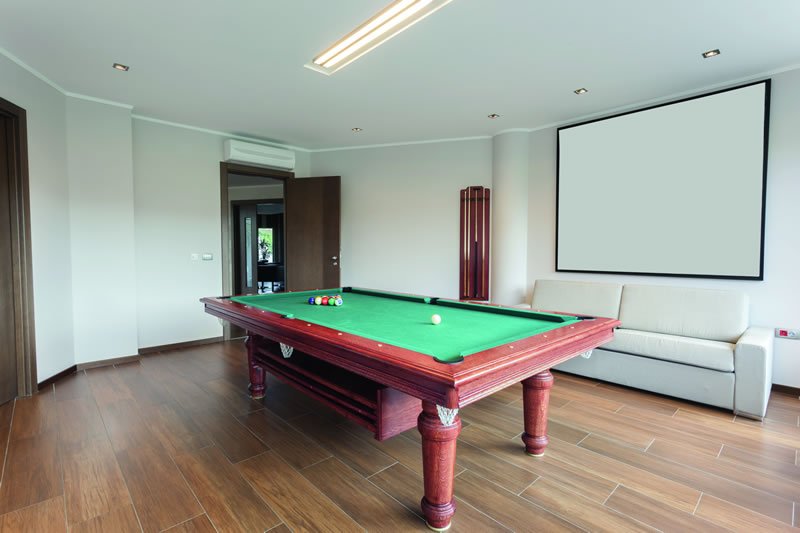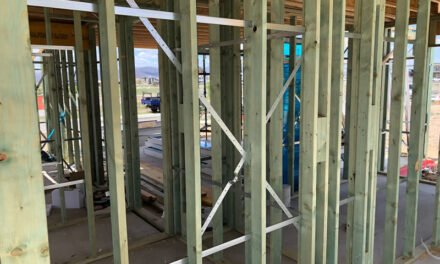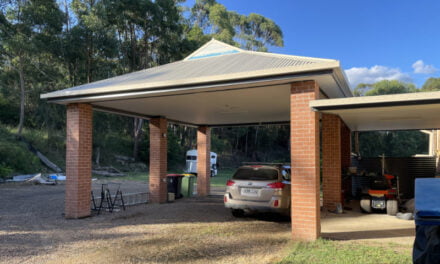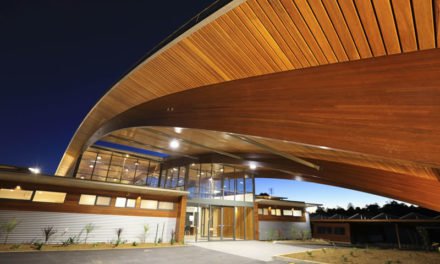While loaded chips or burgers can be great, overloaded joists are anything but.
It’s one of those words that has come back into vogue. ‘Fully’ was used by hotels and restaurants when they were fully booked, but then the hip crowd starting using it for being very cool (fully sick), after which fast food chains began to put everything imaginable onto a burger or fries and announced it was fully loaded.
In terms of a floor system, ‘fully loaded’ has a totally different meaning with negative connotations. Floor joists for houses are designed to support loads as defined in AS1720.3:2016. There are a number of load cases to consider, and they include combinations of permanent loads (dead loads) and imposed loads (live loads), as well as others. (One that isn’t necessarily designed for but needs to be addressed is construction loads, where stacking materials can overload the floor system.) To simplify the purposes of this article the main load case which governs is the standard Dead Load + Live Load, or for the more technical people 1.2G + 1.5Q.
For timber-framed residential buildings as per AS1720.3:2016, the Live Load on a normal floor joist is taken as 1.5kPa or 150kg/m2. The Dead Load has two options of 40kg/m2 or 100kg/m2. Most designers will utilise 40kg/m2 for normal areas and 100kg/m2 in wet areas to take into account extra mass of floor tiles, concrete screed and the like. The question is: when are these values likely to change and how do you account for that?
Live Load design values rarely change in a detached house (apartments have 2kPa Live Loads in general areas and 4kPa in corridors, etc), so this leaves Dead Loads. These are loads that are considered permanent, and changes to the 40kg/m2 or 100kg/m2 values as noted above could include items such as:
Baths: Newer stone baths can be quite heavy with a small footprint. A quick Google search found one which was 225kg with only a 0.72m2 footprint. This equates to 311kg/m2 along a 900mm length of joist.
Pool Tables: An 8ft pool table is supported on only four legs with a total mass of 370kg, or four point loads of 92kg (or 1kN). In these instances it is recommended to position joists directly under the support points; using wide flange I-Joists makes the floor stiffer and increases the chance of the joist supporting the actual legs.
Pianos: Very similar to pool tables but some upright pianos have a distributed loading rather than just on legs. The mass can be 180-500kg, although I’m not sure how the bigger ones will physically find their way into a first floor…
Deep screed: When set down areas are using a combination of joists like 360 and 300 deep there is a 60mm difference in height. This is sometimes filled with a deep screed (of about 40mm), but note that cement screed density is around 2000kg/m3 so at 40mm the mass of the screed only is 80kg/m2. Then you need to add joists, flooring, tiles, etc, which will add up to somewhere in the region of 120-140kg/m2.
Non-loadbearing walls: These wall weights are usually low and normally covered by the dead/live load combination. Where they run perpendicular to joists they can often help by sharing the loads more evenly across the floor system. Issues can arise on walls parallel to joists when for example a floor to ceiling marble tile is specified in the bathrooms. This can add significant weight and if located between joists can put undue stress and deflection in the floor sheeting.
External wall weights and cladding type: External wall weights are defined as 40kg/m (or 15kg/m2 for a 2.7m wall height) in AS1720.3:2016 with roof loads added as needed. Even for a weatherboard lining this is quite low and care in design needs to be taken when walls are clad in thicker FC linings (for BAL) or Hebel which has a mass alone of 96kg/m on a 2.4m high wall (75mm Powerpanel). Special care needs to be taken where support of girder loads or jamb studs from large openings exist.
Deck loads: If a deck is more than 1m above the ground the live load increases to 2kPa for added structural safety. The dead loads should also be assessed for items such as planter boxes, outdoor pool tables, and even portable spa baths (375kg/m2 full).
Note that many dead loads will not exist along the whole joist length, and when close to supports their effect may be minimal, but the design still needs to be checked. All EWP suppliers will have designers capable of this; as an example Meyer Timber has an in-house design team of 9 people with 3 engineers and combined residential experience of over 100 years. The important thing is to ensure the loads are picked up at design stage, which is everyone’s responsibility. The builder needs to flag loads that are out of the ordinary, the designer needs to carefully read the plans, and the installer needs to co-ordinate specific joist placement if required.
The other item to consider is differential deflection. The loaded joist under the leg of a pool table may work fine, but if it has 10mm deflection and the joist either side has only 3mm deflection it could lead to cracking in the ceilings below.
So you need to check what loads are on your floor and design accordingly. If in doubt then consult an engineer, talk to your EWP supplier, or take a conservative approach. The last thing you want to happen is to have an overloaded floor. All I know is that I have never had a fully loaded burger or fries, because if I did I’m afraid that very quickly I would become fully sick. But for a floor joist, being fully loaded can lead to even greater consequences.
For more information on this topic, contact George Dolezal via email at GeorgeD@meyertimber.com.au












