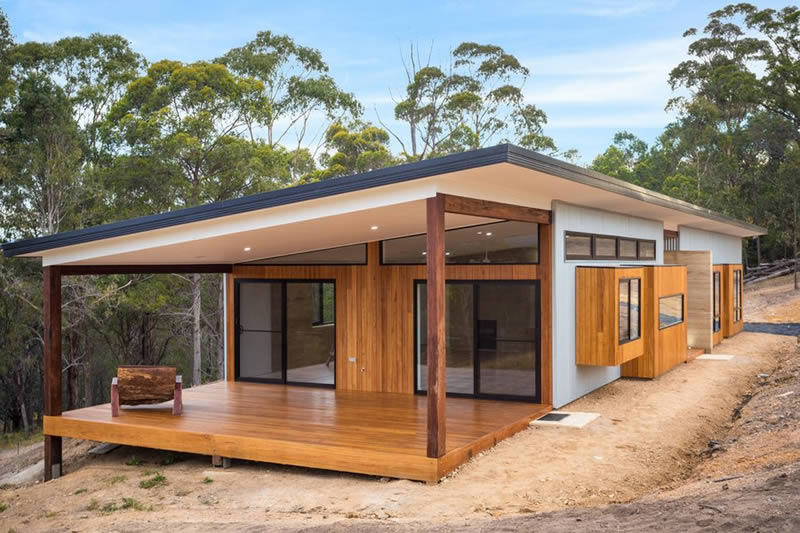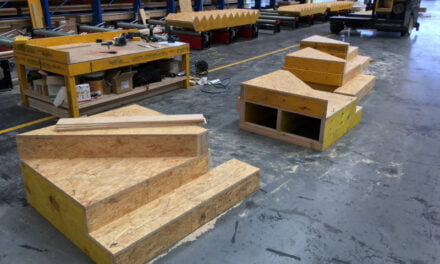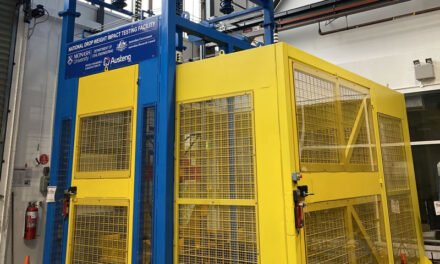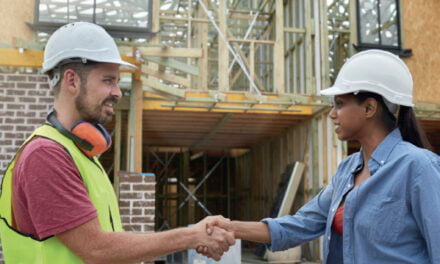As our regulatory bodies struggle to keep up with ever-worsening fire seasons, should we rethink how we design for homes in fire-prone areas?
Just as I sat down to write this story in early November, the phone rang. It was my mums. They were on the road, having evacuated after deciding that six fires around their farm equalled too much risk. The truck was loaded with essentials including the dogs, cat and favourite livestock and they were just pulling into a friend’s more defensible property in a nearby, safer, town.
While that sounds as though it might be a confronting phone call, it was actually a relief. Conditions had been worsening all day and the fire service had already announced they were overstretched with significant fires burning across NSW and Queensland and heavy winds. Last month I watched as one of my Twitter friends, Newcastle City Councillor Carol Duncan, quick-thinkingly Tweeted to alert the Rural Fire Service to the fact her father and his wife were trapped in their shed. They were rescued, but the house and shed were lost.
For many years we’ve known that the ‘rules’ around fire are changing. Our building regulations and standards are also changing to keep homes more survivable in worsening conditions. But is it time that we re-thought our approach and started to shift what we do to a people-based perspective rather than a construction-based one?
We spoke with Forest & Wood Products Australia’s (FWPA) national codes and standards manager Boris Iskra and Tathra-based building designer Wendy Bergsma about designing for fire and how we may need to adapt for the future.
Standards approach
As an engineer, Boris Iskra brings an expertise in timber to a number of Standards Australia’s technical committees, including the one for AS 3959 – Construction of buildings in bushfire-prone areas. He emphasises this is not a static document.
“AS 3959 goes through constant review through Standards Australia’s committee process,” Iskra says. “When there’s new information to indicate or demonstrate a change is required, that’s where the work will happen. In recent times, there’s been a move to clarify the intent of the standard and amendments were issued last year to try and clarify some of the construction practices.
The standard divides individual sites into Bushfire Attack Level (BAL) zones, ranging from BAL LOW, where there’s insufficient risk to warrant specific construction requirements, through BAL 12.5 (where the building should be able to withstand an ember attack with heat flux of up to 12.5kW/m2), BAL 19 and BAL 29 (with matching increases in heat flux), BAL 40 (increased heat flux and an increased likelihood of exposure to flame) to BAL FZ (flame zone). Each level has different construction practice requirements.
“The BAL is determined on a site-by-site basis, looking at the surrounding vegetation, the slope of land, the distance your structure is away from vegetation… All that has an impact on the amount of radiant heat and ember attack that can occur on the structure,” Iskra says.
The goal of the standard is to protect the envelope of the building so that people sheltering inside can survive until the flame front has passed and then either escape or attempt to save the building. Requirements vary widely depending on the BAL level. At each step up, there are more restrictions in building materials, design and construction.
“All the focus in the bushfire standard is about looking from the outside towards the structure,” says Iskra. “So it’s the type of claddings that are used, the types of window materials, external doors, in terms of materials, decking products, etc.
“When we get into those uppermost levels, you need to do it as a systems approach. So at BAL FZ, we have a timber system that uses 16mm fire-protective grade plasterboard on the outside of your timber frame. The standard stipulates you need a fire resistance level of 30 minutes performance; using 16mm fire-grade plasterboard will achieve one hour performance. We know that attaching timber claddng to the outside of the plasterboard doesn’t affect the performance of the board, so you can still have that country timber look.”
Similarly, at high BAL levels, doors and windows need to be tested for performance and may need additional structures such as metal mesh screens outside external doors or tested shutters outside windows that aren’t tested to the required standards (two window manufacturers in Australia currently have tested FZ product). While each of these elements adds safety and security, they also add cost – an additional $100,000 is not an uncommon increase in construction price to meet BAL FZ requirements.
Iskra says, “My personal view – and I stress this is a personal comment – is why are we forcing people to spend $100,000 more on their house? Why don’t we ask them to put in a $20,000 bushfire-certified bunker and build the house to a lower level? The bunker would have, say, two hours of air and once the bushfire passes, the occupants can come out and apply water to their houses and surrounds. Building to BAL 29 will usually give enough protection to last long enough for the owners to try and save the home once the fire passes.
“Maybe I’m talking out of turn, but at the moment we focus on preserving the structure but not on what it costs the occupants.”
Experienced design
Wendy Bergsma, owner and building designer of Dream Design Build, lives in Tathra, which lost over 100 structures including 69 houses in a blaze in March 2018. Her own house was damaged, despite being built to the standard, and she is now helping many locals to rebuild. While she appreciates the intent of AS 3959, she agrees with Iskra about a focus on occupants and points out the standard concerns construction only.
“The BAL ratings relate to the point of construction,” Bergsma says. “The day the house is built and signed off, it’s got to meet that rating. But it’s what people do to the houses after that that’s the huge problem. Meeting the rating won’t matter if you don’t clean your gutters, if you grow trees over the top of your house, if you put furniture up against your house and under the eaves…”
The Tathra blaze wasn’t Bergsma’s first, she also lived through the 2003 Canberra fires and learned a lot of lessons there. When she built her Tathra Residence (which won a 2016 National Design Award), she mixed her love for Modernist design with fire-conscious design.
“It has one roof plane rather than a couple of roof planes,” Bergsma says. “No valleys for leaf litter and so on to get stuck in. The front elevation, which is the ‘uphill’ side, lacks eaves where fire and heat can get caught up under them. It was built to bushfire standards – but we were away. So we hadn’t prepared the house: no wetting it down, the garden furniture was all outside… There was major damage.
“It’s all very well to have all these things in place in your build. But you’ve still got to be there when there’s high fire danger. The BAL ratings are designed for radiant heat, but that won’t protect against flying embers if you haven’t cleaned your gutters. My personal opinion is that people are getting too caught up on the regulations and there’s not enough education of people in areas that can be affected by fires as to how you can prepare yourself for a fire and work to stop your house from burning down.”
In the aftermath of a major fire, Bergsma is very clear that for most people, real psychological trauma follows. Rebuilding stresses don’t help, but they happen.
Some came from insurance. “If you were under-insured, and a lot of people were, you got paid out quickly,” Bergsma says. “They got their money in the bank and didn’t realise until later when they started trying to rebuild that they were way under-insured. Other people had gone through the standard year-on-year increases. I know of cases where they were insured for, let’s say $800,000. The insurance company said, ‘We think we can rebuild it for $600,000.’ Those people had to fight with their insurance companies to get their money.”
Once the rebuilds were financed, the owners’ next challenge was making an accurate assessment of each site’s BAL rating and researching the various regulations that applied. In addition to AS 3959, local councils and some state fire authorities can have additional requirements for building in bushfire areas, and the frequently updated information from multiple federal, state and local authorities isn’t available from a single reliable source.
“It’s very difficult to get all that information accurately,” Bergsma says. “I think it is just the regulations change quickly. This bushfire regulations and building space is quite a new thing. And of course, fires are happening now in areas that have no experience of them, so even though we’ve had to build to the regulations, fire isn’t something the staff in these shires know a lot about.”
Bergsma describes a recent case where the local authority wasn’t able to say at first whether a site was in a bushfire area or not. “Once you know it’s in a bushfire-prone area, you have to have a bushfire assessment done on the block of land to see which bushfire attack level rating you need to construct to,” she says.
Councils and rural fires services can supply information to help with self-assessments, but these are often overturned, so many use accredited bushfire consultants, which attract a cost. And then each level of BAL rating attracts additional build costs.
“I know of a number of people that can’t rebuild here in town,” Bergsma says. “They can’t come back because they can’t afford to. They’re just not in a position to rebuild their homes to the bushfire regulations and standards that are required.”
It’s a problem without an easy solution, but Bergsma believes that increased education will help, both for homeowners and for designers and builders.
And while she sees the limitations of AS 3959, it still informs her design practice. “I love to design for bushfire safety,” she says. “Many of the same features that help protect homes and occupants from radiant heat also help to make that home energy efficient and pleasant to be in. I recently designed Redgum Retreat for my brother. It has thick rammed earth walls and double-glazed windows – the outside pane might shatter in a bushfire but that protects the inside one. There’s a lot of timber in the build, but we’ve used bushfire-resisting species that will char rather than ignite. It’s designed to give the building and the occupants the best chance of survival as well as a great quality of life in the structure.”
Building for the future
It’s important not to lose sight of the fact most rural and regional homes are built because people love living in nature. And the increasingly rigorous standard doesn’t mean they need build concrete boxes to do that.
“AS 3959 allows for a lot of timber,” Iskra says. “The focus is all about the external envelope. Internally, with timber frames, flooring, kitchen cabinets, skirting, architraves, doors, etc, there’s no impact.
“Even with the external envelope, we often go to the extreme, saying ‘yeah there are solutions that can be done in timber, but tested systems.’ But we shouldn’t forget we can use timber in the lower bushfire attack levels. So at BAL 12.5 and BAL 19, timber windows need to have a density of 650kg/m3 or greater. That includes popular timbers like Victorian ash. When we step to BAL 29, we have to use one of the seven previously tested species that are now called up in the Standard as being compliant (see Timber Species Options table). And then above that, doors and windows need to be tested systems.”

Iskra and Bergsma both recently spoke at the 2019 Australian Bushfire Building Conference in the Blue Mountains. Both cited each other’s talks as eye-opening. Iskra hadn’t known all the practical difficulties homeowners were having rebuilding after fires, and Bergsma was fascinated by the detail when it came to timber and other construction materials under the standard.
“I was talking to a few of the other architects and designers and we all learned a lot from Boris,” Bergsma says. “That’s the sort of focus that we want more of at that conference, more about building techniques and design. We’re very focused on construction for bushfire but what about designing homes for bushfires?”
Bergsma’s wishlist would include one of the appropriate industry or government bodies taking responsibility for compiling all fire regulations and requirements for easy access, and for a change in the way the industry thinks about fire education. “Those same architects and designers had one criticism: the conference did a great job of covering the regulations and the planning and so on, but didn’t really focus on the people that have been through these events.”
Still, she’s an advisor on the Building Designers Association of Australia National Council. “They’re always looking for new CPD for training, so maybe we’ve just worked out a seminar: working with the timber industry to learn how we can design better for bushfires,” she says, with pragmatic good humour.
Iskra also encourages people who have issues with or input for the standard to get involved. “The committee is made up of representatives from about 22 organisations on that standard, but it can’t work in isolation,” he says.
Industry members with comments or concerns about the standard can write to Standards Australia and their feedback will be given to the committee for review or response. Additionally, when the standard is reviewed, as happens regularly, the public is invited to give input.
“The committee is tasked with drafting and putting forward proposed changes or additions to the standard but at the end of the day, through Standards Australia’s formal standards development process, it must go out for public comment,” says Iskra.
Any change must go through this commentary period and through a formal due diligence process before it gets called up in the National Construction Code. The commentary periods are announced through Standards Australia’s website.
“If someone’s interested, they need to be checking the website and signing up for updates,” says Iskra. “The link for news updates is on the front page, though we should probably also be better with notifications through WoodSolutions newsletters when there’s a timber standard or building standard that might act on timber that’s going out for public comment.
“The standards reflect what’s happening in the industry, so it’s up to the public to take some interest in getting involved and commenting when these documents are published, which they regularly are on a whole range of different areas.”
As for the farm, we’ve heard the stock and structures are safe and only some fencing lost at the moment. But, as for so much of Australia, there’s a long and nervous summer to come.
For more information, visit www.dreamdesignbuild.com.au, www.fwpa.com.au, www.standards.org.au and www.bushfireconference.com.au
Check your state planning authority for additional bushfire requirements, and in NSW, visit www.rfs.nsw.gov.au/plan-and-prepare/building-in-a-bush-fire-area
Image: Redgum Retreat was built with both sustainability and fire survivability in mind.











