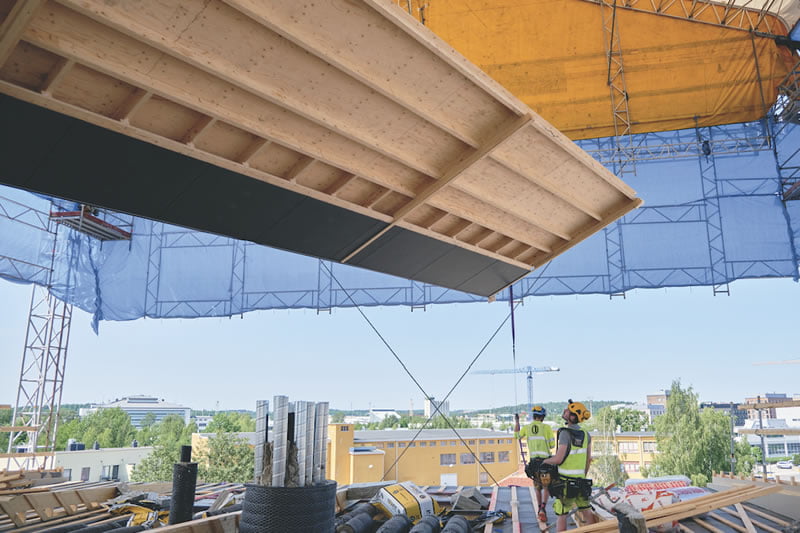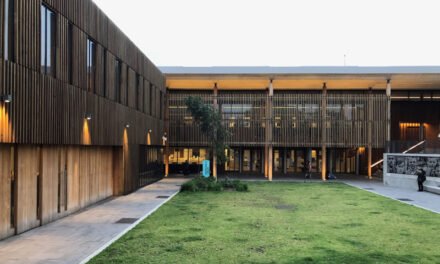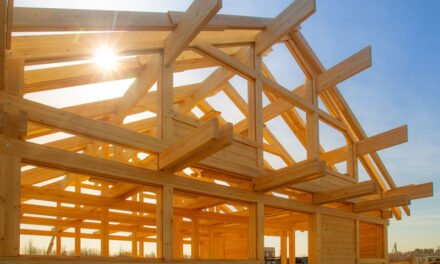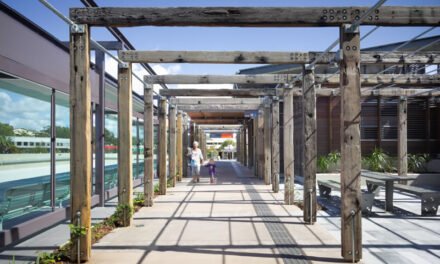Engineered wood products have revolutionised what timber can do in a building, but for all they are making life cheaper and easier for builders, there’s much still unexplored.
Look at construction in most states in 2020 and engineered wood products (EWP) are commonplace. From structural LVL or glulam to I-joists and OSB, EWP are in many if not most residential builds. But Australian builders, a few specialists aside, are missing the full benefits of what EWP can provide, both in terms of structural ability and in terms of the systems that major suppliers provide with their product.
The rigorous process control behind EWP means that manufacturers can confidently provide design services, helping builders to shift structural loads in frames onto EWP rather than steel and concrete. This delivers significant time savings on top of cost and sustainability benefits. And traditional engineering data that can be plugged into design software is just the start. Full building information modelling (BIM) is available for most EWP elements and some suppliers go as far as providing free architectural design objects that can slot directly into programs such as Revit, helping designers to work with timber from the start of their process rather than substitute EWP in later.
These aren’t new or trial systems: these are mature technologies that have been helping European and North American timber industries grow their construction market share significantly over decades now. But – Queensland being something of an honourable exemption – the Australian market has been slow to adopt them beyond the basics. We spoke with several leading suppliers (both manufacturers and importers) about where they see the industry now, what could change quickly to help builders and fabricators, and where we could be going in the near future.
How EWP saves builders
Ask Leon Quinn, national sales and marketing manager at Tilling, why we should put more EWP into buildings and the answer is a simple, “It’s more economical.”
The longer version clarifies that, while that’s true in terms of many like-for-like costs on EWP material substitutions, the real savings come with the systems that accompany them. “We’re seeing a real growth for timber in attached housing, particularly townhouses,” Quinn says. “At Tilling, we recognised those developments were getting bigger, so now we have a couple of specialist Business Development Managers (BDMs) just for these very large developments, who work very closely with the builders and, simply through design ideas, pull costs out.
“That might be as basic as changing some steel to timber or shifting the orientation of some beams. It’s very common to save $600-700 per townhouse, and in a development of 80, there might only be four types. So that’s a significant multiplier effect. It might take a day to work through the designs for those four types, but at the end of that, we’ve pulled some $40,000 to $50,000 out of that project and we haven’t changed any of our rates for our I-joist or LVL, we’ve just provided a service.”
This ability of EWP systems as well as products to deliver significant build advantages was echoed by each of the experts we spoke to. While each offer differs somewhat, there was a consensus that the main EWP products and systems available to the Australian market are both top shelf and underutilised.
“The more timber we can put into a building, the more we can reduce the effect of things like concrete walls and heavy steel: as the building gets lighter, so do the foundations and footings and slabs,” says John Cannard, technical manager for Dindas Australia. “Plus the cranes are smaller and you need them for less time. At a basic level, it’s faster to build with timber than with steel, just because of the workability factor: the connections and the ease of manipulating the members to do what you want to, as opposed to rigid steel.”
That speed and ease of erection is a real cost benefit on standard developments – as well as providing safety benefits to workers with less working at height required – but comes into its own on builds in established residential areas with neighbours or sites with limited access and storage space.
And the systems offered go far beyond improving designs. As Cannard says, “We create installation details with full 3D rendering and BIM modelling. So I can send a full virtual model to the installer on site via his mobile phone and he can walk through the structure and ‘see’ it.”
Cannard jokes that even this won’t stop someone occasionally putting in a beam upside down, but the quantity and clarity of documentation available through EWP systems dramatically lowers the number of site issues – and almost always sees the problems spotted earlier. And because that documentation is both fully available and traceable through all steps of the design, from original drawings through engineering, redrawing steps and what’s finally built, certification also becomes a more straightforward process at the end.
Some companies, such as Finland’s Metsä Wood, which has recently expanded in Australia, have taken this a step further. Metsä’s Open Source Wood Initiative provides a free international expert forum for professionals working with Metsä’s Kerto LVL. “It’s been amazingly well received,” says Adrian Woodcock sales director, Asia, “because basically if you’re an architect in Sydney’s Balmain, you can post a question on the forum and architects and builders from all over the world will come back with answers to your questions free of charge. If you’ve got an idea, you can put that up and see how it is developed by others.”
The company developed the forum as part of its overarching EWP philosophy: “EWP isn’t a commodity product you’re buying on price,” says Woodcock. “With EWP, we create ideas and then we supply product that goes with them as well as the information on how to use that product.”
Delivering the package
Philosophy to one side for a moment, there’s a comprehensive breadth to the EWP offer in the Australian market.
George Dolezal, principal engineer at Meyer Timber has a wealth of practical experience. “If you define EWP as a set of re-manufactured products designed to inherently improve timber’s properties (structural, aesthetic, or workability), then you’re looking at a huge range of products in the building sphere,” he says. “The most frequently used ones right now include LVL, I-joist, OSB, glulam and then a range of panels, including plywood, particleboard and specialty boards.”
He points out that EWP are in many ways the workhorses of construction timbers, bringing better solutions to difficult jobs (and usually being faster, easier and cheaper, or at least two out of those three).
“We sell an enormous range,” Dolezal says. “And for most of our products there are different options, depending on the end user’s needs. For example, we have grades of LVL that are suitable for everything from formwork to roof trusses, and Meyer Timber also stocks and distributes Baubuche, a European beech visual quality structural LVL.”
In addition to the products themselves, many of the major suppliers offer some EWP fabrication. As Dolezal says, “You can work with our teams to create your own EWP elements for your build.
“Once you combine engineered timbers, you can come up with packaged solutions and systems. At Meyer, we do this quite often with floor, roof and ceiling cassettes, pre-assembled stair kits, and timber portal frames. It’s a matter of assembling EWP in ways that take advantage of their qualities and strengths as appropriate. These are things our technical and engineering department can deliver either as a standard product or a specialty one, say for joist setdowns in wet areas or to meet Passivhaus requirements.”
Metsä has made a similar move into prefabricated elements, though is still finalising local manufacture for ready-made elements. “Right now, we’re manufacturing elements such as columns and cassettes in Helsinki through one of our outsourced companies,” says Woodcock. “However, ITI and a few other wholesalers of our LVL are looking at putting in cassette machines to do it themselves. We can already see how that will take off here: we deal with a company in Avalon, Victoria, called CLOS (Cross Laminated Offsite Solutions) and they’re having huge success manufacturing buildings out of cassettes and LVL using our material.”
Cannard notes that packaged offers don’t need to be prefabricated. “We’ve got a wide range of I-joist, LVL and glulam products, all from sustainable resource and local manufacture, and when we’re designing for our customers, we’ll use any product or combination that works best. We work our way through their structural plan to make sure it’s designed for what they want with efficiency and sustainability at front of mind. The ideal for us is to create a structure that the builder can put up with no waste. It seems counter-intuitive – we make money selling timber – but it makes our customers appreciate our design work and also what timber can do as a product.”
Queensland leads the way
“Most people wouldn’t guess it, but Queensland is probably the best state for EWP,” says Quinn. “Take I-joist, for example: it’s cheaper than its options and has an equivalent or better performance in the vast majority of applications. It’s probably 80% of the Queensland market.”
He puts this down to the prevalence of townhouse developments in the state, buoyed by the retirement market, but notes there are other factors in play: “As you move further south, it’s competing with other products more heavily. Victoria is a strong PosiStrut state, because there’s a perception they’re more suited to the large-diameter ducting you see more of in Victoria. But we have CNC saws in our facilities around Australia and can program-cut holes at no charge. So the client still gets to use the very economical product with all the benefits of access for the service trades.”
Aware that the trend to Posi-Strut was also partly fuelled by fabricators offering the convenience of a full-service frame, Tilling recently ran a campaign with the call to action: ‘Ask for a SmartJoist option’.
Quinn says, “If they ask, they’ll learn that the I-joist option will save 20-25%, with no performance issues. And after placing an order, you’re looking at generally two to three days to put it through production as opposed to two weeks for a Posi or steel. In NSW and Queensland, we can even deliver directly from our manufacturing plant.”
Brisbane-based Cannard strongly agrees that the further north you go, the better EWP is understood. “Engineers up here would be specifying more timber in their floors and building designs than in any other state, especially Victoria, where they use a lot of steel.”
Cannard points to local council guidelines, especially in the Brisbane area, that encourage greenery around multi-res and commercial builds. He says, “I think architects see timber working with that and helping them to develop homes that people actually want to live in. More and more now, we’re seeing timber built from the inside out. There’s a lot more used externally: in years gone by, everyone was always worried about the amount of time that would be taken up by maintenance, but that’s more acceptable these days.”
Common Northern Australian concerns regarding termites and cyclones are more than met by the product. “We utilise the latest in timber treatment technology for these regions,” Cannard says, “and we’ve designed and supplied LVL for schools and classrooms in Vanuatu that are built to Cyclonic Class 5. Obviously, they had a need for some steel in high-capacity connections, bit it’s possible to design structures that will stand up to all sorts of extreme conditions.”
Design for success
This ability to adapt well to widely varied design needs has helped the growth of EWP internationally.
“We’ve just had a record sales year at Metsä,” says Woodcock, “even with everything that’s going on.”
While Kerto LVL is only now getting into full swing in Australia, internationally it features in landmark buildings from Norway’s Mjösa Tower (the world’s tallest timber building), where the first 10 floors are made of prefabricated Kerto LVL panels, to the Metsä Pavilion at the Tokyo Olympic site.
“This is a beautiful timber building for the much-delayed Olympics, where Finnish corporate events will run during the Games,” Woodcock says. “And it can then be easily taken apart and reconstructed elsewhere at the end of its Olympic life. We’re also involved with several jobs adding extra storeys on top of existing buildings. Because they’re using Kerto products, they can add that above an existing building without the weight issues concrete would have.”
At Meyer, recent projects have included the very practical. “We converted over 1500m2 of steel purlin ceiling joists to ceiling cassettes at Mid North Coast Council,” says Dolezal, “using LVL with OSB flooring on top. The solid LVL section allowed up to 20m2 of ceiling area to be installed in one lift, speeding up construction in an extremely tight time frame.
“We also partnered with Westview Frames & Trusses to supply roof and wall cassettes to Passivhaus builder Blue Eco Homes. These are stellar examples of EWP systems, with each panel incorporating plywood external lining, LVL rafters, and OSB internal linings. Add the specialised linings supplied by Blue Eco, and these materials create extremely energy efficient homes which are fast to erect when panelised into cassettes.”
There’s also been beauty, with the Baubuche Intercultural Screen designed for Macquarie University. “This is a great example of LVL used in a visual application,” says Dolezal, who led Meyer Timber’s procurement of high-finish Baubuche (European beech LVL) which was machined to shape by Timber Building Systems (TBS) in Melbourne for builder Lipman.
Tilling is having success growing its offer in the townhouse sector, particularly in Queensland where specialist BDM David Beveridge is based. “Designs have become more complex in recent years, so usually there’s a lot we can offer,” Beveridge says.
“When these projects come in front of us, the engineering and the architectural work, or the documentation of it, has often got to a point that needs effort from some part of the supply chain – usually us – to resolve that structure so that it can actually be built cost effectively. We have a collaborative approach, working with the builder, the engineer if need be, and fabricators, so we all understand how a project will go together.
“At the moment, we’ve got two big projects on. On a large townhouse project in Aspley, we were able to offer a solution that removed all the steel members – which is the exception rather than the norm – and that was a huge benefit, because the construction phase had got ahead of the design stage of the project and they’d poured foundations and slabs without accommodating any steel in the plan. The second project is one they’ve started delivering down at Maundrell Terrace where we were able to work with them to provide a really elegant solution to running the plumbing services through the floors without taking up additional space.
“I come from a timber and trade background and these are the sorts of design solutions I really enjoy: I think they give real value to our clients.”
The Dindas team has been delivering several high-end buildings, also in Queensland. “We have a pretty big mansion for one builder on the waterfront at the Gold Coast,” says Cannard. “It’s all long spans of LVL, with deep bisection depths to get a really good structural robustness and match the big, deep steel that’s required to brace one end of the house, which is all glass.
“And then we have almost the opposite, with a simple barn-type house out the back of a suburban backyard. It’s full LVL for the frames, floors and the roof system. It’s used because the home has an almost museum-quality aesthetic. It has really long, straight linear cladding with a white metal finish and because of the length and nature of the product, any blemish or non-uniform part of the wall would create shadowlines that would really distort the it. The LVL gives perfectly straight runs over two storeys”.
Cannard notes that both buildings take advantage of Dindas’s full 3D parametric modelling tool that not only helps the designer, it clearly conveys that design to the client. “He’s a builder that we’ve converted over to LVL using the technology that we have to give him an insight as to how he’s going to build things before he gets on site,” Cannard says.
What’s next?
To end with another short answer: it’s panelisation. But again, that comes with more detailed explanation.
“Australia is still years behind the rest of the world when it comes to panelisation,” says Cannard. “The technology overseas on prefabrication and delivery to site is much more sophisticated. Even New Zealand is ahead of us. But that is starting to change, partly because people here are now coming at it from a local perspective, starting with recognising that the states aren’t uniform.”
Dolezal points out that there is very good work being done by specialist builders, “especially for people working in the eco sector, but this is currently limited to small volumes, although growing.”
Woodcock agrees. “The shift to offsite construction has accelerated slightly with the greater availability of EWP in Australia,” he says, “But it’s concentrated at the top end and specialists. The results are there: Lendlease has done two timber buildings in Brisbane around the five to six storey mark and they’re getting about 7% higher rental returns than similar nearby buildings because of the acoustics and the ‘feel’ of the building.”
Quinn suggests this slightly amorphous factor could end up being one of the keys to moving timber mid-rise from niche to mainstream. “The more people experience timber buildings, whether they’re commercial buildings of the type Lendlease and Multiplex are doing or townhouses, the more they feel their qualities” he says. “The frames are quieter, because timber naturally absorbs vibration and doesn’t contract and expand the way steel does. There’s a nice footfall when you walk on it. Overall, it’s more liveable.”
However, Woodcock says, when it comes to offsite construction, “right now a lot of people are talking about it, but it only involves the smallest number of fabricators and builders. Builders here are slow to change.”
He tells the story of a Finnish Metsä engineer who was in Australia presenting to a group of builders. “He asked one of them, ‘What sort of car do you drive?’ and the guy answered, ‘I drive a Mercedes’ and he said ‘When you bought it did you get two options? One to make it in the factory and one to make it in your driveway?’
“The builder looked at him blankly, but doing most of your construction work onsite is just as ridiculous. If you can have building components manufactured in a clean, safe factory environment, then trucked to an address and slotted into place, why would you drag that process onsite in all types of weather, cluttering the street with trucks and materials that can be stolen and with more working at height risk?”
He hopes practicality, coupled with sustainability, may be enough to drive the shift. “In coming years, environmental issues around concrete and steel will put the spotlight on timber construction,” Woodcock says. “Governments are already looking at it for schools and so on, but we need to speed up the spread through the broader industry.”
Metsä Group takes sustainability seriously: owned by a consortium of Finnish foresters, ecological concerns are built into all parts of the company, even down to the steam boilers at Metsä mills producing electricity and heat for Helsinki.
Woodcock worries the pace will remain slow without industry investment. “And that may come down to us in the next year or so. We’re a newer player, but we already have significant supply to the Australian LVL market and a great depth of research behind us.”
Accordingly, he’s been discussing the possibility of subsidising the LVL to assist a major builder construct a timber mid-rise using offsite methods. “Maybe that’s the way we break the cycle,” he muses. “We provide that financial incentive and then once they’ve had that experience, they’ll see that the system speaks for itself.”
For more, visit www.dindas.com.au, www.metsawood.com, www.meyertimber.com.au and www.tilling.com.au
Image: A KertoLVL panel is lifted into place on a multi-storey build. Comparatively lightweight, EWP elements go up much faster than traditional steel and concrete. Photo courtesy Metsä Wood











