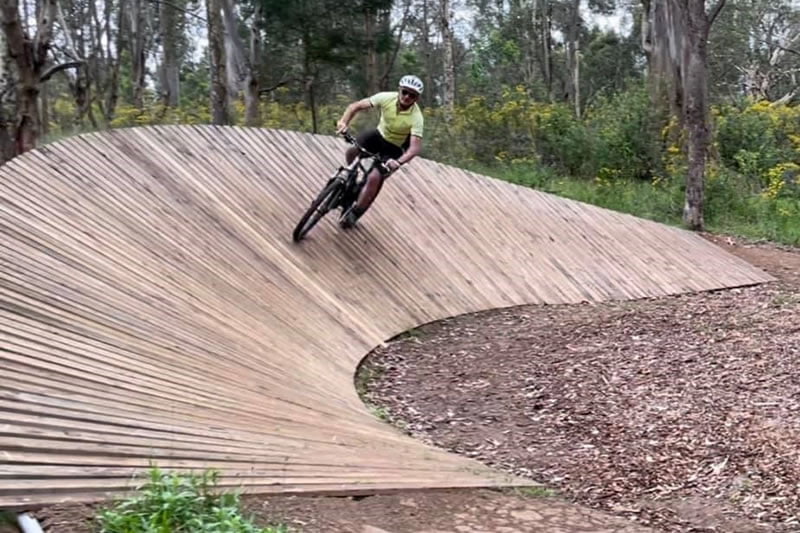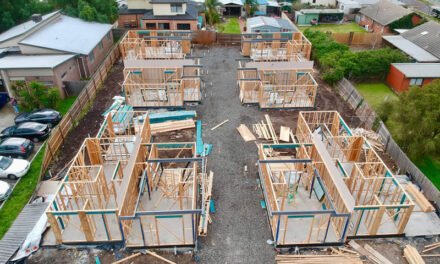Taking on tricky designs can challenge your relationships with clients and physics. By Paul Davis.
You may know me as a timber engineer, but I also design a whole lot of other weird stuff. A lot of these are secondary structures in larger projects such as high-rises, subdivisions, industrial sites and hospitals.
These include those spidery rope playground structures, funky steel and aluminium planter boxes, architect’s-fantasy pergolas, stage structures, mezzanines, climbing walls, facade maintenance access structures, structures to hang equipment off, bridges in subdivisions… the list goes on.
A consistent problem with this type of work is that the big-picture design is done by CBD-based architects and engineers and their drawings come through via the construction project manager. They flick it on to the subcontractor for a ‘design and construct’ service. And then it comes to the designer. Sometimes the information is very poor quality or lacking in critical details or questions for higher up the food chain go unanswered.
As a classic example, last year I designed an X-ray machine support structure. It turned out, once I got the details, that it was a heavy monster that moved like a gantry crane and the head of the X-ray machine could swing wildly around, much like an industrial robot. The trouble was no one could tell me the additional loads caused by it gyrating about. In the end I had to have a Zoom meeting with someone in Japan before I got useful answers!
As truss designers you may have come across a similar problem when your trusses are required to hold something unusual and the quality of information about the loads, location and mounting method is poor. A fabricator recently flicked me an email where the project manager, presumably himself in the dark, wanted a design to support a special load assuming it could be anywhere in the room!
There are effectively four ways to deal with this: tell the builder you’re not interested, persist and force them to provide quality information (the ‘Call Japan if you have to’ option), run a huge number of different load cases in your truss software with the design load or, finally, install a secondary structural grid. I’ll explain the last two options in more detail.
You may want to allow for a moving load or a load at an unknown location. The difficulty is that for a given truss, the worst load locations for say the heel plate, bottom chord, any given web or perhaps a member splice can all be different.
A brute-force approach to this would be to input point loads at say 100mm centres along every truss bottom cord. But the loads can’t all be in the same load case, otherwise you vastly overload the truss with the sum of all the loads. Consequently, each load location needs a separate load case. Although my generic structural engineering software has this capability, I suspect that this would be very hard to do this in any of the specialist truss design applications that you use. You could send it to your nailplate supplier’s engineers, but I suspect even they will struggle.
The other option is to supply a separate structural ceiling grid. This is constructed from hanging beams loading the truss bottom chords at defined locations. The hanging beams support ceiling joists running parallel with the trusses. There are no other loads applied directly to the truss bottom chords. You can even add a plywood ceiling to reinforce the grid if needed. Using this approach, the loads are spread through the grid and so reduce the peak load on the trusses, there are only a few load locations on a truss to design for, and the loads can be directed to optimal locations on the trusses – typically the panel points. And the ceiling grid itself is a relatively straightforward design.
Both the brute-force design and the ceiling grid approaches can cost a lot of money. But, particularly in the current market, these sorts of customers aren’t always that price sensitive – they just want someone to solve their problems for them with a minimum of hassle. So, these jobs have the potential to be quite lucrative. Essentially, you are being paid to do the thinking for all the people further up the food chain.
I have worked on all sorts of structures and in buildings on fire, under water, after cyclones, in the desert, in the snow and hanging off the sides of buildings. Already this year I have designed a mountain biking course structure (pictured) and a wall to resist the impact from massive loaders. Even if these are tricky things to design, they keep life interesting! Tackling more difficult jobs might just do the same for you!
Paul Davis is an independent structural engineer managing his own consulting firm Project X Solutions Pty Ltd. The views in this column are Paul’s and do not reflect the opinions of TimberTrader News. Phone: 02 4576 1555 Email: paul@projectxsolutions.com.au












