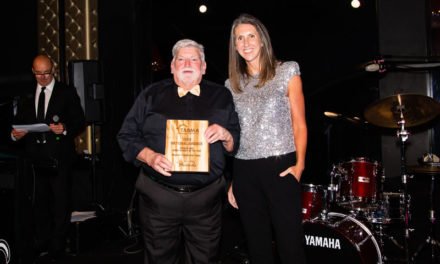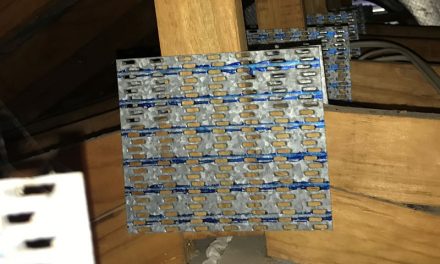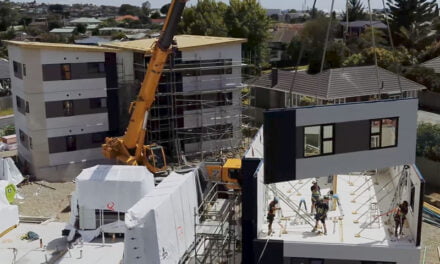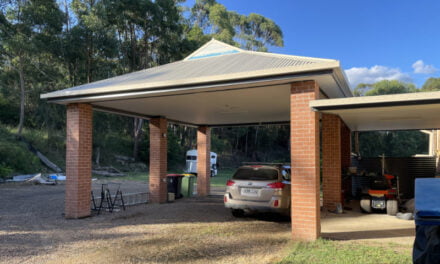Roof cassettes are a valuable addition to the offsite production offer. We talked with Thomas Horsfall of Meyer Timber’s NSW team about their forays into the field.
What sent Meyer Timber into roof cassette fabrication? As Meyer project engineer Thomas Horsfall puts it: “The philosophy was to complement the existing F&T industry. What currently wasn’t being prefabricated in terms of the whole house?”
This practical approach has both driven a new revenue stream for the Meyer team and improved workflow for their builder partners, all with zero major investment in new machinery or skills so far.
“They’re an extension of what we’ve been doing with our floor cassettes,” says Horsfall. “That first floor was an obvious gap we could fill, but then we started getting questions and realised there were other areas.
“That’s where rafter cassettes came in. Rather than lugging up rafters to roof level one at a time, for many roofs, the simplest option is a cassette of rafters that are held together with roof battens. They have a rim beam at the end and are craned into place. You reduce all that manual handling, which has safety benefits, and you have a much, much faster install.”
The cassettes use standard construction materials with I-joist or LVL rafters and can meet most structural design requirements.
Horsfall says, “One of the big advantages over trusses is you’re not manufacturing a profile, you’re just taking off-the-shelf profiles, and screwing them together into panels. If needed, as an optional extra we can pre-brace them with 6mm OSB as well.
“In terms of whether you go with an I-joist rafter cassette or LVL, I-joists are a bit more cost effective and also a bit lighter. But then the advantage of LVL is, if you’ve got, say, complex eaves details they can be machined in pretty easily in a solid profile.”
The cassettes are checked for accuracy before leaving the plant and then craned into position on site using a standard 20-tonne crane in most cases. In a matter of hours, the roof is done. “It’s just a bunch of boxes that need to be dropped in place,” says Horsfall.
“So it’s a less-skilled job than a standard roof install. In terms of the roof types, generally you’re looking at flat or skillion roofs. If there’s a raked ceiling, that’s even better, because then you can direct fix to the underside of the cassettes. But even if you’ve got a flat ceiling below, it’s just a matter of running ceiling droppers down.”
CLOSED PANELS
Standard roof cassettes remove several time-consuming steps on site and shift all the complexity into the planning stage where it is cheapest and easiest to work out. In addition, Meyer offers a closed panel option for specific customers.
“It’s an ‘advanced’ version of the cassette, which we’ve developed to a recipe given to us by Blue Eco Homes,” Horsfall says. “They use an insulated panel with a watertight membrane on top and a 15mm OSB4 airtight layer underneath. They’re designed to meet Passivhaus certification, which is a very rigorous standard to meet in terms of airtightness. We need to achieve a very high standard for fit, which is where building as much as we can in the factory-controlled conditions really comes into its own.”

Closed cassettes for Blue Eco Homes also include insulation, finished with a watertight membrane.
Joe Mercieca, owner of Blue Eco Homes, started building sustainable homes about 20 years ago. “We saw issues with the current building stock in Australia: mould, poor thermal performance, homes that weren’t comfortable and cost a lot to run,” he says.
A hunt for the best solution brought his team to Passivhaus, then saw them refining their processes.
“We realised that prefab met a lot of our needs, but for a long time that meant going overseas, because no one here was doing what we wanted,” says Mercieca. “Then I spoke to our framing supplier who buys their timber from Meyer and he told me they have a design team, so the three groups sat down and said, ‘Let’s give this a crack.’ Now Meyer does our floor and roof cassettes and another company supplies our prefab walls.”
Most of the work at Blue Eco Homes involves custom builds, so every project is a little bit different. Mercieca says, “When the projects are coming up, I send them the drawings in advance, then we sit down around the table and thrash it out, looking for the best ways to build the cassettes at the right price point that will also deliver the best results in the finished build.
“With the prefab, where making a building watertight was taking three-plus months, we’re now doing it in three days on site for the majority of our builds.”
The Blue Eco onsite crew of carpenters and apprentices fixes each panel into place once it is craned in. “It’s just a matter of joining the sections together and we’re watertight,” says Mercieca. “We’re not exposed to the elements, we’re airtight, insulated and basically ready for services. It speeds up the whole build time and it makes a more pleasant site for the following trades.”
In wet years, cassettes provide more than just comfort. Mercieca says, “I think in all the wet weather that we’ve had, we’ve barely had a week of not being able to work. That’s amazing. And that’s an install team of six on most builds, or four or five on a smaller one.
“The other plus side of this is the health benefits of the actual house. I’ve seen wall frames and roof structures sitting in all this wet weather for six to nine months. And they’re just black mould, whereas our frames usually won’t see any water.”
As with most offsite construction, there is more time spent in preparation, however, because everything is checked multiple times before production commences, there is a high degree of certainty for the final fit.
“Then it’s only a matter of weeks from production to landing on site,” says Mercieca. “Like everyone else, we’ve had supply chain issues, but Meyer being a materials supplier and having a range of options has helped lessen the impact.
“Having people who are really experienced in timber builds, like Thomas, and with access to good engineers, like George Dolezal, has made them fantastic partners. We just sort out issues as they arise.”
Mercieca points out that planning extends beyond the cassette design for the build team. On some sites there is room for full delivery and storage, but others are tight and require a finely planned delivery and craning schedule settled in advance.
“When it works nicely it’s just seamless,” he says. “We erected a whole house – walls and roof – in 12 hours. That’s fantastic. And since the cassettes are still timber-based, any small misalignments are easily sorted on site by the install crew.”
GROWING WITH THE MARKET
Ironically, closed panels have stayed a small part of the Meyer offer. “We’re not offering them widely because we’re not set up for it yet,” Horsfall says.
“We wanted to see if we could get it to work, but they’re best made on a butterfly table. Which we don’t have. So we’re doing it the hard way, at the moment.”
The ‘hard way’ sees the panels put onto trestles and the underside of each worked on from below using mechanics’ trolleys.
“It’s not ideal, but it gets the job done,” says Horsfall. “I’m glad to have an office job! If the demand is there, we’ll tool up for this in the future with butterfly tables. It’s still early days.
“The other thing that was challenging about what we’ve done for Blue Eco is adding valley roofs, which is much more complex geometry, because you’ve got compound cuts coming into the valley. But we were able to design that in 3D and send it straight to our existing CNC saw for cutting. That just needs good software and people who understand geometry.”
For now, Meyer’s standard rafter cassette market is open panels, which are a straightforward evolution from their existing floor cassette offer. “They just slot straight into typical construction methods,” Horsfall says, “so it’s the same story for the install crew, as it is for us: skills they already have, just a new system.”
While the builders using the rafter cassettes have given glowing feedback, the wider market has been slow to adapt.
“We’re a conservative industry,” Horsfall acknowledges, “but I think that sometimes we need to look at the bigger picture. Site costs can be significant, and on some of our bigger projects we’ve heard their interest costs alone are in the order of $5000 a day. Getting builders to think ‘What’s a day worth to me?’ and then factor the cost of their time into their planning will be what sees this sort of construction grow.”
Meanwhile, the Meyer team is excited about pushing the boundaries of what’s possible. “They like innovating, so even when there are days where they’re working on their backs, they’re still excited and they’re all still turning up,” says Horsfall.
“We recently ran a barbecue for one of our builders and the guys from our production came on site to cook the snags and watch the install.
“It was great to see how quickly everything went up and how our cassettes took the roof from a specialty job to something more people could do. In busy periods like this, it frees up our F&T partners and specialist installers for the more complex jobs.”
For more on roof cassettes, visit www.meyertimber.com.au and for more on Passivhaus, visit www.blueecohomes.com.au











