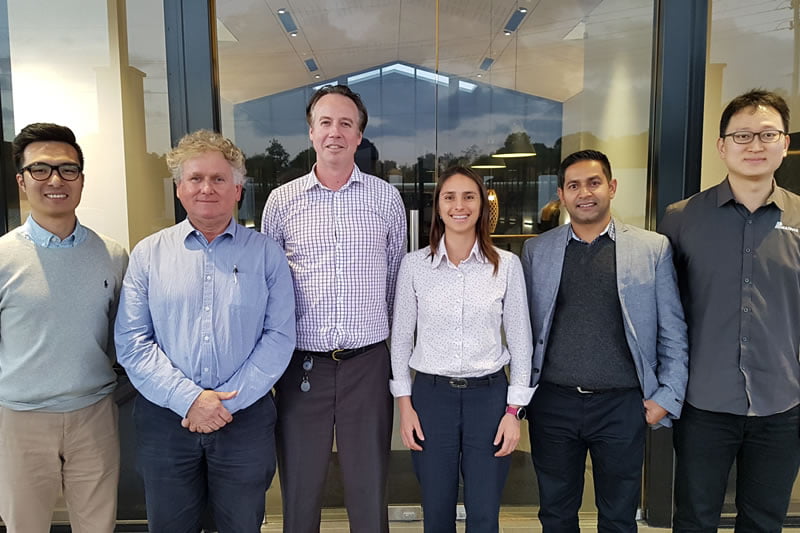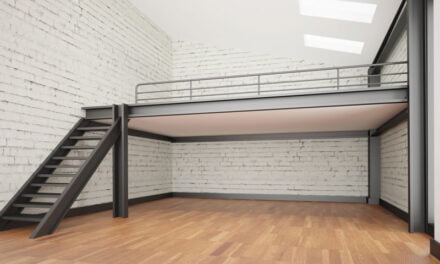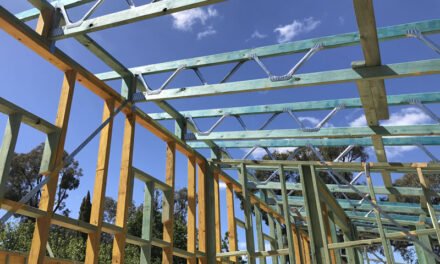When Pine Design received an order for oversized floor cassettes, they turned to their trusted partner, Multinail, for support in delivering a top-quality product.
Urban renewal these days comes with a raft of conditions. People want sustainable buildings, that are well made, but they also want fast completion, so their suburb isn’t a work site for years. It’s a seemingly contradictory set of challenges that is being met thanks to new construction methods, driven by clever builders and innovative frame and truss fabricators around the country.
Back in 2017, Pine Design, an Adelaide-based truss and timber company, partnered with local building specialists Qattro to deliver a series of floor cassettes for an apartment project.
Ryan Mansell, general manager at Pine Designs, says it was a positive experience all round: “We’ve got a really good relationship with this builder and they’re very proactive in their thinking. They saw that initial lot of cassettes we did with them as a success and when I asked if they would be keen on giving it another go, they said, ‘Yeah, definitely.’”
Fast-forward some 14 months and Qattro is currently building a first-stage set of 62 two- and three-storey townhouses as part of South Australia’s Glenside Development, a $300 million urban renewal project on a 16.5-hectare site just two kilometres from Adelaide’s CBD.
“They came back to us,” says Mansell, “And they said, ‘Could it work in this situation with these townhouses?’”
Out of the 62, they selected a set of 12 three-storey townhouses to trial the method on. “The biggest cassettes were 9.3m by about 4.7 and the configuration was quite difficult,” says Mansell. “Being that size meant there were limitations within our yard and then having stairwells in there lessened the units’ rigidity.”
Although the team felt comfortable designing the cassettes using their Multinail software, when it came to moving them, they went to the supplier’s engineering team for help.
Mansell says, “Matthew Smith and the engineering team from Multinail helped us design the lifting beams effectively, plus the whole mechanism to help us lift them in our yard and on site. It’s something we probably could have had a go at, but we’re not engineers, they are.”
The resulting collaboration is an ongoing exemplar of successful and supportive business partnership.
Lifting the bar
Matthew Smith, better known as Matt, is general manager engineering at Multinail. Back in early 2017, when the company was constructing their new two-storey head office in Stapylton, they made strong use of timber cassettes, and ran an open day for clients to showcase the new technique.
“We brought the teams from Pine Design and Qattro over to have a look at it,” says Smith, “how it was built and constructed. So they saw the cassettes in use there and they were able to use the same idea for their projects.”
And it wasn’t just done for a showpiece, as Smith says, “We did our floor at our head office in 20 minutes, compared to three or four days for the traditional build. That’s the real benefit of using the cassette system.”
What made this Adelaide project special was the size of the cassettes.
“Normally you’d make cassettes about 3.5m wide for ease of transport,” says Smith. “But Ryan’s were 4.7m wide, which meant he had problems to solve with lifting and moving. But because they could do it all in one cassette, it makes things so much quicker and easier for everyone on site. You just pick it up from the back of the truck and place it on your already-built walls and your floor is done.”
Made using traditional sawn timber and Multinail’s SpanJoist timber web floor trusses (SteelWood joists are also available), the cassettes are fully prefabricated offsite to fit the precise dimensions (and intrusions) required, with cavities for wiring, ducting and other services included.
The earlier Pine/Qattro project had used cassettes that were 6m by just under 3.5m. As Mansell says, “We limited the width on the apartment cassettes for transport reasons, so we didn’t need any transport escort on that job. After that, the builder said ‘Look, for the next one, let’s see if we can get them bigger.’
“So, this time we decided to use escort pilots for the front and back of the truck and went as wide as we needed to, which is the width of the townhouse: 4.7m. The longest one that we were comfortable to build and transport at this stage was 9.3m long, and at that size we’d hit the limits of what we were confident about manoeuvring.”
Enter the Multinail team. Smith advised on lifting beans and screws for attachment, as well as giving expert feedback on the Pine Design team’s plans.
“They’re a self-sufficient company,” says Smith, “but they used our skills to remove risk from the equation. We checked how the trusses would be lifted, because that’s a critical safety side of things. We made sure the screws they were using for lifting had the right embedment into the timber and checked the lifting beams.”
“Matt designed the beams that we used to lift, from the screws to the whole lifting mechanism,” says Mansell.
“He gave us a few options of screws, and we upsized from the one he recommended, just to throw a bit of caution in there because it was a new method, both for us and for the riggers on site, who were understandably a bit timid.”
Despite the method being new, Mansell had full confidence in the advice he had received. “We’ve got a fairly large detailing staff and they’re all very competent, but having the backup and support of the Multinail guys is paramount. Without them we would have been too apprehensive to go up to this size by ourselves.”
Each cassette was lifted twice: from the fabricator’s yard to the truck and then from the truck to the building, which meant that the building team needed to be able to trust in the mechanism, too.
“It’s a completely different method for the builders,” says Mansell. “Traditional floor trusses are light and easy to manoeuvre, whereas this is lifting effectively half a townhouse floor frame each time. The riggers and the crane company had to adopt new methods as far as their equipment, including extra spreader bars. They’ve been really good as well – they’re on board and are excited about it, once they got over the initial fear of the lifting screws not being sufficient.”
At the time of writing, the set of 12 builds was about a quarter of the way through. “We’ve done one level of six townhouses and in about a week we’re going to send out the top level of those houses, then we’re replicating that again with the next six. The supervisor on the job is pretty rapt with the progress so far,” Mansell says.
Degree of difficulty
As with any new technology, the process has required a bit of finessing as it moves from plan to reality. The 12 townhouses were divided into two groups of six, and as each step is progressed for the first set, lessons are learned for the second.
Mansell says, “After the first lot we did the other week, the crane company has gone out and bought different rigging equipment that will be better suited to the next lot, making it simpler for them.”
In terms of Pine Design’s experience, the complexity hasn’t been where you might expect. “The fabrication side wasn’t too bad,” says Mansell.
“Storage and loading have probably been the biggest challenges on our side. They take up quite a bit of room in the yard – as well as the 9.3m units, there were 8m and 6m cassettes as well. Luckily, we’re not constructing too far ahead of time and, they do stack on top of each other quite nicely. But they are just big.”
Interestingly, the new method hasn’t required any additional investment in plant. “It’s not something that we’re pushing for every job, just on a job-by-job basis,” says Mansell. “So until we know we’re going to be working in cassettes on an ongoing basis, we don’t want to risk too much investment. We want to be able to keep our costs efficient and we just don’t want plant sitting around doing nothing.
“Multinail is also looking at cassette lines in their machinery production, so while we could come up with something, they’re probably going to better it anyway. It’s something that while it’s new to the industry, we’re almost suck it and see.”
Going for gold
In terms of why the change is worth pursuing, there’s one simple answer: money. Not only do cassettes help builders like Qattro construct higher and stronger timber frames, they are faster than the methods currently used, which leads to savings at most points in the process.
“Traditionally these six townhouses would take about six to eight days to do one storey’s floors for all six,” says Mansell. “To do them on this job, it’s been about a day and a half. So there’s a lot of timesaving once we hit site. The only thing slowing us down is the scaffolding team: we’re going up quicker than the scaffolders can manage.
“The builders are certainly seeing the benefits of it. This project is being run like a commercial project and time is of the essence for them. They’re on tight deadlines, so any opportunity to make up time relates directly to cost savings.”
The extra work by the fabricator required to construct the cassettes means Pine Design hasn’t saved time at their end – though the construction time is about the same as for traditional methods – but they’ve found efficiencies elsewhere. “There’s no loss of material on site due to theft or being used in the wrong spot,” says Mansell. “Usually we get carpenters ringing up saying their beams are short or stolen or whatever, but using this process we’re able to alleviate those issues. The floor just drops into place and we’ve got control of that whole process.
“My carpenter brought a couple of boxes of glue and sealant into the office the other day and said ‘Well, this is leftover, what do I do with it?’ It’s those sorts of things we never even thought of. On site, someone would have just popped it in a trailer. Here we’ve got a lot more control over the process and the products and materials being used. They’re not big efficiencies at the fabricator’s end, but they’re a series of small ones we didn’t think about.”
The size of the Glenside Development project hits the sweet spot for the use of cassettes. Mansell says, “It’s a method that can really work, we just need to be sure there’s a bit of scale to the job, because then you can really see the time savings. On a normal two-storey house, you may not actually pick up too much time saving, but when you have scale and bulk, it’s a lot more evident.”
And working with a builder as experienced yet innovative as Qattro has meant a commitment to working through the logistics of a still-new building technology. “We wanted to break the job into two sets because we thought, let’s get the process right on the first six, we’ll understand our issues, and then try to perfect them on the second six, and Qattro were happy to let us do that so both companies could learn how best to use this new system,” Mansell says.
“They’ve been very accommodating. And they’re seeing the cost savings as well. Things like cranage: it’s a bigger crane, but there’s less lifting and less time on site. The scaffolding is finished with faster; the quicker they can build, the less in the way of holding costs they have.”
Team event
For Smith and the Multinail engineering team, it’s been all in a day’s work. “Our fabricator clients are all skilled operators, but we can get involved when they need us,” Smith says.
“We can supply a full range of design assistance if required, from the ground up, but that’s usually done by other consultant engineers before it gets to us. We’re most often called on where there isn’t a consulting engineer involved, or if some design needs to be changed on the fly, so it was a good challenge to have a request like this one.”
“I can’t say enough good things about Multinail as a partner,” says Mansell. “The relationship is very valuable to us. Matt has been guiding us about good practices with our new methods. We’ve heard of a few stories where things have gone wrong and the last thing we want is to have our name on some bad workmanship or bad product, especially with a fairly new method to the industry. We want to make sure that we’re doing it well the whole way through.
“The communication and the resources they provide really help us. Even having seen mock-ups of their machinery to assist in cassette production – it’s really exciting. I’ve been able to throw a few curve balls at them and they’ve responded well every time. Matt loves being challenged and I’ve got a few more challenges coming up for him yet!”
Smith insists that finding solutions is simply the job. “Quite often it’s very basic things we can do for our clients,” he says. “Sometimes the engineer will specify some steel bracing or a steel truss and we’ll come up with a timber option for them instead. It’s something the fabricator has on hand and that they can produce themselves, as opposed to a steel truss, which they have to get sourced elsewhere. We can make little changes like that to the original engineering plans, adjusting it to make it easier, quicker and usually cheaper, as well as more convenient for the fabricators.”
But complex issues are where the team’s expertise shines. They have designed pre-fabricated timber portals and other major jobs that would usually be contracted out to a consultant engineering firm, and also provide site inspections, especially for commercial buildings.
As Smith says, “Usually consultancy engineers don’t specialise, particularly in roof truss installation, so they’ll often specify ‘to be inspected by a specialist engineer’ – one who specialises in roof trusses, and that’s us.
“Most of our work is anything complex or commercial: big hospital work or retirement villages, where they need to make sure that it’s installed correctly, that’s where we get involved.”
And, like any nailplate provider, the team is ready to act as a backstop when things go wrong. “When there are problems on site: something’s broken or fallen down, or they’ve put it up the wrong way, that’s when they call us,” Smith says, laughing. “We just sort it out.”
For more, visit www.pinedesign.com.au, www.multinail.com.au or www.qattro.com.au












