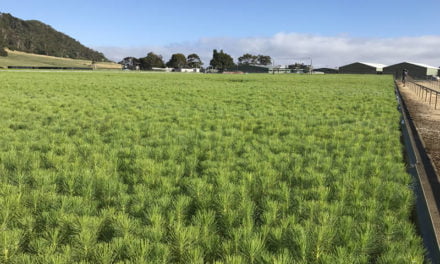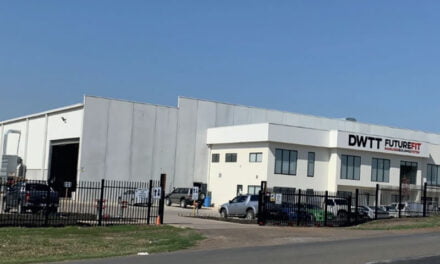Waiting for edge protection has frustrated many an F&T installer and builder. Thanks to this simple and safe system, that regular delay may now be a thing of the past.
There are few rules of thumb that apply to every fabricator, but it’s safe to say that a dislike of wasted time and a liking for regular income are generally accepted constants. Which goes part way to explaining how Joe Hackett held the rapt attention of a roomful of industry stalwarts at the FTMA National Conference earlier this year.
Hackett took to the stage in his role as the founder of the DES Edge System. With a few pieces of steel, Luke King (DES’s GM) and a short Powerpoint presentation, he outlined the problem: waiting days or even a week or more for a third-party supplier to erect fall protection on a build. And then the solution: an easy-to use and removable bracket and post system that can be installed by the fabricator while constructing the frame and which doesn’t impede stacking. The posts and rails are added while the frame is on the ground, the rails are timber, which can be used elsewhere in the build, and the system itself is owned by the fabricator and can be re-used again and again, earning extra money each time.
The response was impressively enthusiastic, and in the breaks afterwards he and King were surrounded by interested fabricators. Now, after a long period of testing and with final trials underway, the product is close to coming fully to market.
Born of frustration
Coming from a carpentry background, Hackett began a framing company, Complete Frames, nearly eight years ago with Damien Whitnall. Like most in the industry, he’s passionate about his work and committed to providing good results, with ample safety.
“Most of our work is multi-level construction,” Hackett says. “We do supply and installation, and the constant delay in the framing process was temporary edge protection to lay your flooring. We won’t let our carpenters work without it – same storey for roof protection.”
While at first he accepted the delays as just part of business, working on more and more medium density development sites drove home the added costs to both his company and the builder. “Sometimes we were waiting a week for a product that we really only need for two to three hours. That’s about $1000 a day for our framing crew, and significantly worse for the builder. We were lucky with our work volumes that we could place our team elsewhere, so we weren’t taking the full financial brunt, but there were still repeated half-days wasted where we had to pack up on one site and move elsewhere.”
A long delay on a project four years ago was Hackett’s tipping point. “I said, ‘All right, that’s it, we’re not waiting for these guys anymore, we’re going to come up with something better.’ I went home that night and started to work on the idea.”
He had a checklist of boxes that needed ticking. The solution needed to be easy for the teams to use on site. It had to be managed by the fabricators supplying the frames, because there was no point finding another third party who might cause problems down the track. It had to be simple and safe for the building crews to understand and use, and, ideally, it should be reusable and save costs, or at least direct more of the current fall protection costs into the fabricator’s pocket.
“I realised that what would work was a bracket system,” Hackett says. ”It wouldn’t impede the fabrication, it’s very simple and fast to be fitted, and also easy to be dismantled and then returned, and you could continue to stack the frames without problems. And that was the start of DES.”
How it works
The DES Edge System is an elegant and effective piece of engineering. Brackets are usually pre-assembled into the frame at the time of fabrication, with their placement determined by the frame’s engineering. (If needed, they can be attached on site, and can also be fixed into steel.) These sit flush with the frame and don’t impact on stacking for transport or storage.
At site, the appropriate post – depending on your structure – is attached with locking pins to the bracket while the frame is still on the ground, along with the timber toprail. The edge protection goes up with the frame, and is secured and has its other rails (timber that can be used elsewhere in the build) added using a ladder. That’s it: the fall protection is ready for the floor or roof truss installation with no waiting.
“It took me a while to work through the actual design of the bracket,” Hackett says. “I had to make sure it was meeting all the Australian Standards and able to withstand the loads it needed to. I engaged an independent engineer who is local to us in Victoria and I’ve worked with them closely during the design process.
“Each design we did together and then we would make it, trial it and test it. It’s great for us, because we get that local build, but also an external source that can do the testing correctly and provide all the certification for me. They’ve been fantastic from day one.”
Once the patent application was finalised, Hackett started talking to people in the industry about the system. “The feedback from the very beginning was quite positive,” he says, “but after I’ve explained the entire system to them, they’re like ‘but what else is there? There must be more to it!’ and I’m ‘Nup.’ I didn’t want to over-complicate it.”
Despite the lack of complexity in the system, Hackett has not skimped on the testing. As a new safety product concept, he wanted to be very certain it would withstand the trials of end users, as well as the rigours of life on a building site.
“We wanted to make sure we ticked all the right boxes and testing was a big one,” Hackett says. Early work with his engineering partners satisfied them as to the performance of the steel brackets and posts. Getting the bracket designs right so they wouldn’t interfere with stacking but would meet Australian testing standards took a little trial and error, and the range of post designs was expanded.
“We’re now trialling,” Hackett says. “Since the soft launch at the FTMA conference, I’ve been doing more work in the background with a couple of different bracket designs and a couple of different post designs to suit pitched roofs with different eaves widths. Every time we modify any part of the design, we do more testing. We’ve also got another bracket design to suit cassette floor systems. We’re trialling that now, working with a large Victorian fabricator and that’s very exciting.”
Owning Complete Frames has made it easier for Hackett to test his concepts, though most of the DES product has been developed on weekends and at night. As a fabricator, he has found several clients eager to take up the new product.
“We’ve done several projects for L.10, a Melbourne-based construction firm specialising in medium-density,” says Hackett. “One large product and a couple of smaller ones. It’s been very well received.”
John Vilas-Boas, managing director of L.10 was less reserved in his praise: “The method of installation is simple and effective, which is exactly what you need when running a multi-unit development and needing to achieve an ambitious construction time frame. Due to the success on [the initial 64-townhouse development] site, L.10 now uses DES on all projects.”
Other builders and local fabricators have now begun to use the system or are in planning stages to introduce it, but Hackett emphasises they are being careful to introduce it slowly and with training. As he says: “Even with our own business, we’ve been selective with who we’ve taken it to so far, because we want to make sure they understand it properly and it gets used properly before we take it out to everybody. Once the current trial is done, we’ll be more or less at the point where we’re happy with the finished product.”
Earning potential
While Hackett began the DES project out of frustration, he quickly realised that his invention offered more than timesaving benefits to the industry.
As he says, “I spoke with a couple of builders, then I realised the earning potential as well. And that is significant; a lot more significant than I thought it would’ve been.”
Unlike the standard output of a prefabrication business – where everything made is purchased, built and sold with no reoccurring income – the DES Edge System creates a reoccurring income for each set of wall frames or floor trusses supplied.
The builder isn’t paying more for fall protection and has one fewer company to deal with or to wait on, and that earning goes straight to the fabricator.
“Compared to the constant investment in materials and labour we have on frames and trusses, you invest money once in DES Edge System and that system is operable and keeps earning for upwards of five years, depending on how well the people using it look after it. So the financial benefit we’ve seen in our business in a short time has been very good.”
Other fabricators who have become involved since the FTMA conference are similarly excited about the potential. Hackett is looking at a full launch in the first half of 2020. “We’ve been focused on the next stage of the design and the next stage of bracket and doing a bit of work on the website to get that live – right now we’re ticking more boxes before we really try to get it out in the marketplace,” he says.
Multinail has been interested in the product for some time and is planning to incorporate the DES Edge System into their design software, making it much easier for Multinail fabricators to use the system.
One thing learned through the tests and trials has been the importance of educating designers, fabricators, builders and labourers on the system, and of making the product and procedures as foolproof as possible.
As Hackett says, “We’ve incorporated the prefab side of it into our designs so that the guys in the factory know where to put the brackets. When it goes to site our layouts show where the posts need to go and what style of post, along with an installation guide.
“Like everything new, it takes a bit of time, and the framers need to see the benefits. But the people we’ve shown it to have clearly seen the advantages this could have for their business.
For more, visit www.desedgesystem.com.au
Image: The DES Edge System is erected with the frame, providing fall protection from the moment the walls go up.












