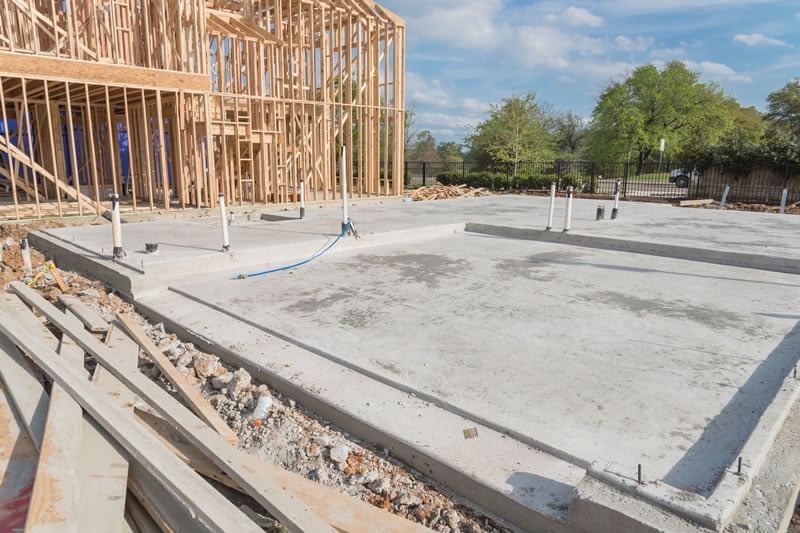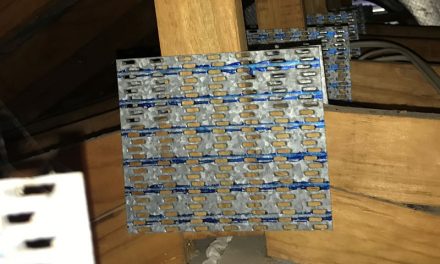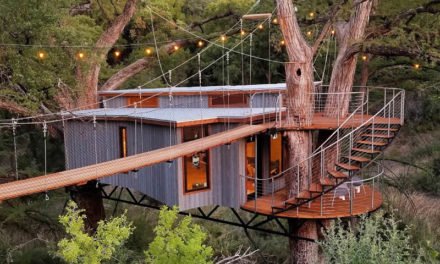Turns out, slabs are a bigger factor than you might think when it comes to bracing.
I set out writing this article with the intention of providing you with a universal design for the attachment of bracing walls to slabs so that you could provide this to builders on your drawings. In my naivety, I forgot the maxim that “For every complex and intractable problem there is a simple, clear and obvious answer… that is wrong.”
Bracing wall fixings to slab is one of those classic building trade interface issues I tend to harp on about. In this case, an engineer designs the slab, a concretor builds it, you design the bracing walls, the builder buys the fixings and the carpenter installs them.
And who designs the bracing wall to slab fixings? In my experience, typically, nobody.
The Australian Standard doesn’t help when designing with proprietary anchors. So, if only we could come up with a straightforward solution that could be used for all bracing walls, then there would be a much better chance that the construction would end up right. That’s the dream.
So, cue the aspirational heavenly chorus; Aaaaaaaaaaaa… And now to the practicalities.
To keep things simple, let’s find a solution for the widest range of house construction. I’m running with 70x35mm MGP10 bottom plates, because that covers the case of both 70mm and 90mm and there is rarely a need for 45mm bottom plates on slabs. For internal walls, I’m assuming an 85mm-minimum slab to allow for a waffle pod slab thickness.
Under lateral loads, a bracing wall wants to pivot about one end and lift at the other end. It’s the slab fixings that stop that end of the wall rearing up. Screwbolts and other anchors such as Dynabolts tend to fail by ripping an inverted cone of concrete out of the slab. The cone might be a couple of hundred millimetres wide at the slab surface tapering down to a point at the base of the fixing. So, the shallower the embedment the smaller the cone and the less the capacity. Similarly, if the fixing is close to a slab edge in an external wall then the ‘failure cone’ is intercepted by the side of the slab and has a lower capacity.
Screwbolts should be used in preference to Dynabolts because they don’t exert a sideways bursting force on the concrete, which gives them a better capacity near a slab edge. They are also stronger, reliable and easy to install or remove. And they are cheaper than chemical anchors such as Chemsets. Consequently, for simplicity, I am going to look at screwbolt fixings only.
And, to complete the scene, crushing of the bottom plate under the head of the bolt is a potential capacity limitation. Consequently, we must use 50×50 or 65-dia x 3mm steel washers for structural timber, not smaller machine washers.
And this is where things get difficult. It’s taken me a lot of sleuthing to come to terms with the screwbolt capacity. Different suppliers have different published capacities. Some info I have on file seems to be no longer available. Ramset via Pryda publishes the most explicitly useful data. However, their capacities are inexplicably (to me) severely limited by the crushing of the timber under the washer.
I’m guessing that most of you have no control over what brand of screwbolts are used on site. Also, in this particular application, the capacity is always going to be limited by the concrete, not the bolt manufacturer. So, I am taking the lowest common denominator. And I am ignoring Pryda/Ramset’s limitation on crushing and am staying consistent with other publications including the relevant Australian Standard… and the fact that an extra millimetre of timber crushing under the washer is not a deal-breaker.
The bottom line is that the slab edge distance and the slab thickness are real limitations to the fixing capacity. And if the fixing capacity is limited that means the bracing wall capacity is limited.
So, I am proposing the following capacities outlined in the table below:
| Maximum Bracing Wall Capacity Limited by Fixings to Slab in 35mm Bottom Plates (kN/m) | ||
| Wall Height | ||
| 2400mm | 2700mm | |
| Slab Edge Beam or Step – 150mm screwbolt, 35mm min edge distance, min 150mm deep footing. | 5.4kN | 4.8kN |
| Slab Field – 100mm screwbolt, 85mm min slab thickness. | 4.3kN | 3.8kN |
I have got to admit, it has come as something of a shock to me that our bracing wall capacities are limited by the capacity of the slab to hold the bracing wall down. I’d never got into the nerdy detail before.
So, whereas I’d set out to help, I’ve made life harder. Based on these findings, ply and hardboard bracing walls’ capacities should be limited when using screwbolts. And a quick check of chemical anchor capacities tells me there is not a lot of joy to be found there. A typical concrete house slab just does not have the guts to accept the full load from the stronger bracing walls. Which means these heavier nailed sheet bracing walls do not reach their design capacities.
So, with my apologies, this article gives not so much a heavenly aaaaaaaaaaa but rather a downbeat bzzzzzzzzzzz.
Paul Davis is an independent structural engineer managing his own consulting firm Project X Solutions Pty Ltd. The views in this column are Paul’s and do not reflect the opinions of TimberTrader News. Phone: 02 4576 1555, Email: pauldavis@timbertradernews.com











