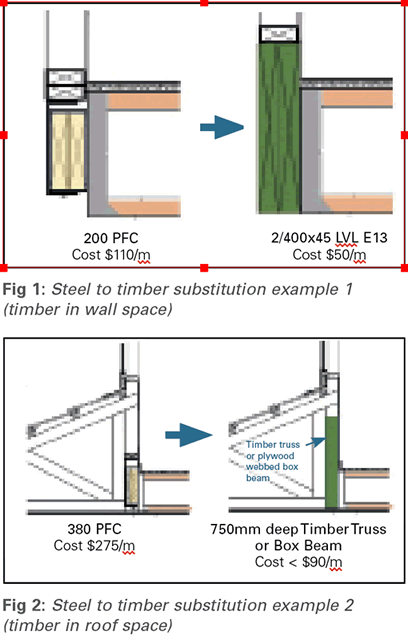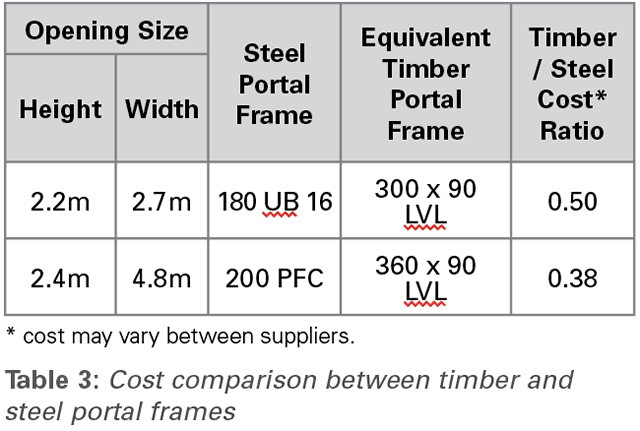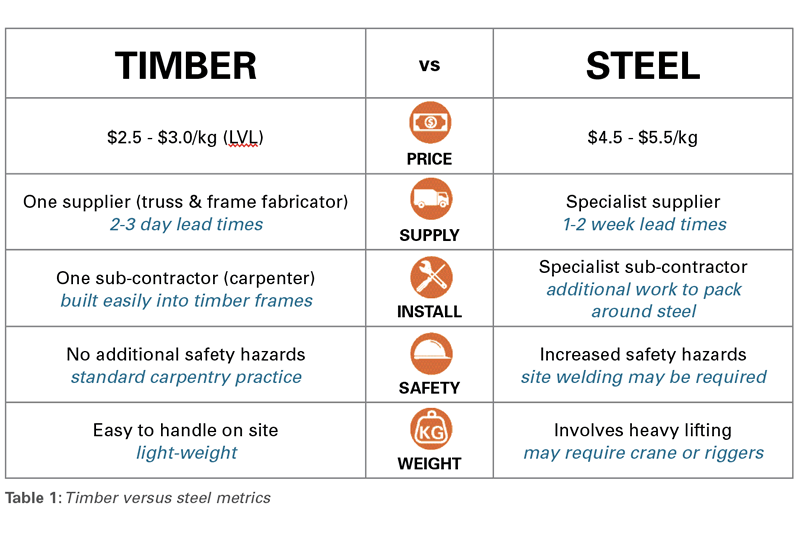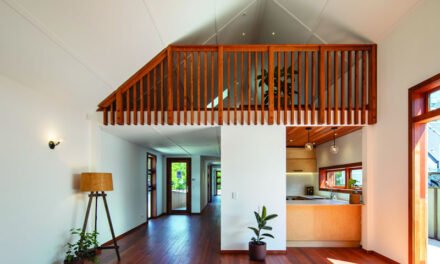With multiple benefits over steel, timber can do almost any structural job better. By Afzal Laphir, Principal Engineer, Meyer Timber
Steel as a material has played an integral role in timber-framed domestic buildings for many years. The reliance on steel became more evident as the method of roof construction moved from conventional framing to trusses through the decades of 1970s and ’80s. Timber trusses use steel nailplates to fulfil a basic function, most timber-timber connections rely on steel brackets, and common roof and wall bracing adopt steel straps. These are examples of steel-timber harmony that is here to stay for many years to come.
While steel connectors offer an important function that complements timber use, the same cannot be said about structural steel beams and steel portal frames. This heavy steelwork has many negative impacts for a domestic builder, which this article highlights at the same time as demonstrating how an efficient timber alternative can be specified.
Why timber?
Timber is the ultimate renewable material with proven sustainable credentials. It’s also currently the only mainstream building material that actively helps to reduce the effects of climate change. Now, in the form of LVL and glulam (GLT), timber has an inherent structural capability that can match steel and deliver much more value than just environmental benefits. As illustrated in Table 1, above, the use of timber in place of steel can generate several tangible benefits to the builder, supplier and homeowner. Price and weight are direct advantages that need no further discussion, but it is important to elaborate on the supply and install benefits that timber can bring.
Steel beams are special order items that require a lead time of 1-2 weeks at a minimum for fabrication and delivery. Since steel is substantially heavier than a similar member in timber, these beams will require special handling with heavy equipment or a crane. The builder also needs to coordinate schedules with delivery crews and equipment operators. Using timber, on the other hand, removes this headache for the builder as the beams can be supplied with the rest of the timber framing material by the same supplier. As EWP suppliers keep most LVL sizes in stock, the delivery time to site can be very short, often within two days.
The other tangible benefit is in the installation, where timber beams do not require special detailing as adjustments to lengths and fixing of brackets can be carried out by the carpenter himself, whereas steel beams often require timber packers or modifications to the wall frames, which can be the bane of a carpenter’s existence. To add to the woes, a need for site modifications to a steel beam can lead to delays as it requires special contractors.
Steel to timber substitution
Timber has compelling advantages, so let’s explore the opportunities for its use as an alternative to steel. Apart from some situations when supporting brickwork or beam depths are constrained by architectural requirements, timber beams and portal frames can be demonstrated as the most viable option in domestic construction.
A recent example of steel to timber conversion is illustrated in Fig 1, below, where the benefit of using 2/400×45 LVL E13 in place of 200 PFC was not limited to just cost (over 50% saving), but also gave install benefits to the builder and performance improvements to the floor system. Table 2 (below) compares the cost and weight between typical steel beams used in domestic construction and equivalent timber beams (LVL or GLT).

As a rule of thumb, a twice-as-deep timber beam is a viable substitute for steel beams of depths up to 300mm. LVL provides cost savings as well as supply benefits, with GLT enabling reduced depths. Parallel chord trusses or plywood webbed box beams may be used as an alternative for steel beams of depths greater than 300mm if sufficient height within a roof space is available (see Fig 2, below). Heavily loaded beams do not always require steel posts when supported by a wall frame. Multiple timber studs would be adequate in most cases, further reducing cost as well as improving carpenter efficiency.

Some proprietary timber portal options are now available for use in domestic builds and can adequately replace steel portal frames in most applications if minimum dimensional requirements are met. With as little as 300mm wall width around openings and an equal lintel depth, timber portals can not only give bracing capacities comparable to the smallest steel frames but provide significant cost benefits to the builder, in addition to being light-weight, carpenter-friendly and supplied in quick time. Table 3, below, gives examples of cost savings using timber portal frames for two typical opening sizes requiring a racking capacity of 6.0 kN.

For best results, timber must be considered at a design stage where minor tweaks to wall widths or floor depths may still be possible. This will help mitigate the ‘depth’ constraints that could have otherwise influenced a steel option. Modifications can be as simple as shifting an opening by a few millimetres or as creative as introducing features in the form of bulkheads. Where appropriate, timber beams may be built into a wall (Fig 1) or hidden within a roof space (Fig 2).
Well beyond environmental credentials, you can see the tangible benefits that timber beams and portal frames can provide to the builder (price, supply, install and safety) and also to the truss and frame supplier (incremental sales, improved value proposition). So it’s a ‘no-brainer’ to embrace timber as the first-choice structural material in domestic construction.
If you’ve been using heavy structural elements in your standard house designs, think again and think timber! If you see steel within a plan that has been supplied to you, ask the builder if they would rather save money and make their life easier, then talk to the engineers at your EWP suppliers or nailplating companies for their advice on ways to make this happen.
For more information on this topic, contact Afzal Laphir via email at AfzalL@meyertimber.com.au












