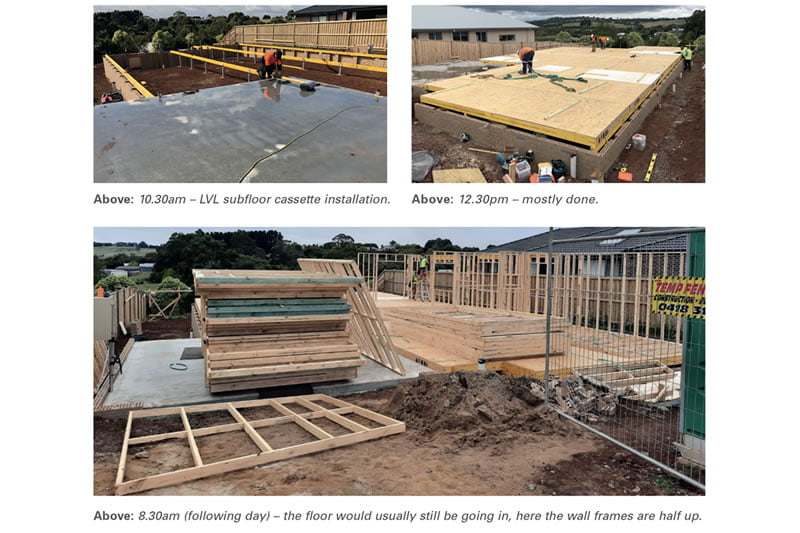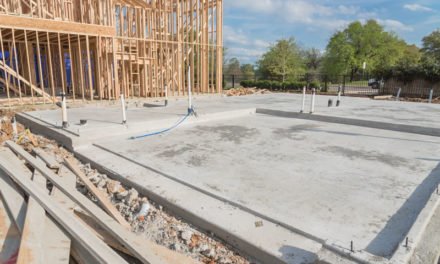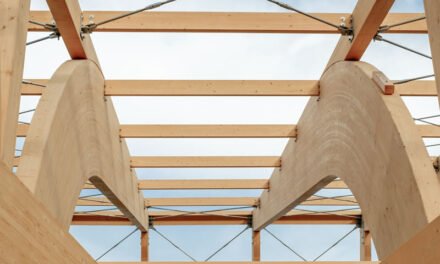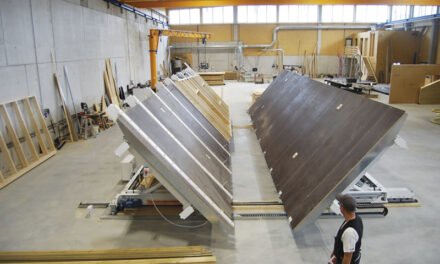The timber version has all the convenience of the music variety, but is much longer lasting. By George Dolezal, Principal Engineer, Meyer Timber
The era was the 1970s and 80s. Imagine carrying a boom box the size of a BBQ on your shoulder down the street. How cool do you look as you play the latest cassette at volume 10? And if you had a really good one, there was a double tape deck meaning you had a second cassette with a different song ready to go! Cassettes were all the rage. Remember catch phrases like “TDK does amazing things to your system” and wanting to make sure your next blank cassettes were at least 90min so you could fit an album on each side? As with everything retro, cassettes are back in vogue, albeit in a very different way.
Builders are searching for ways to reduce construction time as well as making it safer and cleaner on site. One way of doing this is through pre-fabrication, where you transfer the majority of work from site to a controlled factory environment. Floor cassettes are a perfect example of this and are increasing in popularity.
While the majority are used in mid floors, they are also an ideal solution for ground floors. A subfloor cassette system can be installed in less than a day on piers over the top of standard bearers. There is zero waste (floor sheets and timber offcuts) on site and the safety aspect becomes more significant as the slope of the site increases.
The results of an independent cost study of residential ground floor systems have just been released. As part of the study, the cost of various prefabricated timber cassette floor systems are compared with two types of concrete slabs on ground for different site conditions. The study has found that, when taking the overall costs into consideration, the lightweight timber cassette systems with lightweight walls were more cost effective than conventional slabs and waffle slabs, even on flat sites. The cost advantage increased from 16% to 33% when the site changes from ‘flat’ to ‘sloping with 1.5m fall’. It must be noted that the overall costs include the indirect costs that relate to factors such as speed of construction, the rectification of defects and effects on service trades, etc.
The study also concluded that prefabricated cassette floors using I-Joists and concrete pier footings were the most cost-effective, followed by solid LVL joists and floor truss cassette floors. But this is not about pitting timber against timber – the important thing to note is that ALL the timber options are more cost effective than concrete. The graph below, based on the report, shows the cost comparison of different systems.

Now, it’s not all that easy and finalised. There are items to consider when changing a concrete slab to a timber floor. The finished floor height will increase, potentially creating oversight issues with neighbours. There will be steps required to the garage which will impact on floor space. The garage floor still needs to be concrete. There will need to be steps to ground level for laundry doors and access to rear external alfresco living areas. All these are solvable points, but they need to be considered early in the process, preferably at Development Application stage.
But there are many homes that are already designed with a raised subfloor, particularly in regional areas and in flood prone or sloping sites. In these instances, the change to a cassette floor does not have any of the above implications. The equation relates only to speed of construction, waste reduction and having a safer site.
To highlight this, we managed a ground floor cassette installation recently for a leading builder in regional Victoria. Bearer installation started at 7.30am, followed by cassettes and finishing off was completed by 3.30pm the same day.
This would normally take at least three days if built on site; in that time on this project, the roof trusses were already on the wall frames. And, as you can see in the pictures at the top of this page, the shower set-downs and wet area flooring were included in the cassettes. These are simplified through modelling the floor panels using 3D CAD packages to optimise the structural size of the members as well as minimise the offcuts from flooring sheets. The result included some minor learnings but overall it was an undisputed success as the client has already given approval for the next project with ground floor cassettes.
Even in these busy times it is wise to consider new avenues and methods that add value to the services you provide. Floor cassettes are a natural progression to the manufacturing that all frame and truss plants currently do.
It’s a low-risk proposition: as a start-up, you can rely on services from your engineered wood products supplier, some of which have capacity to provide floor cassettes in-house and help you develop a viable business model. And when talking to your customers, consider not only mid-floor cassettes, but also the ground floor options which have been shown to be just as cost effective.
On a sadder note, Lou Ottens, who invented the music cassette, passed away in March this year. His legacy however will always remain with those of us who grew up in the amazing world of Sony Walkmans, high fidelity, and Dolby B.
With the construction industry now embracing the world of cassettes, will we have builders in 40 years’ time wondering how they could have got through the day without them? Maybe, but at least with the new version of cassettes they don’t get chewed up, so your pencil is used for marking out joists and not manually winding the tape back in the casing…
For more information on this topic, contact George Dolezal via email at GeorgeD@meyertimber.com.au











