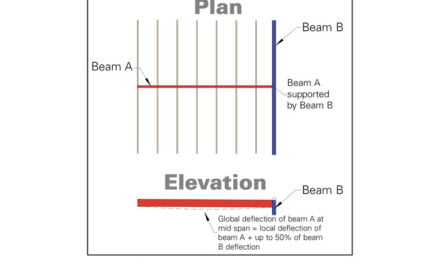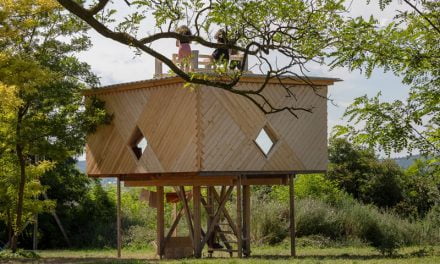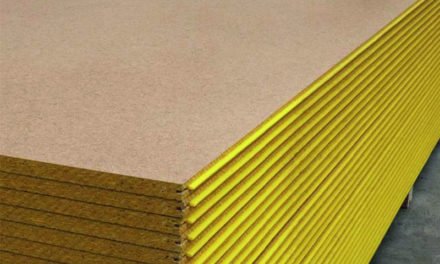A timber building stalled for 21 years is a great object lesson – alas, for all the wrong reasons. By Paul Davis
The three rules of timber durability are ‘Keep it dry’, ‘Keep the water off it’ and ‘Don’t let it get wet’. So, what would happen if someone built a timber-framed house, roofed it, but never progressed further back in 2001 and we could see the results now in 2022? The walls would be wet when it rains but the trusses would be dry, albeit exposed to external atmospheric moisture conditions.
Well folks, we now have that opportunity after the job progress stalled 21 years ago (for reasons the owner couldn’t fully articulate). The photos at left are of a house where I was asked to certify that it wouldn’t collapse (on the neighbours). I didn’t.
1: Bye bye bottom plate
This is looking from what would have been a single storey sunroom to the back of the building. You can immediately see the greying of the timber – a result of UV light degradation. The green tinge is biological activity. Both are potentially just surface effects and don’t necessarily spell the death knell for the building. But just look for the bottom plate in the sunroom. It’s rotted, rotted some more, and then apparently evaporated!
Interestingly, the steel beam looks in good condition. This is about 50km from the coast. It shows that there is little need for paint protection for beams inside a building when they are well inland.
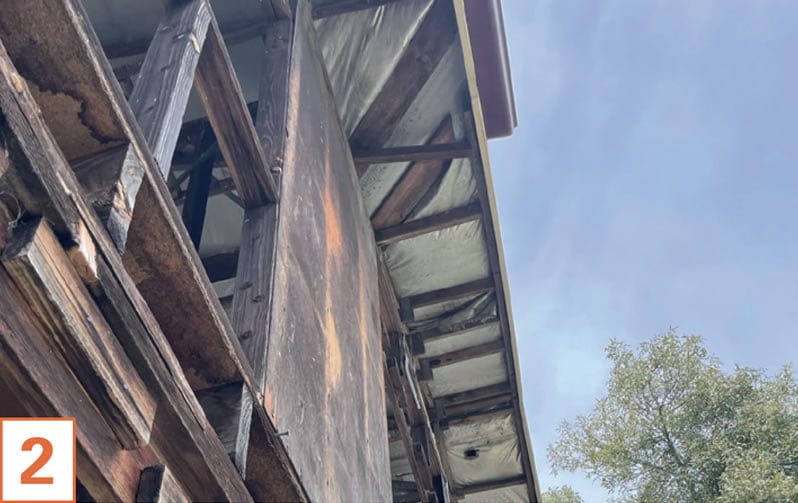
2: The rot got in
The timbers are getting wet pretty much every time it rains but will dry out in between times. Heroically, the walls are still staying up for the time being. This goes to show that timber is better under intermittent wetting compared to long-term dampness. This must have been a good plywood for it not to have delaminated – that’s thanks to a waterproof A-bond glue! There is however significant rot to much of the timbers and they are a goner.

3: Tenuous truss connections
You can see that the truss timbers are not grey and have only suffered from the indignity of a lot of pigeon poop.
The trusses do not get wet from rain, but they are subject to the full fluctuations in atmospheric conditions– and this is an area with hot dry summers and cold damp winters. This will cause fluctuations in wood moisture content. The timbers may still retain their original grade but I’m not that certain; there is a poorly understood phenomenon in timber called the mechano-sorptive effect where moisture gradients through the timber can cause its degradation.
Shrink and swell of timber due to fluctuations in moisture can also progressively eject nailplates from timber and here is a prime example. Typically, this is a problem for trusses exposed directly to the rain during construction but here it is from exposure to varying humidity – a new one on me. A big flock of pigeons and this roof will collapse to a pile of sticks!
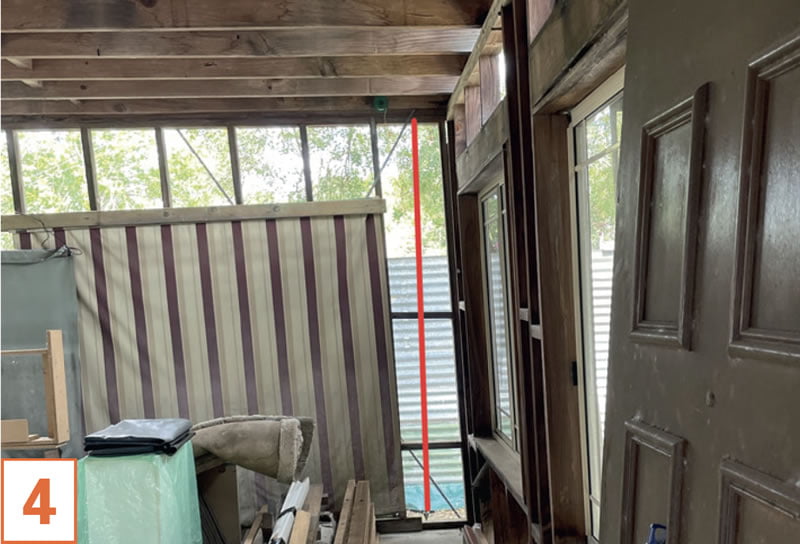
4: Plumb out of line
And, as a grand finale, check out the red line where I have highlighted a vertical plumb-line. In the absence of claddings and linings and probably poor bracing wall construction, the whole lower storey has racked sideways and is well on the way to a collapse into the back yard!
This is the final nail in the coffin for any hope of structural adequacy. The technical description for this building starts with an ‘f’ and ends with a ‘d’!
Paul Davis is an independent structural engineer managing his own consulting firm Project X Solutions Pty Ltd. The views in this column are Paul’s and do not reflect the opinions of TimberTrader News. Phone: 02 4576 1555, email: paul@projectxsolutions.com.au


